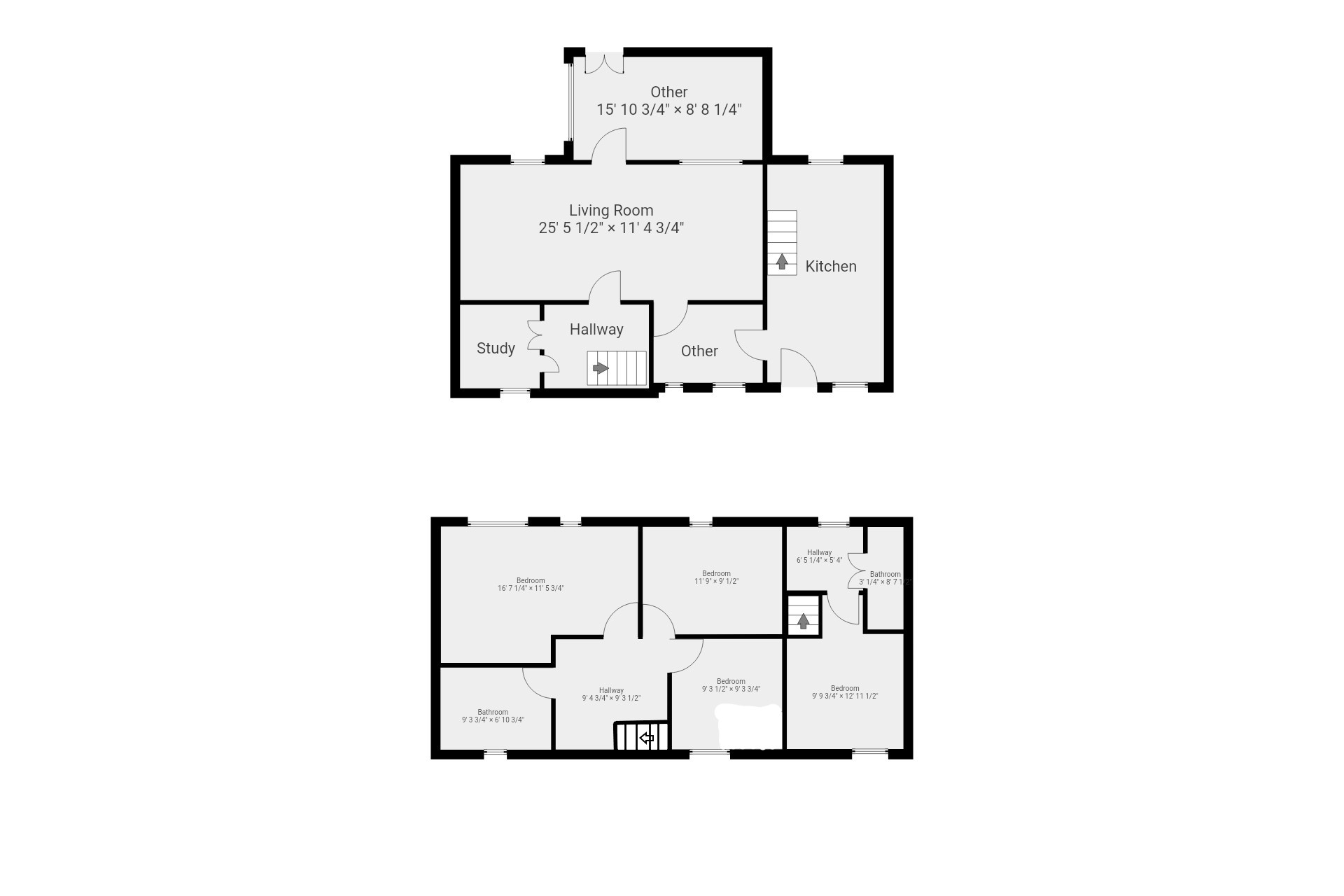Detached house for sale in Bosulval, Newmill TR20
Just added* Calls to this number will be recorded for quality, compliance and training purposes.
Property description
This impressive detached four-bedroom farmhouse dates back to 1850. There is a cottage style kitchen with large adjoining diner and sitting room. The conservatory is a lovely room which shows of the beautiful garden and rural views the property has. The property benefits from a separate utility area along with a ground floor study. There are four good size bedrooms and two bathrooms completing the first floor. Outside the gated driveway provides offroad parking for 3 vehicles. The garden is full of Camelias, Clematis and rambling Roses. There are various Hydrangeas in the back garden along with flowering currents, Geraniums and Lavender. At the back of the property is also a detached granite outhouse which is ideal for storage, workshop or studio. This property is brought to the market chain free.
New Mill is a small hamlet approx. 2 miles north of Penzance on the road to Gurnards Head and Zennor. A very popular but quiet area surround by beautiful rolling Cornish Countryside. Stunning walks encompass the area. All major amenities are available in the nearby Penzance. New Mill is also in the catchment area for the very popular Trythall primary school. The area lies within the Cornwall Area of Outstanding Natural Beauty..
Kitchen (5.54m x 3.45m)
Dual-aspect double-glazed window to front and rear. Exposed stone to one wall. Tiled flooring, window seat below front window with pretty garden views. Two doors to cupboards for storage. Fitted kitchen comprising of an extensive range of cupboards and drawers with hardwood worktop surfaces over. Belfast sink and mix tap. Integrated dishwasher and bin. Space for Rangemaster. Space for fridge-freezer. Wine rack, extractor, power-point.
Boot Room (2.3m x 2.92m)
2x window to rear, solid oak floors, shelving recess with hidden storage behind. Power-points.
Lounge/Diner (7.98m x 3.48m)
Solid oak flooring throughout. Two windows to front looking into the conservatory. Magnificent inglenook fireplace with multi-fuel fire inset on a slate base. Shelving recesses to either side. Window seat under one window. Radiator. Opposite end of the room-fireplace with wooden surround and slate base. Alcove with shelving to side. Exposed stonework, power-point, beams. Further recess to one wall with shelving.
Conservatory (4.88m x 2.97m)
Double-glazed window to front and both sides with glazed roof. Slate floors throughout, power-points, pretty out-look onto the garden.
Inner Hall
Oak floors, double door to fitted cupboard with shelving. Double doors to-
Study (2.18m x 1.98m)
Window to rear, radiator, power-point, wood floors.
Utility Recess (0.91m x 1.96m)
Tiled floor, radiator, space for washing machine, work-top over.
Stairs To First Floor
Turned staircase, half-landing, window to rear, landing, radiator, power-point.
Bedroom 1 (5.03m x 3.5m)
2 x windows to front with outlook into garden. 2 x radiators.
Bedroom 2 (3.53m x 3.38m)
Radiator, window to front with rural views.
Bedroom 3 (2.82m x 3.23m)
Radiator, access to loft space, window with rural views.
Bathroom (2.16m x 2.87m)
Window to rear with views, radiator, oak floors, bath with shower over, w/c, cupboard with inset basin. Electric shave point.
First Floor Continued
From the kitchen second staircase. Double glazed window on landing with pretty views. Doors to
Shower Room (2.51m x 0.94m)
Fully tiled, heated towel rail, shower, basin, electric shave point.
Bedroom 4 (3.89m x 2.77m)
Double glazed window to rear, radiator, double doors to fitted wardrobe. Access to loft space.
Outside
To the rear of the property- farm gate access onto gravelled driveway with off road parking for three cars. Traditional stone wall boundary to side and rear. Sections of planted areas, shrubs and mature trees. Large timber shed, tap, wood store. Gate access to curved side area. Boiler. Further gate access to lawned garden. Raised slate paved terrace South West facing.
Furthermore there is another section of garden a short walk from the property.
Outhouse (3.58m x 2.57m)
Stone built, window to side. Over head storage. Power.
Timber Shed (4.04m x 2.36m)
Double doors, window to front.
Services:
Electric, and mains water.
Council Tax:
Band D.
Property info
For more information about this property, please contact
Stacey Mann Estates, TR18 on +44 1736 397983 * (local rate)
Disclaimer
Property descriptions and related information displayed on this page, with the exclusion of Running Costs data, are marketing materials provided by Stacey Mann Estates, and do not constitute property particulars. Please contact Stacey Mann Estates for full details and further information. The Running Costs data displayed on this page are provided by PrimeLocation to give an indication of potential running costs based on various data sources. PrimeLocation does not warrant or accept any responsibility for the accuracy or completeness of the property descriptions, related information or Running Costs data provided here.






































.png)
