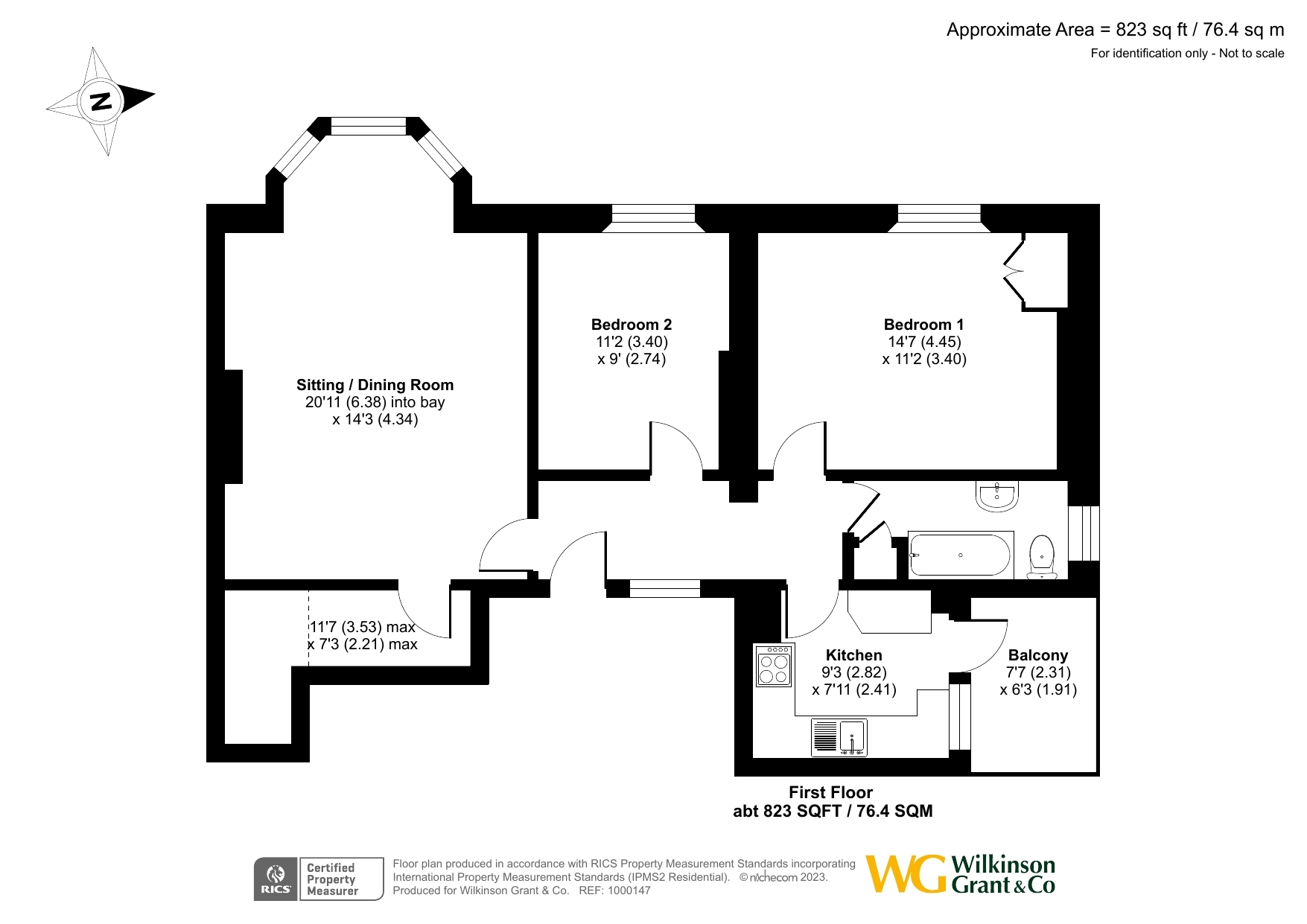Flat for sale in Victoria Park Road, St. Leonards, Exeter EX2
Just added* Calls to this number will be recorded for quality, compliance and training purposes.
Property features
- Spacious First Floor Flat
- Excellent St. Leonards Location
- A Mile from the City Centre
- Spacious Sitting Room with Pleasant Outlook
- Kitchen with Outside Seating Area
- Two Double Bedrooms
- Residents Permit Parking
- No onward chain
- EER/EPC: D
- Council Tax: C
Property description
Description
An opportunity to purchase this spacious first floor flat, within a charming Grade II listed period building, offered for sale with no onward chain.
The accommodation comprises an entrance hallway, a lovely sized bay fronted sitting room, kitchen with outdoor dining/seating space, two spacious double bedrooms, bathroom and there is on street residents permit parking available.
Situation
The property enjoys a convenient location for the excellent and varied St Leonards 'village' shops along Magdalen Road, cafes and pub, as well as a number of excellent private and state schools with Exeter School and Maynards very nearby. The main rd&E hospital and Waitrose supermarket is also within walking distance.
The property situated within a conservation area and around half a mile from the city centre which offers excellent shopping and eateries and affords a variety of sports and leisure facilities, an expanding college and one of the leading Universities in the country, as well as a selection of theatres, cinemas, a museum, cathedral, leisure centres, football and one of the top rugby clubs in the country.
A short walk takes you to the River Exe and its historic Quayside and canal which is also bustling with eateries and cafes.
Directions
From the city centre proceed along Heavitree Road and turn right onto College Road. At the traffic lights turn left onto Magdalen Road and Victoria Park Road will be found on the right hand side.
Ground Floor Commual Entrance
Leads to a communal entrance porch with intercom entrance system. Communal hallway and stairs rise to the first floor and to the private entrance door opening to
Entrance Hallway
A good sized hallway with radiator and picture rails. Doors open to:
Sitting Room (6.38m x 4.34m)
A lovely bright and spacious reception room with rear aspect double glazed bay window enjoying an open outlook. Large walk in cupboard. Decorative fireplace style surround and mantle piece. Radiator. Picture rails.
Kitchen (2.82m x 2.41m)
Comprising a stainless steel sink unit and drainer with mixer tap, set into work surface with cupboard and drawers under. Further work surfaces with drawers and appliance space beneath. Matching range of wall units. Electric cooker and four ring gas hob with extractor hood over. Plumbing and space for a washing machine. Further appliance space. Window to the side and glass door opening to:
Outside Seating Area
A pleasant outdoor area, perfect for alfresco dining.
Bedroom One (4.45m x 3.4m)
A large double room with double glazed window to the rear enjoying a pleasant open outlook. Fitted double wardrobe. Radiator. Picture rails.
Bedroom Two (3.4m x 2.74m)
A further double room with rear aspect double glazed window with open outlook. Radiator. Picture rails.
Bathroom
Comprising a pedestal wash hand basin with mixer tap and tiled surround. Low level WC. Panelled bath with wall mounted electric shower unit. Cupboard housing boiler with additional cupboard below with slatted shelving. Radiator. Obscure glazed window.
Agents Note:
The vendors advise that the property has the benefit of a 199 year Lease from 29 September 1987. The current ground rent if £10 p.a. And the current service/maintenance charges are £120 p.c.m., which includes buildings insurance.
The vendor has advised that there is parquet flooring under the carpet in Sitting/Dining Room, Bedroom One and Bedroom Two.
Services: Mains Electricity and metered water.
Property info
For more information about this property, please contact
Wilkinson Grant & Co, EX4 on +44 1392 976623 * (local rate)
Disclaimer
Property descriptions and related information displayed on this page, with the exclusion of Running Costs data, are marketing materials provided by Wilkinson Grant & Co, and do not constitute property particulars. Please contact Wilkinson Grant & Co for full details and further information. The Running Costs data displayed on this page are provided by PrimeLocation to give an indication of potential running costs based on various data sources. PrimeLocation does not warrant or accept any responsibility for the accuracy or completeness of the property descriptions, related information or Running Costs data provided here.






















.png)

