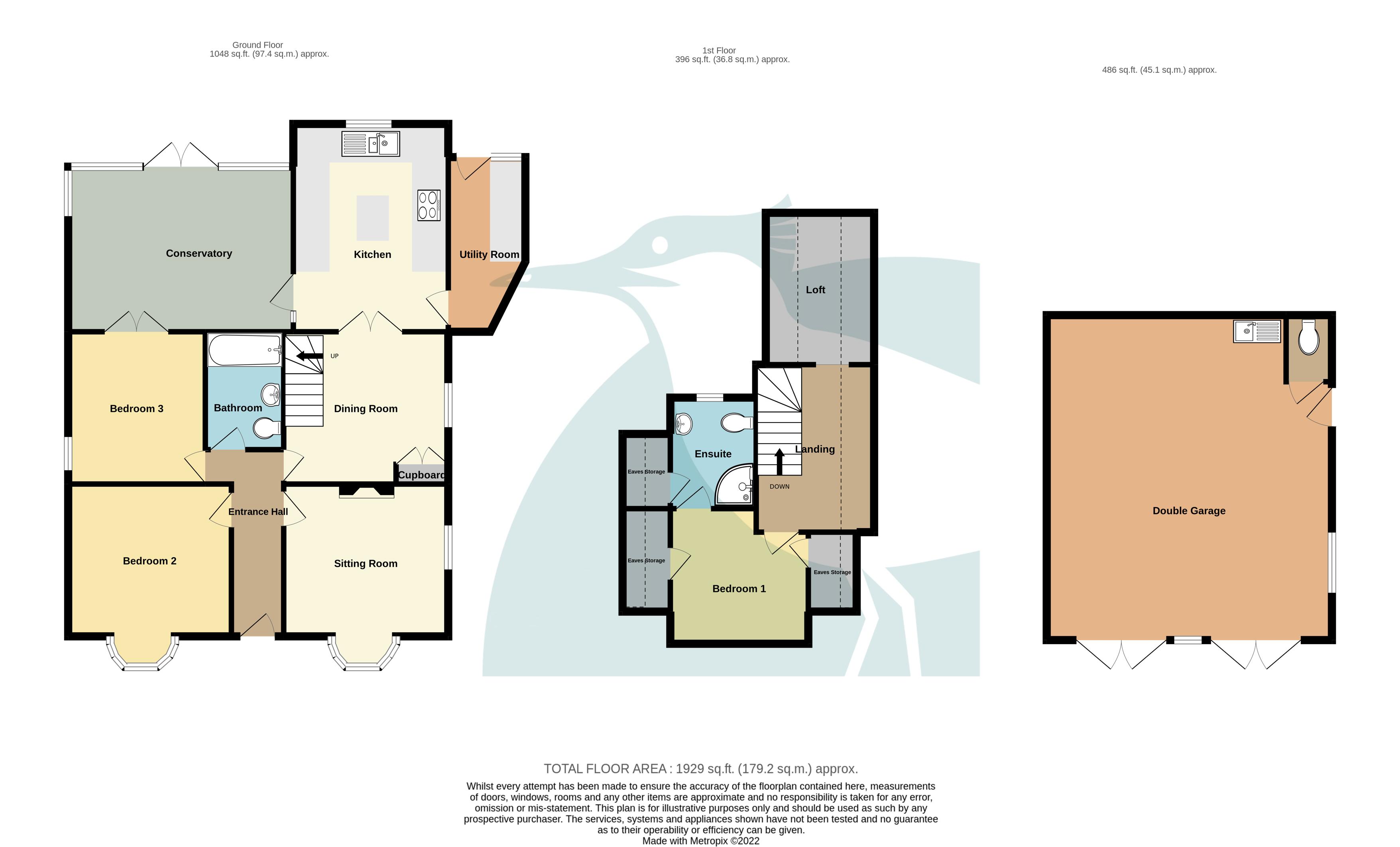Detached house for sale in Coach Road, Acrise, Folkestone CT18
* Calls to this number will be recorded for quality, compliance and training purposes.
Property features
- Spacious Three Bedroom Detached Chalet Bungalow
- En-Suite to Master and Family Bathroom
- Generous Fully Enclosed South Facing Rear Gardens
- Substantial Detached Double Garage
Property description
A deceptively spacious character three bedroom detached 1930's chalet bungalow situated on a generous plot overlooking fields with large detached double garage suitable for an annexe conversion.
Situation
This delightful property is in an excellent rural location on the popular Coach Road with open fields and stunning views to both the front and rear. There is close and easy access onto the A260 to the facilities in Densole. Being on the edge of open countryside with a wealth of walks, bridle paths immediately available. The village of Densole provides a variety of amenities, including Post Office/Stores, Public House and Riding Stables etc. The nearby village of Hawkinge boasts a variety of local amenities, including Shops, Post Office, Tesco Express Store, Doctors Surgeries and Dental Surgery, Riding Stables, Village Hall, Community Centre, two Primary Schools, Supermarket and a family Public House/Restaurant. A bus service runs to both the coastal port of Folkestone to the South and, to the North via the A2, the Cathedral City of Canterbury. Both offer excellent shopping, recreational and educational facilities, as well as main line train services to London. The long awaited High Speed Rail Link is now fully operational reducing the travel time from Folkestone to London St Pancras via Ashford to some 53 minutes! Also within a short driving distance of the property is access to the Channel Tunnel terminal at Cheriton and the M20 motorway.
The Property
The Oaks is a pretty detached chalet bungalow offering flexible living space and situated in a sought after area surrounded by rural views. On entering the property there is an entrance hall, four reception rooms, two of which can conveniently be used as double bedrooms, a family bathroom, lovely Shaker style kitchen/breakfast room with separate utility and a large conservatory. The delightful sitting room is of double aspect with centralised electric fire (negotiable) and feature bay window with the dining room opening into the kitchen/breakfast room through glass double doors. The stairs lead to the first floor where there is a master bedroom with glorious rural views, ample eaves storage and en-suite shower room. Versatile landing space with deep eaves storage. This charming property, situated in such an idyllic location should be viewed at your earliest convenience.
Sitting Room (11' 0'' x 11' 11'' (3.35m x 3.63m))
Dining Room (11' 0'' x 11' 11'' (3.35m x 3.63m))
Kitchen (15' 1'' x 11' 3'' (4.59m x 3.43m))
Utility Room (12' 8'' x 5' 7'' (3.86m x 1.70m))
Conservatory (11' 11'' x 15' 9'' (3.63m x 4.80m))
Bedroom 2 (11' 0'' x 11' 10'' (3.35m x 3.60m))
Bedroom 3 (11' 0'' x 9' 11'' (3.35m x 3.02m))
Family Bathroom (7' 4'' x 5' 8'' (2.23m x 1.73m))
Bedroom 1 (9' 9'' x 10' 0'' (2.97m x 3.05m))
En-Suite To Bedroom 1 (8' 0'' x 7' 3'' (2.44m x 2.21m))
Double Garage (23' 6'' x 20' 8'' (7.16m x 6.29m))
Outside
Thoughtfully landscaped the generous fully enclosed south facing rear gardens are a lovely feature, having delightful open views over the horse paddocks. Mainly laid to neat lawn with a variety of plant, tree (Damson), shrub and flower borders, incorporating a spacious paved patio, summer house and access to the front via double timber gates. The double detached garage is positioned in the far rear corner, substantial in size with power, light, water and wc, an ideal opportunity, subject to planning consent, for a self contained annexe. To the front there is an area of neat lawn, established border and tree planting, gravel driveway parking with pathway leading to the front door. Five bar wooden gate.
Services
All main services are understood to be connected to the property.
Property info
For more information about this property, please contact
Colebrook Sturrock, CT18 on +44 1303 396793 * (local rate)
Disclaimer
Property descriptions and related information displayed on this page, with the exclusion of Running Costs data, are marketing materials provided by Colebrook Sturrock, and do not constitute property particulars. Please contact Colebrook Sturrock for full details and further information. The Running Costs data displayed on this page are provided by PrimeLocation to give an indication of potential running costs based on various data sources. PrimeLocation does not warrant or accept any responsibility for the accuracy or completeness of the property descriptions, related information or Running Costs data provided here.





























.png)