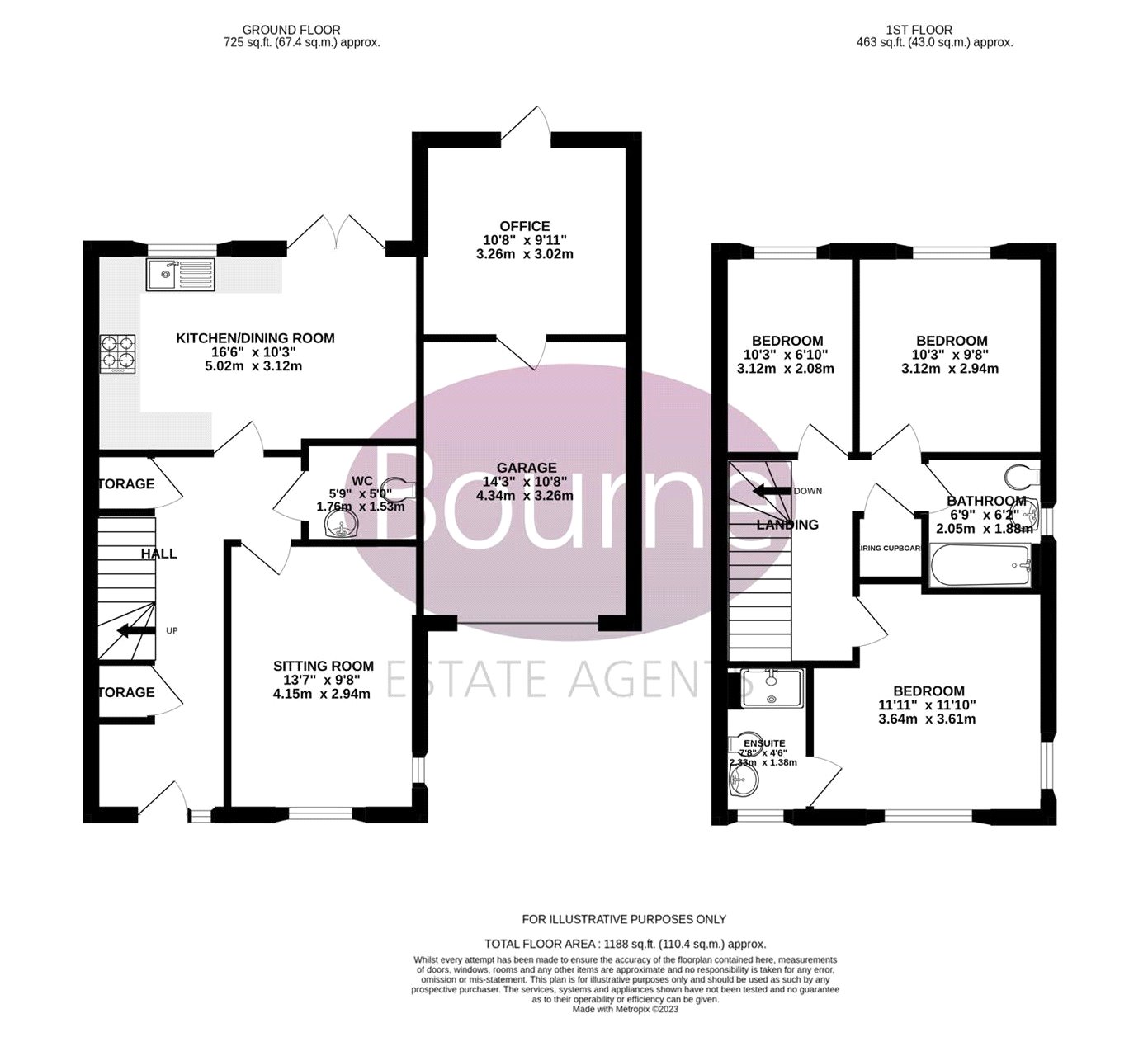Semi-detached house for sale in Station Road, Bordon, Hampshire GU35
* Calls to this number will be recorded for quality, compliance and training purposes.
Property features
- Semi-detached
- Three Bedrooms
- 1/2 Converted Garage
- Driveway Parking
- Kitchen/Dining Room to Rear
- Living Room
- Family Bathroom & En-suite
- Built 3 Years Ago
- Landscaped Garden
- Office/ Studio Space
Property description
Upon entering, you'll be greeted by a spacious hallway that creates a sense of openness and warmth from the moment you step inside, Positioned in the hallway you will notice the staircase leading to the first floor, a cupboard to the left with ample storage and various doors leading into different rooms.
To the front of the property you’ll find a welcoming lounge area, thoughtfully designed to provide a cozy space for relaxation or socializing with family and friends. Large windows flood the room with natural light, creating an inviting atmosphere throughout.
The heart of the home lies to the rear, where you’ll find the modern and impressive 16’10ft Kitchen / diner. This space offers a seamless connection to the beautifully landscaped garden through elegant double doors, creating an inviting indoor-outdoor flow.
The kitchen is a true culinary delight, featuring a range of contemporary wall and base units that provide ample storage for all your kitchen essentials. Designed with both functionality and aesthetics in mind, the kitchen boasts integrated white goods, including a fridge/freezer, dishwasher, and washing machine. These appliances are seamlessly integrated, maintaining the sleek and streamlined appearance of the space. Cooking enthusiasts will appreciate the high-quality oven and four-ring gas hob, complete with an extractor hood above.
Positioned under a rear-facing window, the sink and drainer unit not only provide a practical space for dishwashing but also offer a pleasant view of the garden while you go about your daily tasks.
Completing the ground floor is a convenient downstairs cloakroom with a W/C and sink basin, as well as a spacious cupboard for additional storage.
Moving upstairs to the first floor, you'll find the three bedrooms, all accessed from the spacious landing. The main bedroom, situated at the front of the property, is generously proportioned, offering ample space for freestanding storage units. It also features an en-suite shower room, designed in a modern style. The en-suite includes a walk-in shower unit with stylish grey tiling, a sink basin, a W/C, and an obscured window for privacy. The family bathroom is also conveniently located on this floor, featuring modern fixtures and a relaxing ambiance.
Outside and positioned to the rear of the property, is the enchanting landscaped garden, where outdoor living meets natural beauty. The patio, directly accessible from the double doors, creates a seamless transition between indoor and outdoor spaces. It serves as an ideal setting for hosting summer gatherings, enjoying al fresco dining, or simply relaxing in the sunshine. Surrounded by carefully nurtured raised flower beds, this area adds a touch of vibrant colour and natural charm to the garden.
Beyond the patio, you'll discover a lush and well-maintained lawn, offering a tranquil space for children to play or for enjoying peaceful moments surrounded by greenery. The garden's design reflects a harmonious balance between aesthetics and functionality, providing a serene oasis for relaxation and enjoyment. Tucked away to the back of the garden, you will find a second patio area, which has been well thought through to capture the sunny evenings.
The garden also provides convenient access to the garage, which has been partially converted into a studio. This versatile space offers endless possibilities, whether you envision it as a creative workspace, a home gym, or an additional living area.
Freehold<br /><br />
Property info
For more information about this property, please contact
Bourne Estate Agents - Bordon, GU34 on +44 1420 258299 * (local rate)
Disclaimer
Property descriptions and related information displayed on this page, with the exclusion of Running Costs data, are marketing materials provided by Bourne Estate Agents - Bordon, and do not constitute property particulars. Please contact Bourne Estate Agents - Bordon for full details and further information. The Running Costs data displayed on this page are provided by PrimeLocation to give an indication of potential running costs based on various data sources. PrimeLocation does not warrant or accept any responsibility for the accuracy or completeness of the property descriptions, related information or Running Costs data provided here.
























.png)

