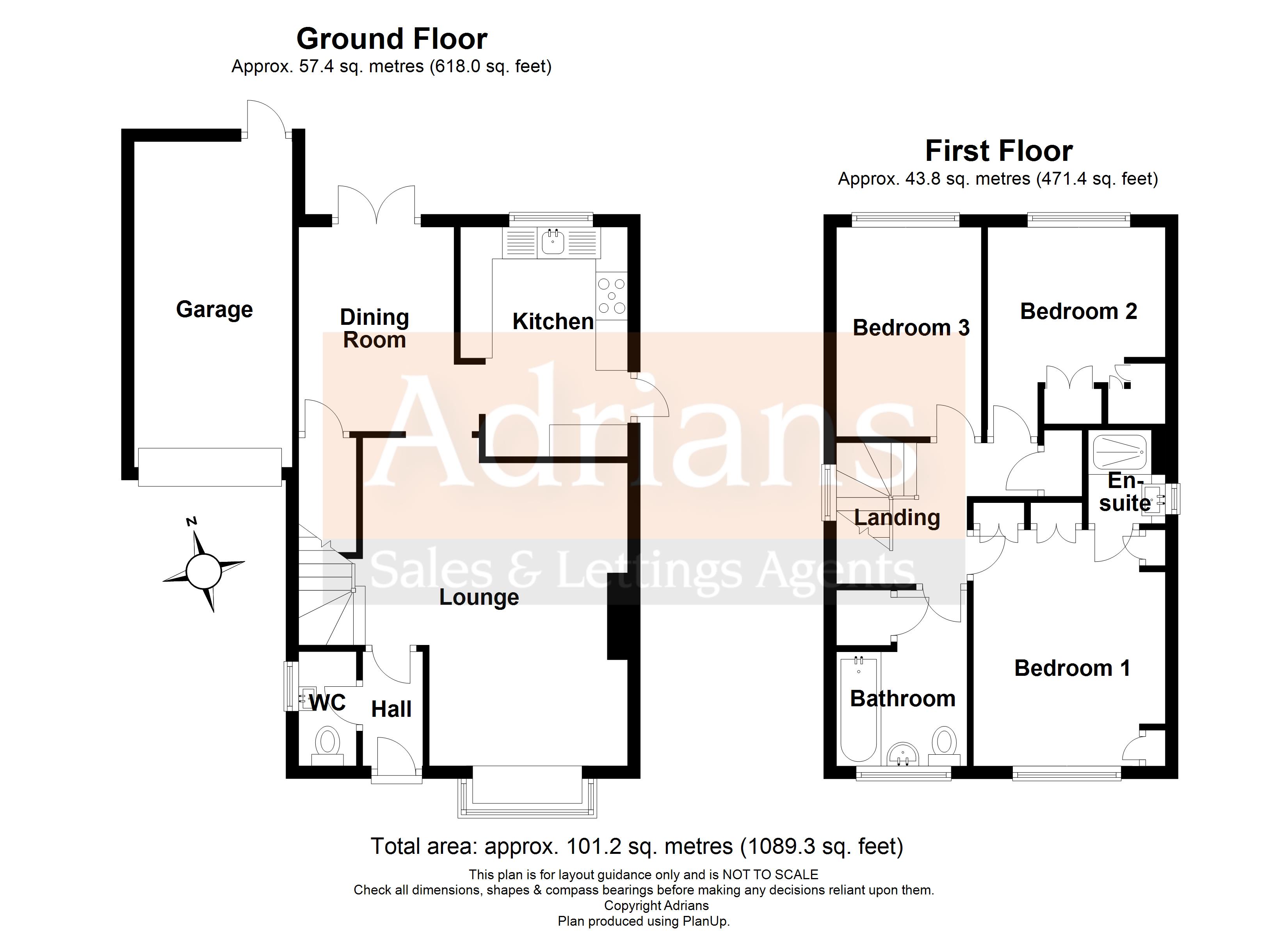Detached house for sale in Lupin Mews, Springfield, Chelmsford CM1
* Calls to this number will be recorded for quality, compliance and training purposes.
Property features
- An extremely well presented detached house
- Much improved accommodation
- "tucked away" location in springfield
- Refitted cloakroom
- Refitted kitchen
- Refitted en-suite
- Refitted family bathroom
- Garage & off road parking
- Approx 45ft rear garden
- Must be viewed to be fully appreciated!
Property description
Situated in a "tucked away" location, set at the end of a private driveway leading to just 4 houses. Built by Broseley Homes in 1984 with attractive outlook across the front of the old Bowers Farm House in Springfield is this considerably improved three bedroom detached house which must be viewed to be fully appreciated! The property benefits from a refitted cloakroom, lounge and dining areas, refitted kitchen, main bedroom with refitted en-suite shower, 2 further bedrooms and refitted family bathroom. There is an attached garage and parking to the front and a rear garden about 45' in depth. Local bus services, school, shopping parades and Sainsburys store are close and Chelmsford City centre and station are also within easy driving distance. Highly recommended!
Front entrance door to
Entrance Lobby
Tiled flooring, radiator, replacement internal doors to
Cloakroom
White suite comprising w.c, wash hand basin with mixer tap and cupboard under, tiled flooring, radiator, half height tiled walls, double glazed window to side, coved ceiling.
Lounge (4.77m (15' 8") x 4.15m (13' 7"))
Laminate flooring, two radiators, fire surround and hearth with fitted electric fire and open chimney, double glazed box bow window to front, stairs to first floor, coved ceiling, open to
Dining Area (3.27m (10' 9") x 2.42m (7' 11"))
Laminate flooring, radiator, useful under stairs storage cupboard, double glazed double doors giving access into the rear garden, coved ceiling, opening to
Kitchen (3.59m (11' 9") x 2.63m (8' 8"))
Refitted with a range of high gloss cream coloured units comprising sink unit with mixer tap, granite working surfaces with cupboards and drawer unit under, built in five ring gas hob with cooker hood above, one and a half oven with grill, space for American style fridge freezer, integrated dishwasher ( only currently does a rinse cycle ) and washing machine, tiled flooring, Kickspace heater, tiling over worktops, eye level cupboards with under lighting, one cupboard housing the wall mounted gas fired boiler which was installed in 2023, double glazed window to rear with pelmet lighting, double glazed door to side, coved ceiling.
First Floor Landing
Double glazed window to side, built in airing cupboard, access to loft space, white panelled doors leading to
Bedroom One (3.76m (12' 4") x 3.01m (9' 11") + wardrobe)
Radiator, refitted at the end of 2022 with a range of shaker style units including 2 x double wardrobes with drawers under, 2 further cupboards with double height hanging rail and shelving, bedside drawers, overbed shelf with concealed lighting, matching dressing table unit with drawers and cupboards under and further tall drawer unit, double glazed window to front, air-conditioning unit, white panelled door leading to
En-Suite Shower Room
Comprising wash hand basin with mixer tap and cupboard under, fully tiled walls, shower cubicle with fitted Aqualisa smart power shower unit, double glazed window to side, radiator/towel rail, extractor fan.
Bedroom Two (2.80m (9' 2") x 2.50m (8' 2"))
Clear floor space. Radiator, wardrobe cupboards with built in drawer unit, hanging space and shelving, bedside unit, double glazed window to rear, coved ceiling.
Bedroom Three (3.30m (10' 10") x 2.26m (7' 5"))
Radiator, built in desk unit with storage cupboards and top boxes with shelved units, a good range of drawer units (9 in all), double glazed window to rear, coved ceiling.
Bathroom
Refitted with a white suite comprising panel enclosed bath with mixer tap and shower attachment, shower screen to side, wash hand basin with mixer tap and cupboard under, w.c with concealed cistern, upright radiator, mainly tiled walls, built in deep storage cupboard with shelving and space for tumble dryer, double glazed window to front, coved ceiling.
Garage (5.14m (16' 10") x 2.37m (7' 9"))
Electric roller shutter door to front, light and power connected, useful eaves storage space, door at the rear giving access into the garden.
Gardens
To the front there is a tarmac driveway in front of the garage affording off road parking plus there is a further block paved area providing further off road parking, the remainder of the front garden is hardscaped and there is a side access gate leading into the rear garden. The rear garden commences with a patio area, outside tap, circular lawn with sett edging, pebbled area and further paved area at the rear with trees and shrub border, timber garden shed, pergola, and New Bowers Way is well screened behind.
Please be aware that should you be successful in having an offer accepted through Adrians, we are legally required by the hmrc to conduct aml (Anti-Money Laundering) Checks for compliance efforts. For this there is a non-refundable charge of £10.00 including VAT per person which will be invoice receipted for your records.
Property info
For more information about this property, please contact
Adrians (Essex), CM1 on +44 1245 845383 * (local rate)
Disclaimer
Property descriptions and related information displayed on this page, with the exclusion of Running Costs data, are marketing materials provided by Adrians (Essex), and do not constitute property particulars. Please contact Adrians (Essex) for full details and further information. The Running Costs data displayed on this page are provided by PrimeLocation to give an indication of potential running costs based on various data sources. PrimeLocation does not warrant or accept any responsibility for the accuracy or completeness of the property descriptions, related information or Running Costs data provided here.



























.png)

