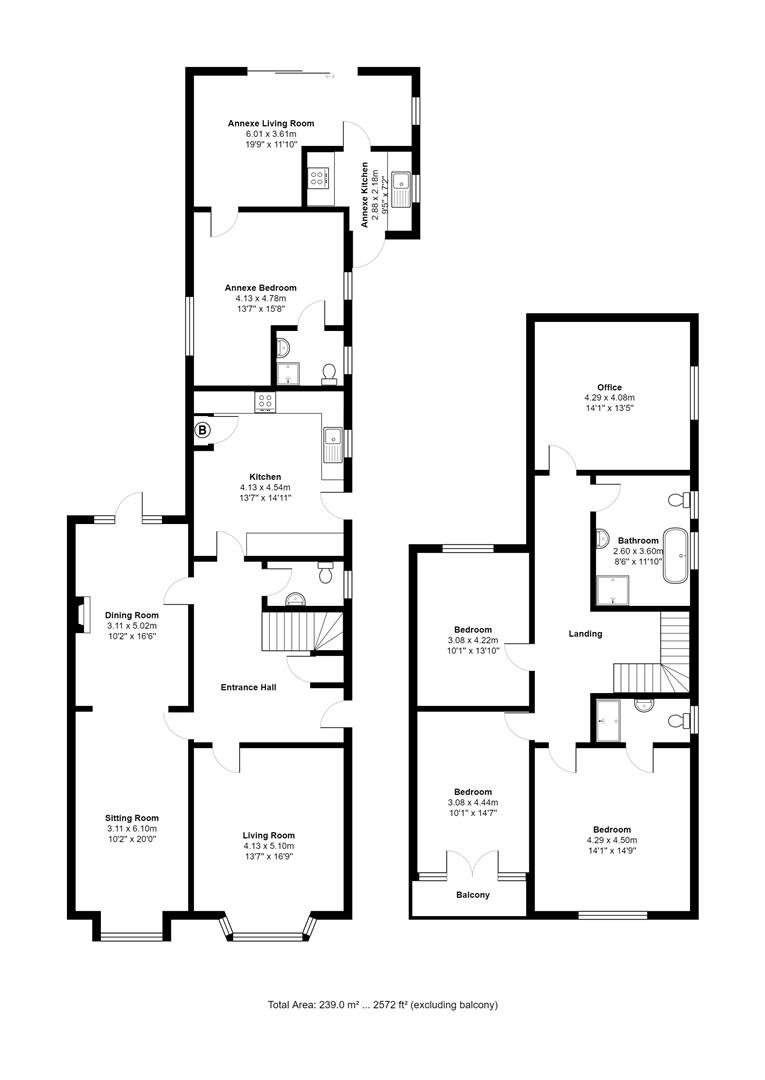Semi-detached house for sale in Charlton Road, Weston-Super-Mare BS23
* Calls to this number will be recorded for quality, compliance and training purposes.
Property features
- No Onward Chain
- Period Family Home
- Fully Renovated Throughout
- Three Reception Rooms
- Three Bedrooms and Office
- En-Suite to Master
- Self-Contained One Bedroom Annexe
- Private Rear Garden
- Electric Vehicle Charging Point
Property description
Large family home with one bedroom apartment/annexe to rear! Hewlett Homes are pleased to bring to the market this recently renovated, charming period property on one of the most sought after roads in Weston-super-Mare. Having been recently completely refurbished by a reputable builder including new electrics, a new boiler, new flooring throughout amongst much more, this period property perfectly combines the charm and character of its age with modern finishing touches. Offering the buyer ample space throughout and gorgeous high ceilings, this property also has the added benefit of a large, self-contained annexe to the rear which would be perfect for an extra income or for a family member to live in.
Comprising in brief a living room, sitting room, dining room, kitchen, downstairs W/C, three bedrooms (one with en-suite), an office and beautiful family bathroom to the main house. The annexe also comprises of a kitchen, living room, bedroom and en-suite with further benefits including off-road parking, a private rear garden and an electric vehicle charging point.
If you are looking to live on what can only be described as one of the best roads in the area and want a period property that has been lovingly restored, then this property is perfect for you. Call today to arrange your viewing!
Entrance Hall
Door into entrance hall. Stairs leading from the ground floor to the first floor. Under stairs storage cupboard. Doors into all downstairs rooms.
Living Room (5.10 x 4.13 (16'8" x 13'6"))
Access via entrance hall. Double glazed bay window to front. TV point.
Sitting Room (6.10 x 3.11 (20'0" x 10'2"))
Access via entrance hall. Double glazed windows to front. Open way into dining room.
Dining Room (5.02 x 3.11 (16'5" x 10'2"))
Access via entrance hall. Double glazed windows to rear. Door leading into rear garden. Feature fireplace with ornate surround.
Kitchen (4.54 x 4.13 (14'10" x 13'6"))
Access via entrance hall. Double glazed window to side. Range of wall and base units with worktop over. Inset sink with mixer tap. Integrated double oven. Hob with extractor over. Integrated fridge/freezer, dishwasher and washing machine. Cupboard enclosing wall mounted boiler. Door into garden.
Downstairs W/C
Access via entrance hall. Double glazed window to side. Low level W/C. Wash hand basin.
Landing
Stairs leading from the ground floor to the first floor. Doors into all four bedrooms and bathroom.
Bedroom One (4.50 x 4.29 (14'9" x 14'0"))
Access via landing. Double glazed window to front. Door into en-suite.
En-Suite
Access via bedroom one. Double glazed window to side. Low level W/C. Wash hand basin. Walk in shower.
Bedroom Two (4.44 x 3.08 (14'6" x 10'1"))
Access via landing. Double glazed windows to front and door into balcony.
Bedroom Three (4.22 x 3.08 (13'10" x 10'1"))
Access via landing. Double glazed window to rear.
Large Office/Gym (4.29 x 4.08 (14'0" x 13'4"))
Access via landing. Double glazed window to side.
Bathroom (3.60 x 2.60 (11'9" x 8'6"))
Access via landing. Double glazed windows to side. Low level W/C. Wash hand basin. Walk in shower. Freestanding bath tub.
Annexe Kitchen (2.88 x 2.18 max (9'5" x 7'1" max))
Double glazed window to side. Range of wall and base units with worktop over. Inset sink with mixer tap. Integrated oven with hob and extractor over. Space and plumbing for appliances.
Annexe Living Room (6.01 x 3.61 (19'8" x 11'10"))
Access via annexe kitchen. Sliding doors leading into rear garden. TV point.
Annexe Bedroom (4.78 x 4.18 max (15'8" x 13'8" max))
Access via annexe living room. Double glazed window to side. Door into en-suite.
Annexe En-Suite
Access via annexe bedroom. Double glazed window to side. Walk in shower. Low level W/C. Wash hand basin.
Rear Garden
Access via dining room, annexe living room or side gate. Patio area. Lawn area. Mature plants, shrubs and trees. Secured by walls and fencing.
Front Garden / Parking
The front of the property is mostly laid to tarmac giving off-road parking for two vehicles and there is also a soft planting area.
Property info
For more information about this property, please contact
Hewlett Homes, BS23 on +44 1275 317382 * (local rate)
Disclaimer
Property descriptions and related information displayed on this page, with the exclusion of Running Costs data, are marketing materials provided by Hewlett Homes, and do not constitute property particulars. Please contact Hewlett Homes for full details and further information. The Running Costs data displayed on this page are provided by PrimeLocation to give an indication of potential running costs based on various data sources. PrimeLocation does not warrant or accept any responsibility for the accuracy or completeness of the property descriptions, related information or Running Costs data provided here.






















































.png)
