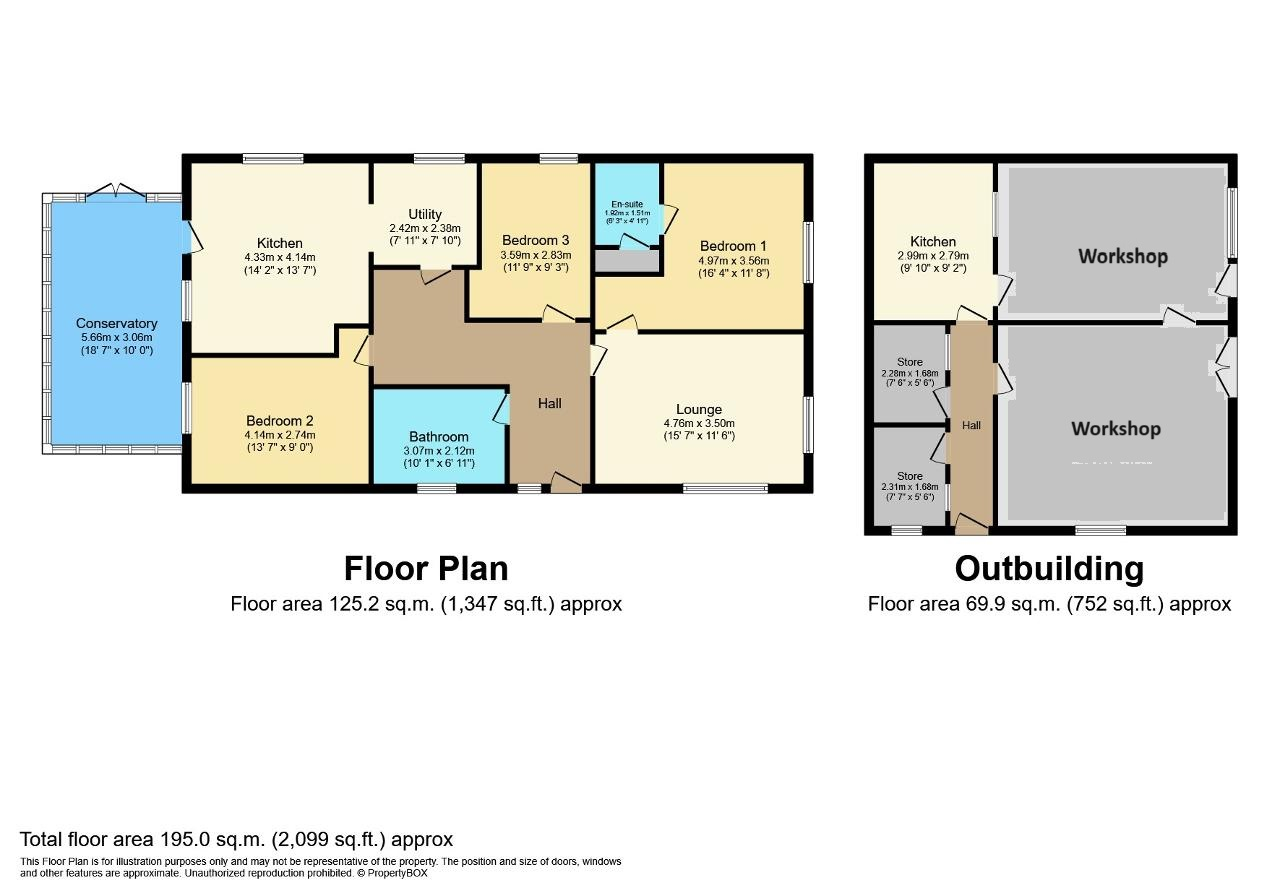Detached bungalow for sale in Nursery Drive, Wisbech, Cambridgeshire PE13
* Calls to this number will be recorded for quality, compliance and training purposes.
Property features
- Guide Price - £375,000 - £390,000
- 0.50 acre plot (sts)
- Lots of Outbuildings/Workshops!
- Plenty of Potential!
- Detached bungalow
- 3 Bedrooms
- Large Conservatory
- Gated Driveway
- Beautiful Gardens
- Quiet area on outskirts of town
Property description
Guide Price - £375,000 - £390,000 - large plot and lots of outbuildings! This impressive detached bungalow is perfect for people who love spending time in the garden or tinkering about in a workshop!
The bungalows accommodation consists of a welcoming entrance hall, family bathroom with 4 piece suite and three double bedrooms with the master having an en suite wc. The lounge is a nice size and there is also a fantastic size conservatory overlooking the beautiful garden. The kitchen is a generous size, country style kitchen with a separate utility room.
Outside offers plenty of space spread across a variety of different sections, there is the electric gated driveway with ample off road parking leading to the main outbuildings. The other side of the bungalow is a fully enclosed courtyard area ideal for outside dining and entertaining, the rear enclosed garden lays host to a wonderful pond with a wooden bridge across and features a self cleaning filter for minimal maintenance. Further beyond is a large block-paved yard area which then leads onto the 3 paddock areas. There is also an additional grass area at the very back of the plot with field views to the rear.
Outbuildings/Workshops: You have the main outbuilding which comprises of two store rooms, a kitchen, and two large rooms which could be used as workshops, games rooms etc. There are a further two large workshops and a further few garden sheds and stores.
Location: This property finds itself in a unique setting, with local amenities nearby and easy access into town but also being located down a quiet, private lane.
Services:
Gas Central Heating
Septic Tank Drainage
New Boiler 2018 - Serviced every year
Council Tax Band - B
EPC - C
Ground Floor
Entrance Hall
Lounge
15' 7'' x 11' 5'' (4.76m x 3.5m)
Bedroom 1
15' 7'' x 11' 8'' (4.77m x 3.56m)
En Suite WC
Bedroom 2
13' 6'' x 8' 11'' (4.14m x 2.74m)
Bedroom 3
11' 9'' x 9' 3'' (3.59m x 2.83m)
Bathroom
10' 0'' x 6' 11'' (3.07m x 2.12m)
Utility Room
7' 11'' x 7' 9'' (2.42m x 2.38m)
Kitchen
14' 2'' x 13' 6'' (4.33m x 4.14m)
Conservatory
18' 6'' x 10' 0'' (5.66m x 3.06m)
Exterior
Workshop 1
17' 7'' x 15' 7'' (5.37m x 4.75m)
Workshop 2
17' 7'' x 12' 0'' (5.37m x 3.67m)
Kitchen
9' 9'' x 9' 1'' (2.99m x 2.79m)
Store 1
7' 5'' x 5' 6'' (2.28m x 1.68m)
Store 2
7' 6'' x 5' 6'' (2.31m x 1.68m)
Store 3
13' 1'' x 10' 5'' (4m x 3.18m)
Workshop 3
14' 9'' x 16' 1'' (4.52m x 4.91m)
Workshop 4
10' 0'' x 13' 11'' (3.05m x 4.26m)
Property info
For more information about this property, please contact
Aspire Homes, PE13 on +44 1945 578797 * (local rate)
Disclaimer
Property descriptions and related information displayed on this page, with the exclusion of Running Costs data, are marketing materials provided by Aspire Homes, and do not constitute property particulars. Please contact Aspire Homes for full details and further information. The Running Costs data displayed on this page are provided by PrimeLocation to give an indication of potential running costs based on various data sources. PrimeLocation does not warrant or accept any responsibility for the accuracy or completeness of the property descriptions, related information or Running Costs data provided here.










































.png)