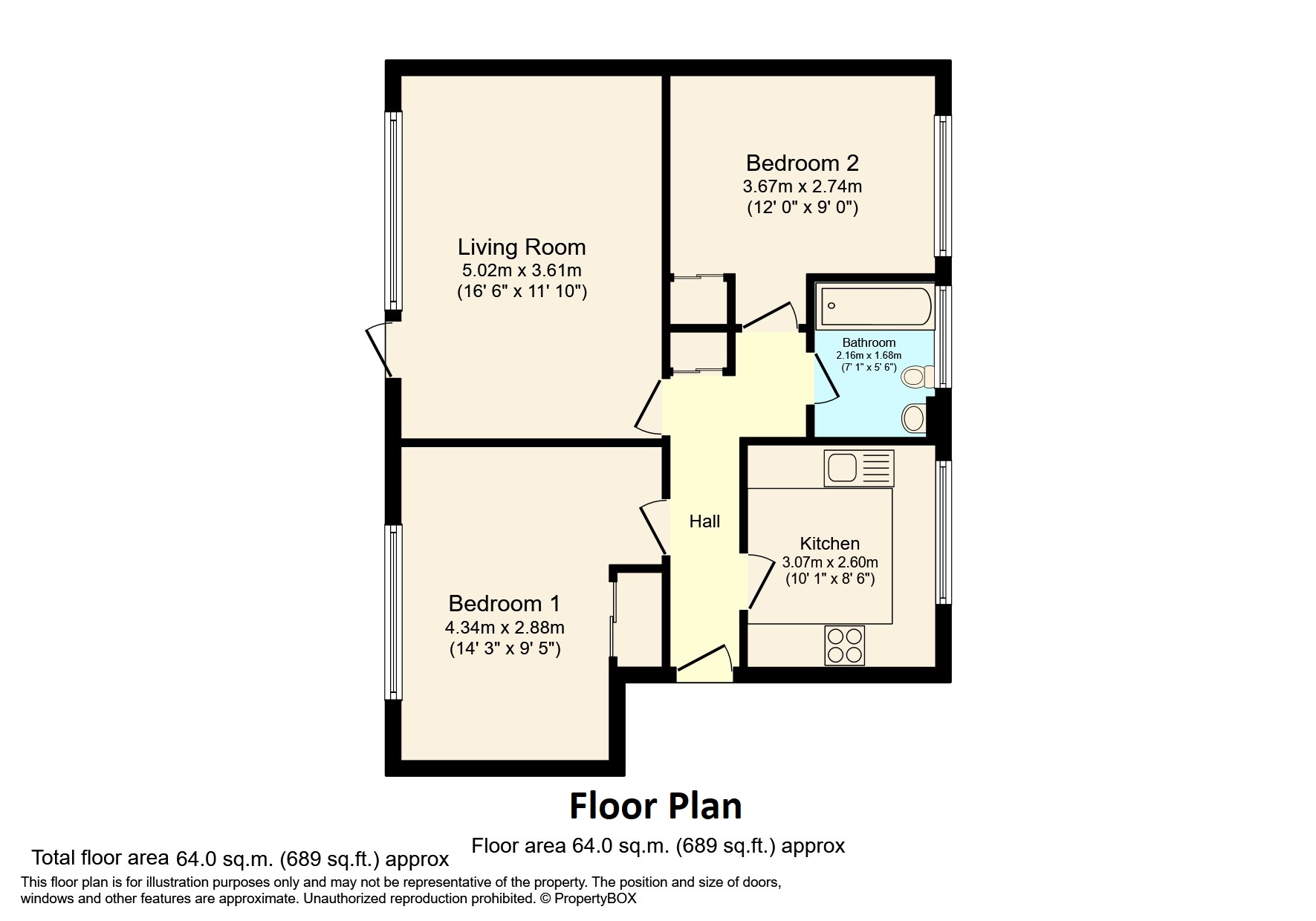Flat for sale in Orion Court, Hardy Close, Horsham RH12
* Calls to this number will be recorded for quality, compliance and training purposes.
Property features
- 2 Double Bedrooms
- Stylish Kitchen
- Large Living Room
- Private Balcony
- Residents Parking
- 5’3 x 6’3 External Dry Storage
- Walking Distance to Town & Station
- No chain
Property description
A large two double bedroom apartment set in a popular location close to the town centre and benefitting from a private balcony and outside store.
Location This apartment is located on the ever popular West side of Horsham, only a short distance from Horsham town centre. Horsham is a thriving historic market town with an excellent selection of national and independent retailers including a large John Lewis and Waitrose store. There are twice weekly award winning local markets in the Carfax in the centre of Horsham for you to stock up on local produce, or head to East Street, or 'Eat Street' as it is known locally, which has a wide choice of restaurants ranging from independent eateries such as Monte Forte and larger chains, including Wagamama, Pizza Express and Cote. You are spoilt for choice when it comes to activities - there is The Pavilions In The Park leisure centre with its gym and swimming pools set in Horsham Park, The Capitol Arts Centre and Everyman Cinema. There are some beautiful walks and cycle rides in the immediate countryside. Further afield, the stunning South Downs and coast are within easy reach. For those needing to commute, there is Horsham Station, with a direct line to Gatwick (17 minutes) and London Victoria (52 minutes) and there is easy access to the M23 leading to the M25. This attractive location means this property is within walking distance of Greenway Academy, Trafalgar Community Infant School, and Tanbridge House Secondary School.
Property As you step through the front door, you'll be greeted by a convenient hallway, providing easy access to all the rooms.
The apartment boasts two spacious double bedrooms, each thoughtfully equipped with built-in wardrobes, ensuring ample storage space.
The stylish kitchen is cleverly designed to maximise storage and has a range of integrated appliances and also a breakfast bar.
The living room is a fantastic size, offering an ideal space for both relaxation and entertainment with plenty of space for both living and dining furniture. Bathed in natural light flooding through the large windows, the room has a warm and inviting atmosphere. One of the highlights of the living room is the access balcony, accessible from the room, allowing you to enjoy the outside, it's a wonderful spot to unwind.
Throughout the apartment, you'll find solid Oak flooring, adding a touch of quality.
Completing the accommodation is the well-appointed bathroom, featuring a shower over a bath arrangement.
Outside To the front of the property there are well maintained communal gardens and to the rear of the property there is a communal drying area.
This property boasts a 5'3 x 6'3 external store, providing a brilliant amount of dry storage. There is also a private storage cupboard directly outside the apartment that measures 3'11 x 2'09.
Residents parking is also available.
Hall
kitchen 10' 1" x 8' 6" (3.07m x 2.59m)
living room 16' 6" x 11' 10" (5.03m x 3.61m)
bedroom 1 14' 3" x 9' 5" (4.34m x 2.87m)
bedroom 2 12' 0" x 9' 0" (3.66m x 2.74m)
bathroom 7' 1" x 5' 6" (2.16m x 1.68m)
external store 6' 3" x 5' 3" (1.91m x 1.6m)
additional information Tenure: Leasehold
Lease Term: From 19 March 1990 to 25 December 2100
Service Charge: £1621.12 per annum
Service Charge Review Period: 1st April 2023 – 31st March 2024
Ground Rent: £10 per annum
Ground Rent Review Period: 1st April 2023 – 31st March 2024
Council Tax Band: B
agents note We strongly advise any intending purchaser to verify the above with their legal representative prior to committing to a purchase. The above information has been supplied to us by our clients/managing agents in good faith, but we have not necessarily had sight of any formal documentation relating to the above.
Property info
For more information about this property, please contact
Brock Taylor, RH12 on +44 1403 453641 * (local rate)
Disclaimer
Property descriptions and related information displayed on this page, with the exclusion of Running Costs data, are marketing materials provided by Brock Taylor, and do not constitute property particulars. Please contact Brock Taylor for full details and further information. The Running Costs data displayed on this page are provided by PrimeLocation to give an indication of potential running costs based on various data sources. PrimeLocation does not warrant or accept any responsibility for the accuracy or completeness of the property descriptions, related information or Running Costs data provided here.





















.png)

