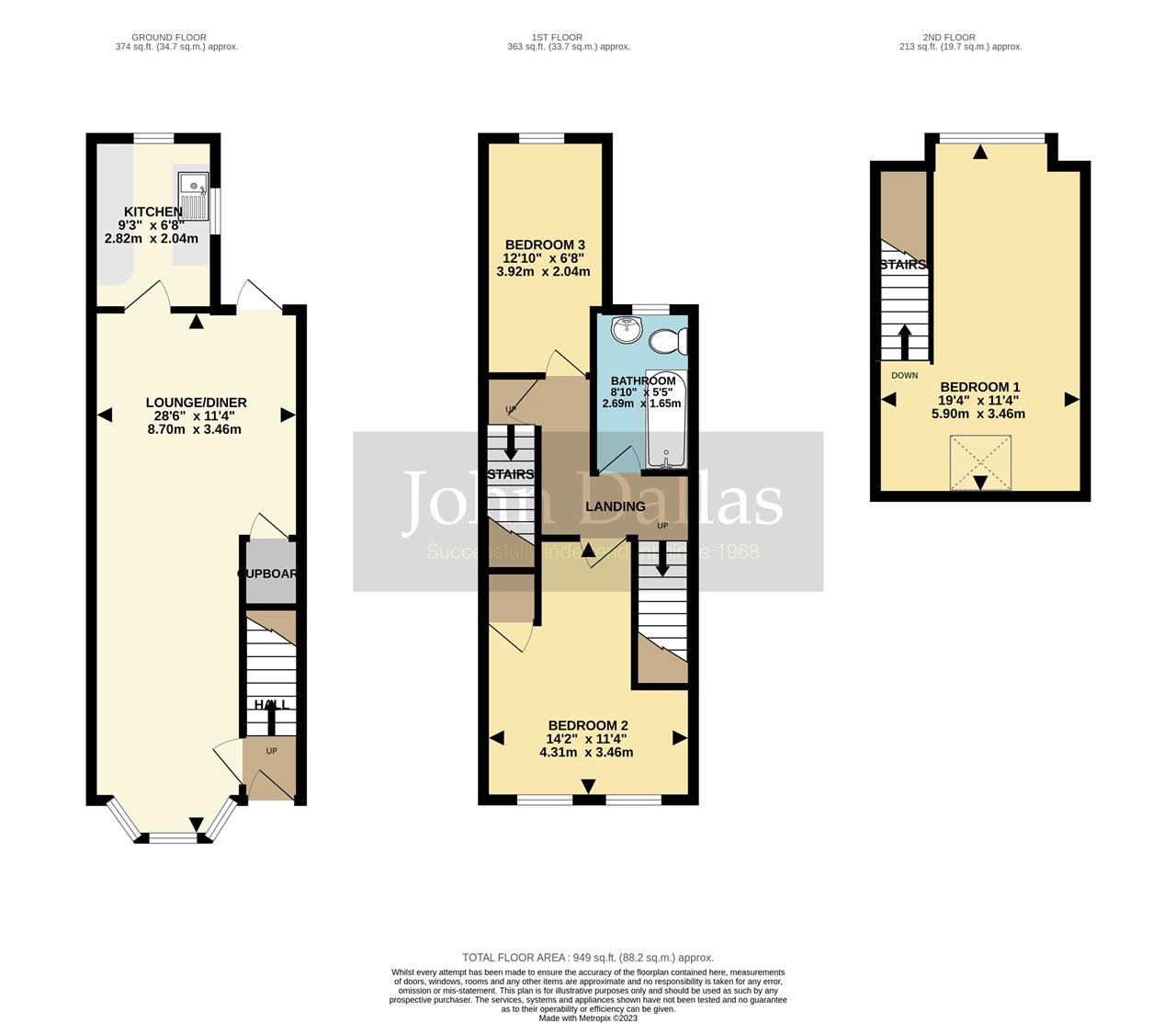End terrace house for sale in Sussex Road, South Croydon CR2
* Calls to this number will be recorded for quality, compliance and training purposes.
Property features
- Three Bedrooms
- First Floor Bathroom
- Halls adjoining
- Through Lounge
- Double Glazing
- Gas Central Heating
- 0.5 miles to South Croydon station
Property description
Three good size bedrooms and a first floor bathroom are key features of this deceptively spacious Victorian halls-adjoining end of terrace house located in a popular road just half a mile from South Croydon station and the Restaurant Quarter. Having undergone a loft conversion and reconfiguration of the internal layout some years ago, the accommodation is now arranged over three floors and briefly comprises at ground floor level, a separate entrance hall, 28 foot through lounge and kitchen, and at first floor level a bathroom, a double bedroom ( Bed 2) and a 12'10 third bedroom. The top floor features a spacious main bedroom with skylight to the front and window to the rear. Double glazed and gas centrally heated, there is a garden at the rear, which due to its elevated position, makes the most of the sunny weather. *council tax band C*
Hall
UPVC double glazed entrance door to hallway with carpeted stairs to first floor landing
Through Lounge (Lounge Area)
The original layout would most likely have comprised of two reception rooms divided by a staircase. With the stairs now rising up the side of the house a large through lounge has now been created with a double glazed bay window to the front and a double glazed door to the rear garden. Wood laminate flooring, two radiators and an understairs storage cupboard.
Kitchen
Fitted wall and base units with laminate work surfaces. Stainless steel sink, integrated gas hob and electric oven. Double glazed window to the rear and opaque double glazed window to the side. Space for fridge for washing machine. Worcestor central heating boiler.
Bedroom 2
Two double glazed windows to the front, radiator, laminate floor and built in cupboard.
Bedroom 3
Double glazed window to the rear, laminate floor and radiator.
Bathroom
Opaque double glazed window to the rear, pedestal wash hand basin, low level panel bath with fixed shower head, shower attachment and folding shower screen. Heated towel rail, fully tiled walls and floor.
Bedroom 1 ( Top Floor)
Double glazed Velux skylight window to the front and double glazed window to the rear, laminate floor and radiator. Stairway down to the first floor landing.
Garden
The garden comprises an elevated lawn area accessed via concrete steps. There is a decked area at the rear. Due to the garden being so elevated the sun is enjoyed for most of the day.
Property info
For more information about this property, please contact
John Dallas, CR2 on +44 20 3551 9660 * (local rate)
Disclaimer
Property descriptions and related information displayed on this page, with the exclusion of Running Costs data, are marketing materials provided by John Dallas, and do not constitute property particulars. Please contact John Dallas for full details and further information. The Running Costs data displayed on this page are provided by PrimeLocation to give an indication of potential running costs based on various data sources. PrimeLocation does not warrant or accept any responsibility for the accuracy or completeness of the property descriptions, related information or Running Costs data provided here.






















.png)
