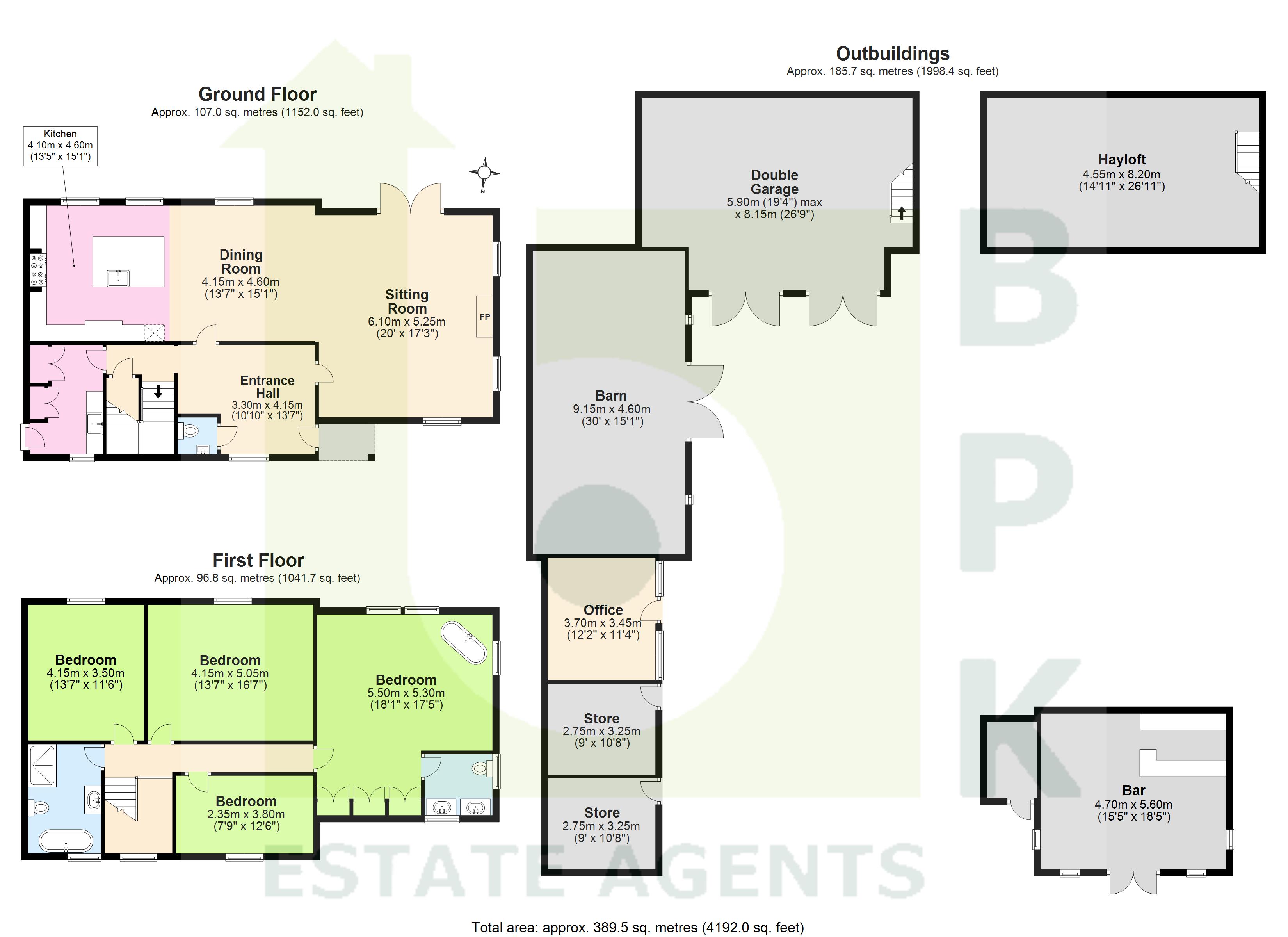Detached house for sale in Walton, Brampton, Cumbria CA8
* Calls to this number will be recorded for quality, compliance and training purposes.
Property features
- * Stunning Location with open views
- * 4 Bed Detached House set in circa 1 acre
- * Beautifully presented throughout
- * Large gardens with Summerhouse/ Bar
- * Bespoke French styled fitted Kitchen
- * Outbuildings and Barn
Property description
A beautifully situated 4 bedroom detached house with a range of outbuildings and set within generous grounds close to Hadrians Wall and just outside the village of Walton.
This outstanding stone built former farmhouse has been fully renovated to the highest standards by its current owners and offers luxury family living combined with stunning countryside views and the convenience of local amenities close at hand.
Approached by a gravel driveway and with ample paking this stunning family home briefly comprises:- entrance hallway with cloakroom/ WC, spacious living room with patio doors to the South facing rear gardens, open plan dining area through to a superb bespoke French styled kitchen with centre Island and granite worktops, utilty room, stairs to the first floor landing leading to a well appointed family bathroom, Four double bedrooms including a master en-suite with a fabulous feature roll top bath and breathtaking views from all the upstairs windows.
There is ample storage throughout the property and all the rooms have new fitted flooring, blinds or curtains and quality light fittings which are all included in the sale.
The outbuildings and barns could be further developed depending on the necessary planning permissions or easily converted to home office, gym, workshop or as a potential investment opportunity.
All services have been replaced or renewed including lpg gas central heating and new uPVC double glazing. CCTV installed and fast broadband for home or office use. Sound system installed throughout the main living area. Drainage is by septic tank which has also recently been serviced.
A beautifully situated 4 bedroom detached house with a range of outbuildings and set within generous grounds close to Hadrians Wall and just outside the village of Walton.
This outstanding stone built former farmhouse has been fully renovated to the highest standards by its current owners and offers luxury family living combined with stunning countryside views and the convenience of local amenities close at hand.
Approached by a gravel driveway and with ample paking this stunning family home briefly comprises:- entrance hallway with cloakroom/ WC, spacious living room with patio doors to the South facing rear gardens, open plan dining area through to a superb bespoke French styled kitchen with centre Island and granite worktops, utilty room, stairs to the first floor landing leading to a well appointed family bathroom, Four double bedrooms including a master en-suite with a fabulous feature roll top bath and breathtaking views from all the upstairs windows.
There is ample storage throughout the property and all the rooms have new fitted flooring, blinds or curtains and quality light fittings which are all included in the sale.
The outbuildings and barns could be further developed depending on the necessary planning permissions or easily converted to home office, gym, workshop or as a potential investment opportunity.
All services have been replaced or renewed including lpg gas central heating and new uPVC double glazing. CCTV installed and fast broadband for home or office use. Sound system installed throughout the main living area. Drainage is by septic tank which has also recently been serviced.<br /><br />
Entrance Hallway
Cloakroom/WC
Living Room (2.41m x 2.08m)
Dining Room (3.89m x 4.14m)
Kitchen (4.45m x 4.11m)
Utility Room (3.23m x 2.3m)
Landing
Master Bedroom (5.5m x 5.33m)
Bedroom 2 (5.05m x 4.22m)
Bedroom 3 (3.53m x 4.22m)
Bedroom 4 (3.8m x 2.34m)
Bathroom (3.38m x 2.03m)
Garden
Outside Buildings/ Barns
Summer House/ Bar Room
For more information about this property, please contact
BPK Estate Agents, CA3 on +44 1228 925286 * (local rate)
Disclaimer
Property descriptions and related information displayed on this page, with the exclusion of Running Costs data, are marketing materials provided by BPK Estate Agents, and do not constitute property particulars. Please contact BPK Estate Agents for full details and further information. The Running Costs data displayed on this page are provided by PrimeLocation to give an indication of potential running costs based on various data sources. PrimeLocation does not warrant or accept any responsibility for the accuracy or completeness of the property descriptions, related information or Running Costs data provided here.









































.jpeg)
