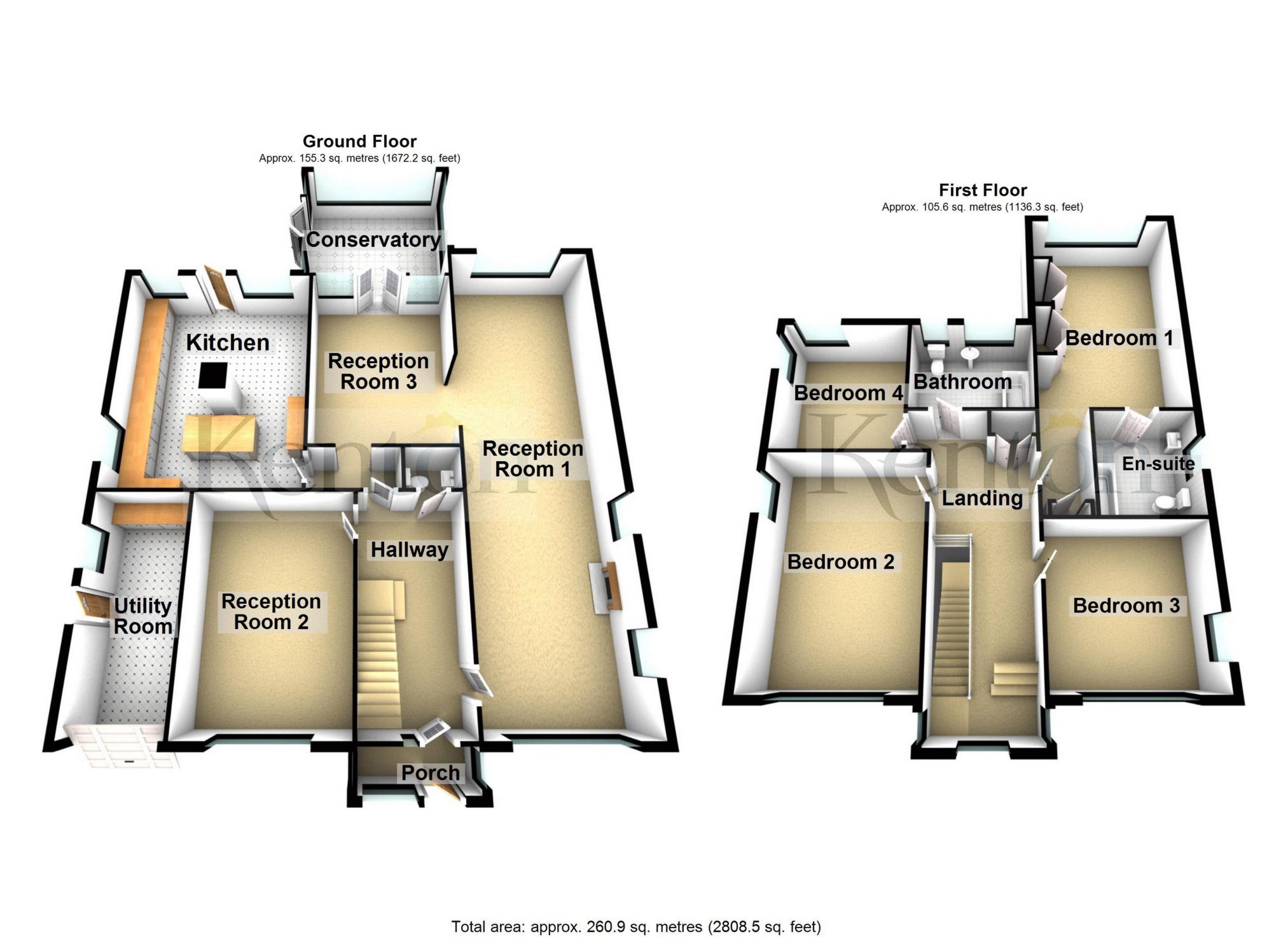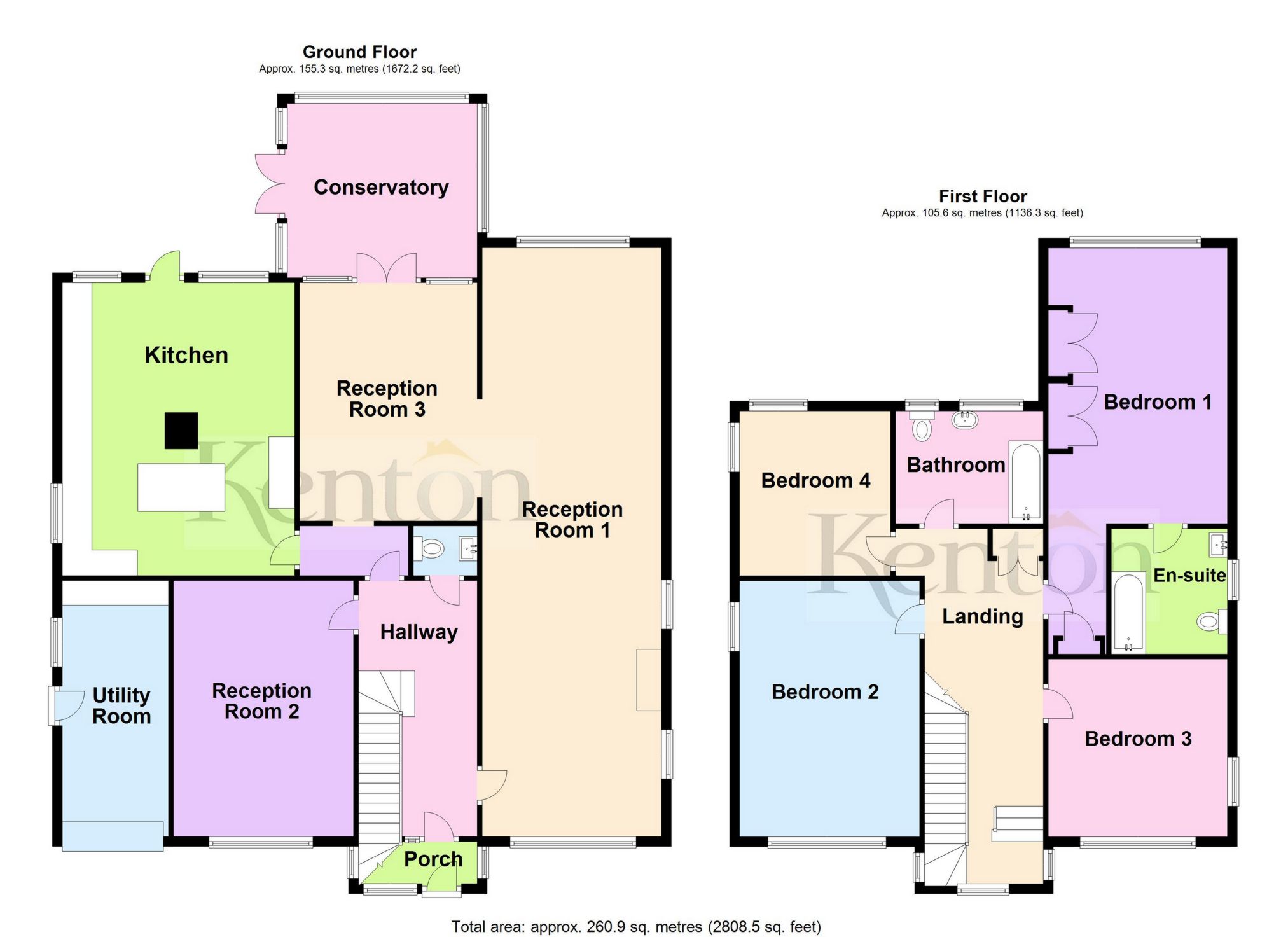Detached house for sale in Whitecroft Way, Park Langley BR3
* Calls to this number will be recorded for quality, compliance and training purposes.
Property features
- Executive, substantial detached house
- Most prestigious and coveted location
- Abundance of reception space
- 4 double bedrooms (one en-suite)
- Array of charming character features
- Most beautiful of rear gardens
- In-and-out driveway
- Most conveniently-located
Property description
Detailed Description
Kenton are delighted to present to the market this executive, traditional and substantial detached house, situated in one of the most prestigious and coveted roads in Beckenham within the renowned Park Langley conservation area. Internally, the property; offers an abundance of space (having been cleverly and significantly extended previously) with incredibly well-proportioned rooms and features an array of charming character features throughout. To the ground floor you will find vast reception space, namely; an enormous primary reception room measuring the full-length of the property (approximately 12m in length) which in turn opens on to further reception space, which then subsequently opens onto a conservatory overlooking the most beautiful of rear gardens and offering a very tranquil spot. Furthermore, there is an additional good-sized reception room to the front. The kitchen is also a good size and features extensive unit and working surface space as well as ample space for a dining table also. Notably, there is also a ground floor cloakroom with W.C. The ground floor accommodation is served by an attractive and charming entrance hall which in turn, via a traditional staircase, leads to the first floor. To the first floor, you will find four double and well-proportioned bedrooms as well as a spacious family bathroom. The master bedroom is fantastic in size and features extensive fitted wardrobes and a roomy en-suite bathroom. The landing itself is also grand and with windows to the front and both sides, provides a wonderful outlook onto the tree-lined road. Externally, as aforementioned, there is the most beautiful of sunny-aspect and secluded rear gardens, which boasts; an array of mature trees and shrubs, extensive patio and traditional lawn areas, flowerbeds and borders, an attractive water pond and also two large storage sheds. Furthermore, the rear garden also offers access to a utility room (formerly a garage) which provides additional utility and storage (with the original garage door to the front consciously-retained so that if one would wish to re-convert this into a garage, this is easily facilitated). To the front, there is an in-and-out driveway providing vast off-street parking, as well as some further mature trees and shrubs. Situated on a significant plot, the further extension and re-configuration potential (only if one would want, naturally) is also substantial. As referenced, Whitecroft Way is undoubtedly one of the most popular and desired roads in the incredibly sough-after and prestigious Pak Langley Conservation area and furthermore, is incredibly conveniently-situated, with three stations located within a circa 1 mile radius and offering direct and frequent services into Central London. There is also an abundance of general amenities within close proximity, with; Beckenham, West Wickham and Shortlands and their respective High Street's easily-accessible and offering a diverse range of; shops, restaurants and bars and leisure facilities. Also worthy of mention are the popular golf and tennis clubs which are also nearby. Offered to the market for the first time in a number of years, interest amongst prospective buyers will inevitably be high and we therefore recommend your earliest attention.
Porch: Enclosed double glazed leaded light porch with tiled flooring.
Hallway: 17'1" x 7'11" (5.20m x 2.41m), Wooden front door with window panels, double glazed frosted leaded light window to front, coved ceiling, picture rail, under stairs storage cupboard, staircase to first floor, radiator, fitted carpet.
Reception Room 1: 39'3" x 11'11" (11.96m x 3.64m), Double glazed leaded light window to front, double glazed leaded light windows to side, double glazed leaded light window to rear, coved ceiling, ceiling roses, feature gas fireplace, radiators, fitted carpet. Opening leading to;
Reception Room 3: 15'11" x 11'10" (4.84m x 3.61m), Double glazed doors to conservatory, coved ceiling, ceiling rose, display cabinets with inset lighting, radiator, wood flooring.
Conservatory: 11'7" x 12'8" (3.54m x 3.86m), On a brick-built base with; double glazed leaded light windows to all three sides, double glazed leaded light doors to rear garden, tiled flooring.
Reception Room 2: 17'1" x 12'0" (5.21m x 3.66m), Double glazed leaded light window to front, coved ceiling, ceiling rose, picture rail, radiator, wood flooring.
Kitchen: 19'7" x 15'6" (5.98m x 4.72m), Double glazed leaded windows to rear, double glazed leaded light window to side, double glazed leaded light doors to rear garden, coved ceiling, inset spotlighting, picture rail, island, range of matching wall and base units and cupboards and drawers, working surfaces with splashback tiling, stainless steel sink unit, space for Rangemaster oven, fitted extractor hood, space for upright American-style fridge freezer, plumbing for washing machine, integrated dishwasher, integrated under-the-counter fridge, radiator, tiled flooring.
Cloakroom: 3'4" x 4'3" (1.01m x 1.30m), Tiled walls, low level W.C, wash hand basin in vanity unit, inset spotlighting, extractor fan, tiled flooring.
Landing: Double glazed leaded light window to front, double glazed leaded light windows to side, coved ceiling, ceiling picture rail, acess to loft, airing cupboard housing hot water cylinder, radiator, fitted carpet.
Bedroom 1: 24'6" maximum x 11'11" maximum (7.48m maximum x 3.64m maximum), Double glazed leaded light window to rear, coved ceiling, ceiling roses, extensive fitted wardrobes, built-in single wardrobe, radiator, fitted carpet.
En-Suite: 8'4" x 7'9" (2.55m x 2.36m), Double glazed leaded light frosted window to side, coved ceiling, tiled walls, wash hand basin in vanity unit, low level W.C, panelled bath with shower extension over and shower screen, extractor fan, towel rail, radiator, tiled flooring.
Bedroom 2: 17'1" x 11'12" (5.20m x 3.65m), Double glazed leaded light window to front, double glazed leaded light window to side, coved ceiling, radiator, fitted carpet.
Bedroom 3: 11'10" x 11'11" (3.61m x 3.64m), Double glazed leaded light window to side, coved ceiling, radiator, fitted carpet.
Bedroom 4: 10'11" x 10'0" (3.34m x 3.05m), Double glazed leaded light window to rear, double glazed leaded light window to side, coved ceiling, radiator, fitted carpet.
Bathroom: 8'1" x 9'7" (2.46m x 2.92m), Double glazed leaded light frosted windows to rear, coved ceiling, tiled walls, fitted cupboards, low level W.C, wash hand basin in vanity unit, panelled bath with shower extension over, towel rails (one of which is heated), tiled flooring.
Rear Garden: Approximately 100ft in length x 50ft in width, Sunny-aspect with; extensive patio area, water pond, extensive traditional lawn area, mature trees and shrubs, flowerbeds and borders, further patio area to rear, two storage sheds, side access via gate, light, water tap.
Utility Room: 14'10" x 7'7" maximum (4.52m x 2.32m maximum), Double glazed leaded light frosted window to side, double glazed leaded light frosted door to side, built-in storage cupboard housing fuse box and meters, fitted cupboards, display cabinets, working surfaces, power and space for tumble dryer, wall-mounted Worcester boiler, fitted carpet. *Incidentally, the original garage front door has been consciously-retained making it easy for one to re-convert into a conventional garage should they wish.*
Front: In-and-out driveway providing off-street parking, mature trees and shrubs, side access via gate.
Property info
For more information about this property, please contact
Kentons, BR6 on +44 1689 867278 * (local rate)
Disclaimer
Property descriptions and related information displayed on this page, with the exclusion of Running Costs data, are marketing materials provided by Kentons, and do not constitute property particulars. Please contact Kentons for full details and further information. The Running Costs data displayed on this page are provided by PrimeLocation to give an indication of potential running costs based on various data sources. PrimeLocation does not warrant or accept any responsibility for the accuracy or completeness of the property descriptions, related information or Running Costs data provided here.













































.png)