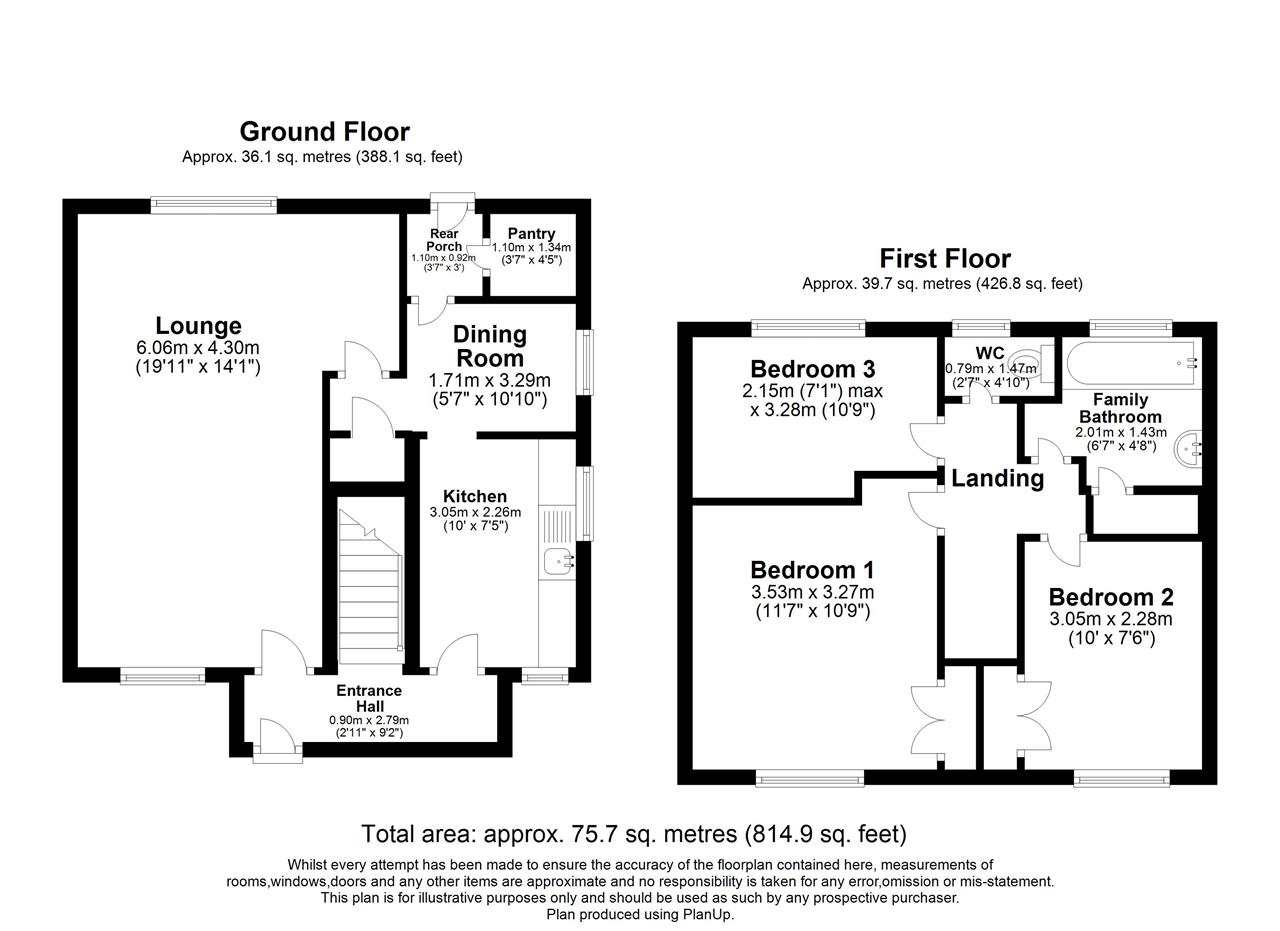Semi-detached house for sale in Robertson Drive, Sleaford NG34
* Calls to this number will be recorded for quality, compliance and training purposes.
Property features
- No Chain
- EPc - D
- Semi Detached
- Three Bedrooms
- Spacious Lounge
- Separate Dining Room
- Close to Local Amenities
Property description
** new price**Wisemove are pleased to offer to market this Three Bedroom ex local authority property built in approximately the 1950's. The property benefits from UPVC double glazing, Gas Central Heating and a very large and spacious rear garden which is split into two areas, the property would be ideal as a family home.
The property further benefits from a low maintenance front garden with access via a paved pathway to the rear garden.
The Accommodation comprises: Entrance Hallway, Lounge, Kitchen, Dining Room, Pantry/Utility, Three Bedrooms, Family Bathroom and separate cloakroom.
Mains: Gas Electric, Water and Drainage are all connected. Council Tax Band: A
Accommodation
The property is entered via a UPVC front entrance door into the:
Entrance Hallway
Having a radiator, central heating thermostat, Telephone point and stairs to first floor landing.
Kitchen (3.05m (10' 0") x 2.26m (7' 5"))
Having a UPVC double glazed window to the side elevation and an opaque window to the front elevation. Consisting of a range of base and wall units with rolled edge work surface over, space for cooker, stainless sink and drainer with mixer tap, tiled splash backs, extractor fan, radiator and an archway which gives access into the;
Dining Room/ Utility (3.29m (10' 10") x 1.71m (5' 7"))
Having a UPVC double glazed window to the side elevation, understairs storage cupboard which houses the electric fuse box and meter, central heating timer clock, space and plumbing for washing machine, radiator and a door which gives access into the:
Rear Lobby
Having a UPVC courtesy door to the rear garden and access to the pantry which has shelving and houses the wall mounted central heating boiler.
Lounge (5.91m (19' 5") x 4.30m (14' 1") x 3.26)
Having a UPVC double glazed window to the front and rear elevation, a tiled hearth with brick built surround and timber mantle piece with a living effect gas fire and two radiators.
Landing
Having access to the loft space and all bedrooms and the family bathroom.
Bedroom One (4.00m (13' 1") x 3.27m (10' 9"))
Having a UPVC double glazed window to the front elevation and over stairs storage cupboard.
Bedroom Two (3.35m (11' 0") x 2.28m (7' 6"))
Having a UPVC double glazed window to the front elevation, radiator and over stairs storage cupboard.
Bedroom Three (3.28m (10' 9") x 2.15m (7' 1"))
Having a UPVC double glazed window to the rear elevation.
Family Bathroom (2.27m (7' 5") x 2.01m (6' 7"))
Having an Opaque UPVC double glazed window to the rear elevation and consisting of a two piece suite comprising a white panelled bath with shower over, hand wash basin inset into a vanity unit, radiator and an airing cupboard with shelving which houses the hot water tank.
Separate Cloakroom (1.47m (4' 10") x 0.68m (2' 3"))
Having an Opaque UPVC double glazed window to the rear elevation and having a low level WC.
Front
The front of the property is low maintenance with a concrete pathway which gives access to the front entrance door and to the side of the property, having a further gravelled area with a planted border and an outside tap.
Rear
To the rear of the property there is a concrete patio area with a stepped pathway to the garden where part is laid to lawn with planted border and part is of low maintenance with a gravelled area, planted border and a timber shed.
The further rear of the garden is separated by hedging and is mainly laid to lawn with a greenhouse and is fully enclosed which provides a good degree of privacy.
Property info
For more information about this property, please contact
Wisemove Property & Financial Services Ltd, NG34 on +44 1529 684972 * (local rate)
Disclaimer
Property descriptions and related information displayed on this page, with the exclusion of Running Costs data, are marketing materials provided by Wisemove Property & Financial Services Ltd, and do not constitute property particulars. Please contact Wisemove Property & Financial Services Ltd for full details and further information. The Running Costs data displayed on this page are provided by PrimeLocation to give an indication of potential running costs based on various data sources. PrimeLocation does not warrant or accept any responsibility for the accuracy or completeness of the property descriptions, related information or Running Costs data provided here.






















.gif)

