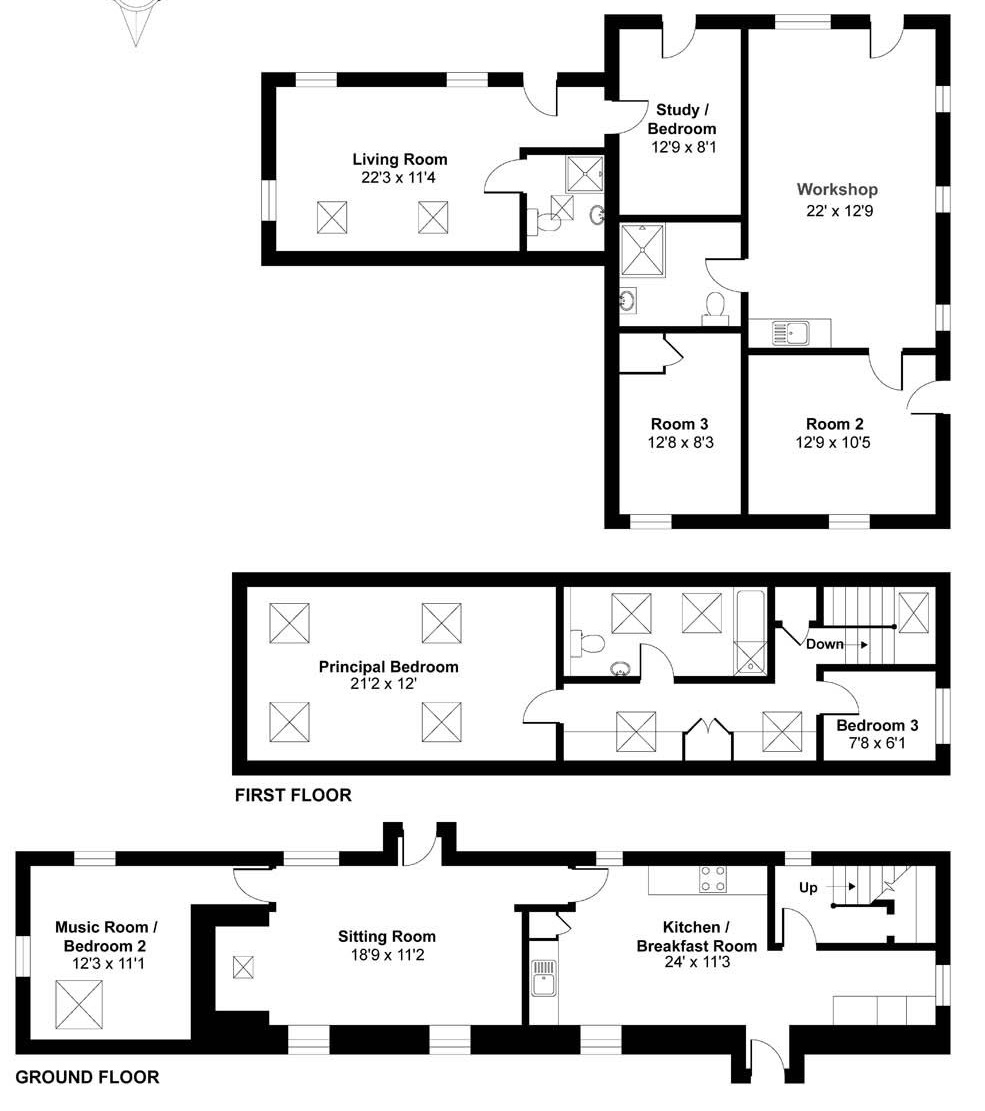Detached house for sale in Old Boswednack Farm, Zennor TR26
* Calls to this number will be recorded for quality, compliance and training purposes.
Property description
Brought to the market with no onward chain, this beautiful property consists of the main house with two substantial outbuildings. Ample space for home working. The house itself has two bedrooms and a bathroom on the first floor with an additional third bedroom on the ground floor; this can be utilised as second reception room/home office if required. The larger of the sheds houses the solar panels, the smaller has been used by the current owners to provide ancillary living accommodation. The gardens with this property are really special, they receive the sun all day, very private and there are areas of manicured lawn as well as more natural areas and room to grow vegetables.
Zennor lies on the North Coast about 6 miles North of Penzance and 4 miles from St Ives. It is situated on the B3306 which is a main bus route and is also on the South West Coast Path. Zennor is a small village set amid fabulous coastal scenery with a Church, popular Pub and Cafe. The well-known Gurnards Head Hotel is also within a short walking distance.
Living Room (3.4m x 6.78m)
2x radiators, half-glazed stable door to rear, 2x windows to front, window to rear all with slate sills. Power-points, inglenook fireplace with multi-fuel stove inset.
Bedroom 3/ Home Office (5m x 3.73m)
Radiator, dual aspect windows to side and rear. Velux window, exposed A frame.
Inner Hall
From kitchen through to inner hall, tiled flooring, wooden framed double glazed window to rear. Under stair cupboard, radiator, stairs rising.
Kitchen/Diner (7.98m x 4.06m)
Half-glazed stable door into kitchen/diner. Tiled flooring throughout. Windows to front, side and rear with slate sills. 2x radiators. Fitted kitchen comprising of an extensive range of cupboards and drawers situated in three sections. Sink, drainer and mix tap. Space for washing machine and dishwasher. Quartz worktop surface. Calor gas 4 ring hob with extractor over. Splash-back, power-points Integrated oven and microwave, space for fridge-freezer.
First Floor
Velux window on half landing. Wall to wall fitted cupboard with shelving over. Further 2 x Velux windows on main landing with further large storage cupboards with hanging space. Cupboard housing water tank. Access to roof space. Beautiful rural views from Velux windows.
Bedroom 1 (6.45m x 3.68m)
5 x Velux windows all with rural views across the downs. Radiator. Exposed A frames.
Bedroom 2 (1.88m x 2.36m)
Window to side with rural outlook. Radiator.
Bathroom (4.2m x 1.85m)
2 x Velux windows with rural views, 2 x radiator. Bath with shower over. Basin, w/c, shelving to one corner.
Granite Building
Ancillary to main house.
Room 1 (6.78m x 3.48m)
4 x double glazed windows to side, front and rear. Two skylights. Belfast sink and drainer with shelving. Wood burner. Exposed A frames.
Shower Room (2.36m x 1.6m)
Shower, basin, w/c, skylight, extractor.
Room 2 (2.5m x 3.86m)
Half glazed door.
Large Outbuilding (6.73m x 3.86m)
Attached to granite building. Currently used as an artist's studio. This large building is insulated throughout.
Room 1
Tiled flooring throughout, wooden framed double-glazed window to front, 3 to side. Half glazed, wide, stable door. Double Belfast sink, mixer tap and work surface. Access to overhead roof storage. Underfloor heating.
Shower Room (2.16m x 2.5m)
Tiled floor, extractor, heated towel rail. Basin, w/c, large shower. Underfloor heating.
Room 2, Part 1 (3.2m x 3.84m)
Window to rear. Half glazed wide door to side. Power. Power point which can be utilised for an electric vehicle. Access to overhead roof storage.
Room 2, Part 2 (3.84m x 2.51m)
Window to rear, solar pv system. Cupboard housing water tank.
Outside
Outside Car parking area. Gate access into very pretty front and side garden, mostly lawn with planted borders. Traditional stone wall boundary to front and side, fence to rear. Boiler, gas bottles. Very private and sunny. Tap, paved seating area. Gravelled pathway leading to the Granite Building and Large Outbuilding. Steps up to further garden which is laid to lawn. Large decking area which enjoys sun all day. Farm gate access to the back of the property with car access and parking. 2 x wooden sheds, stone wall boundaries. Oil tank. Outside electric point.
Wooden Shed 1 (2.97m x 2.36m)
Window to side and front.
Wooden Shed 2 (2.44m x 1.83m)
Window to side.
Council Tax:
Band E.
Services:
Oil central heating, Calor gas bottles, water and electric (solar panels). Superfast Broadband.
Agents Note
This property is Grade 2 listed.
Property info
For more information about this property, please contact
Stacey Mann Estates, TR18 on +44 1736 397983 * (local rate)
Disclaimer
Property descriptions and related information displayed on this page, with the exclusion of Running Costs data, are marketing materials provided by Stacey Mann Estates, and do not constitute property particulars. Please contact Stacey Mann Estates for full details and further information. The Running Costs data displayed on this page are provided by PrimeLocation to give an indication of potential running costs based on various data sources. PrimeLocation does not warrant or accept any responsibility for the accuracy or completeness of the property descriptions, related information or Running Costs data provided here.




































.png)
