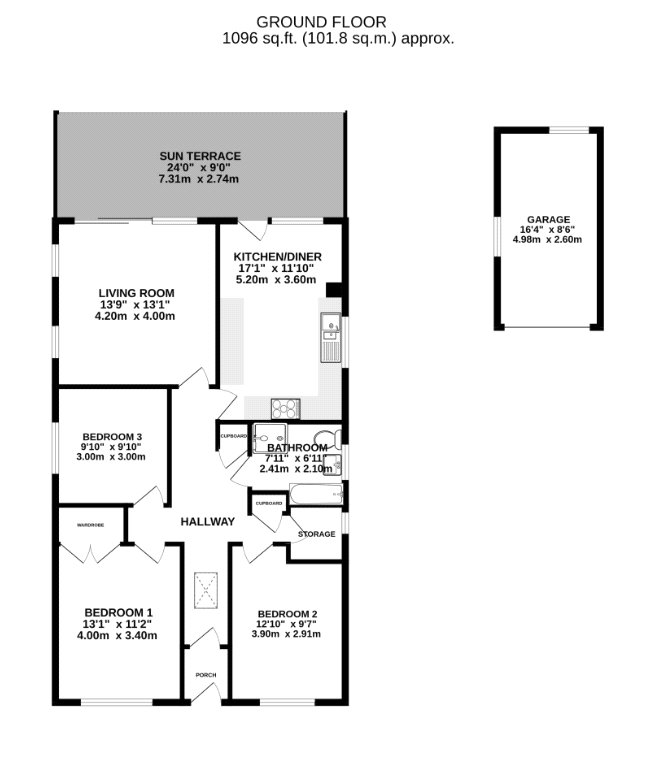Bungalow for sale in Lower Higham Road, Chalk, Kent DA12
Just added* Calls to this number will be recorded for quality, compliance and training purposes.
Property features
- Double Glazing
- Gas Central Heating
- 17' Kitchen/Diner
- Four Piece Bathroom
- Boarded Loft.
- Storage Room
- Parquet Flooring
- Viewing Recommended
Property description
Guide price £550000-£575000. Situated along popular lower higham road in the village of Chalk is this three bedroom detached bungalow with detached garage via own driveway. The spacious accommodation consists of enclosed entrance porch, 21' long entrance hall, lounge, storage room, 16'5 kitchen/diner, three bedrooms, four piece bathroom and boarded loft. To the rear is a covered patio/sun terrace and approx 120' garden with dog kennels and chicken pens.
The property has parquet flooring to most rooms and warrants an early viewing.
Exterior
Garden: Approx 120' Coved paved patio/sun terrace. Shrub borders. Steps leading to lawned area. Dog kennell. Chicken pens. Shed. Side pedestrian access.
Garage: 16'4 x 8'6. Detached garage via own block paved driveway.
Entrance Porch
Entrance Porch (4' 8" x 3' 11" (1.42m x 1.2m))
Frosted double glazed entrance door. Tiled floor. Coveds ceiling. Door to entrance hall.
Entrance Hall (21' 8" x 3' 11" (6.6m x 1.2m))
Parquet flooring. Built in meter cupboard.
Lounge (13' 9" x 13' 1" (4.2m x 4m))
Double glazed sliding patio door to garden. Parquet flooring. Double glazed windows to side. Radiator. Coved ceiling. Feature fireplace with open hearth.
Kitchen/Diner (17' 1" x 11' 10" (5.2m x 3.6m))
Double glazed window to side. Double glazed window to rear. Frosted double glazed door to garden. Modern fitted wall and base units. Integrated fridge. Integrated freezer. Tiled floor. Space for appliances. Roll topped work surfaces. Radiator. Coved ceiling. Ceiling fan. Inset spots.
Bedroom 1 (13' 1" x 11' 2" (4m x 3.4m))
Leaded light double glazed window to front. Carpet. (Parquet flooring beneath) Radiator.
Bedroom 2 (12' 10" x 9' 7" (3.9m x 2.92m))
Leaded light double glazed window to front. Parquet flooring. Radiator.
Bedroom 3 (9' 10" x 9' 10" (3m x 3m))
Double glazed window to side. Parquet flooring. Radiator. Coved ceiling.
Bathroom (7' 11" x 6' 11" (2.41m x 2.1m))
Frosted double glazed window to side. Victorian style white suite comprising panelled bath, pedestal wash hand basin, low level w.c. Tiled shower cubicle. Tiled floor. Part tiled walls. Access to boarded loft.
Storage Room
Frosted double glazed window to side. Laminate wood flooring. (Originally separate cloakroom)
Property info
For more information about this property, please contact
Robinson Michael & Jackson - Gravesend, DA12 on +44 1474 878136 * (local rate)
Disclaimer
Property descriptions and related information displayed on this page, with the exclusion of Running Costs data, are marketing materials provided by Robinson Michael & Jackson - Gravesend, and do not constitute property particulars. Please contact Robinson Michael & Jackson - Gravesend for full details and further information. The Running Costs data displayed on this page are provided by PrimeLocation to give an indication of potential running costs based on various data sources. PrimeLocation does not warrant or accept any responsibility for the accuracy or completeness of the property descriptions, related information or Running Costs data provided here.































.png)

