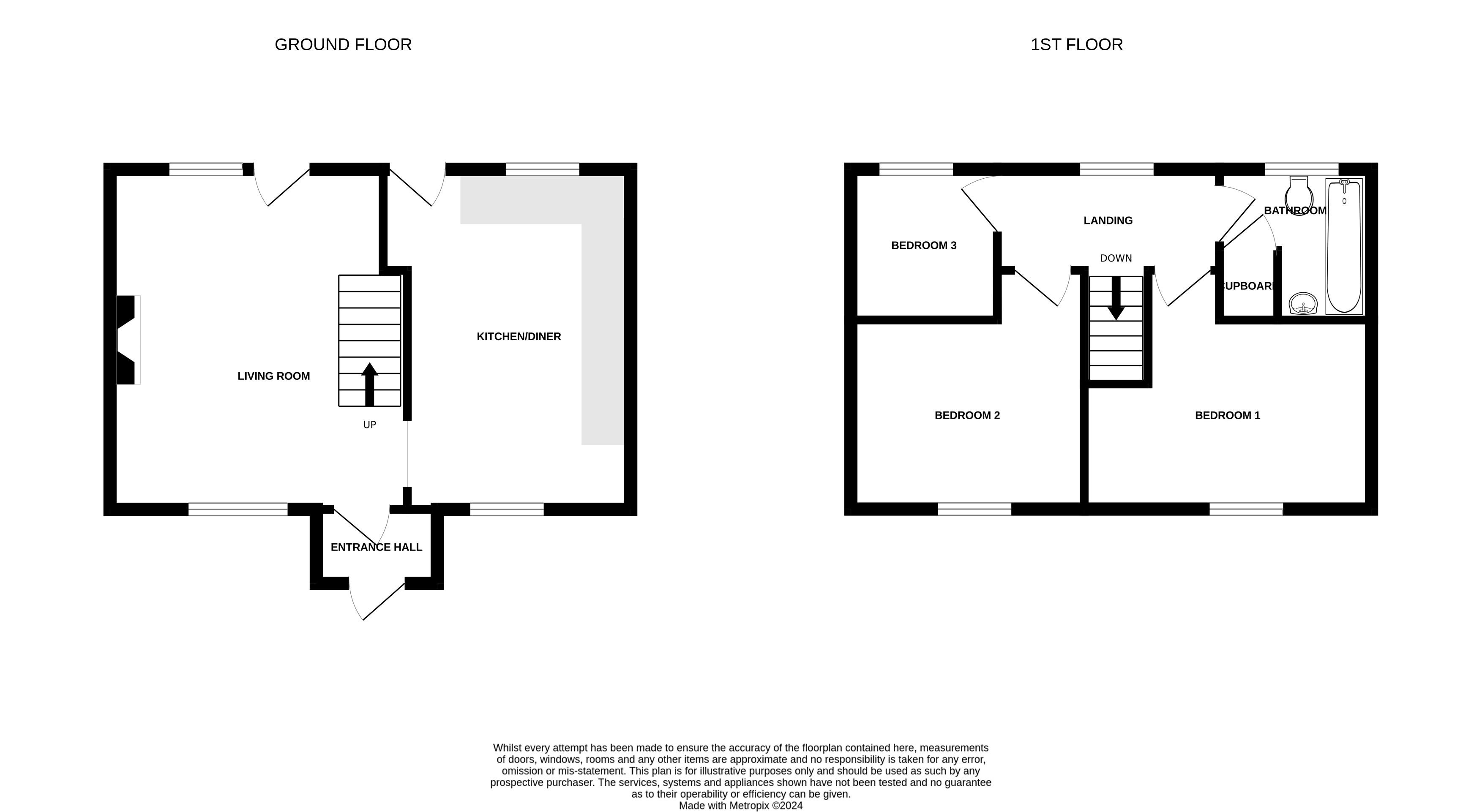Semi-detached house for sale in Aintree Close, Bedworth, Warwickshire CV12
Just added* Calls to this number will be recorded for quality, compliance and training purposes.
Property features
- Three Bedroom Semi Detached
- Quiet Cul De Sac Location
- Well Presented Throughout
- Modern Kitchen Diner & Bathroom
- Living Room
- Good Size Garage & Driveway
- Private Rear Garden
- Council Tax Band C EPC Rating D
Property description
***three bedroom semi detached***located in A quiet cul de sac***well presented throughout***good size garden with driveway*** In brief the property comprises; entrance hall, living room, modern kitchen/diner, three bedrooms, and bathroom. Also benefiting from UPVC double glazing, gas central heating, garage, driveway, and private rear garden. Freehold. Council Tax Banding C. EPC Rating D.
Entrance UPVC double glazed entrance door, waterproof laminate flooring, door leading to lounge.
Lounge 15' 1" x 11' 9" (4.605m x 3.605m) UPVC double glazed bay window to front aspect, feature fireplace with electric fire & black hearth, further UPVC double glazed window to rear aspect and door to rear garden, double central heating radiator, doorway leading through to the kitchen, stairs to first floor, fitted carpet
kitchen 15' 1" x 9' 10" (4.615m x 2.999m) Modern fitted kitchen with a range of matching base units with grey gloss doors, wall cupboard housing Baxi boiler, complimentary grey marble effect worktop, white metro style tiles to splash back areas, 1.5 grey composite sink with chrome mixer tap, induction hob & built in electric oven with extractor over, space for washing machine & fridge/freezer. UPVC double glazed window to rear aspect, UPVC double glazed door (with half privacy glass) leading to rear garden, x2 central heating radiators, waterproof grey laminate flooring, storage cupboard
stairs and landing Fitted carpet, doors to all bedrooms and bathroom.
Bedroom one 13' 0" x 11' 6" (3.963m x 3.517m) UPVC double glazed window to front aspect, fitted carpet, single central heating radiator, access to loft space
bedroom two 11' 2" x 10' 0" (3.425m x 3.064m) UPVC double glazed window to front aspect, fitted carpet, single central heating radiator
bedroom three 7' 4" x 6' 6" (2.244m x 2.003m) UPVC double glazed window to rear aspect, fitted carpet, single central heating radiator
bathroom White panelled bath with Triton shower shower over, glass shower screen, white pedestal wash basin, white low level WC, vinyl flooring, tiled around the bath/shower area, single central heating radiator, UPVC double glazed obscure window to rear aspect, storage cupboard
front garden Paved driveway providing off road parking leading up to the garage, gravel front garden area planted with attractive shrubs/plants
rear garden Slabbed patio area, leading up to gravel/paved areas, planted with shrubs, access door into the garage, fenced boundaries, side access gate
garage Up & over garage door, access door into rear garden (no electrics)
general information Nuneaton & Bedworth Borough Council. Council Tax Banding C EPC D
tenure: We understand from the vendors that the property is freehold with vacant possession on completion.
Services: Russell Cope Estate Agents have not tested any apparatus, equipment, fittings, etc, or services to this property, so cannot confirm they are in working order or fit for the purpose. A buyer is recommended to obtain confirmation from their Surveyor or Solicitor.
Fixtures and fittings: Only those as mentioned in these details will be included in the sale.
Measurements: The measurements provided are given as a general guide only and are all approximate.
Viewing: By prior appointment through the Sole Agents.
Property info
For more information about this property, please contact
Russell Cope, CV12 on +44 24 7511 9648 * (local rate)
Disclaimer
Property descriptions and related information displayed on this page, with the exclusion of Running Costs data, are marketing materials provided by Russell Cope, and do not constitute property particulars. Please contact Russell Cope for full details and further information. The Running Costs data displayed on this page are provided by PrimeLocation to give an indication of potential running costs based on various data sources. PrimeLocation does not warrant or accept any responsibility for the accuracy or completeness of the property descriptions, related information or Running Costs data provided here.


























.png)