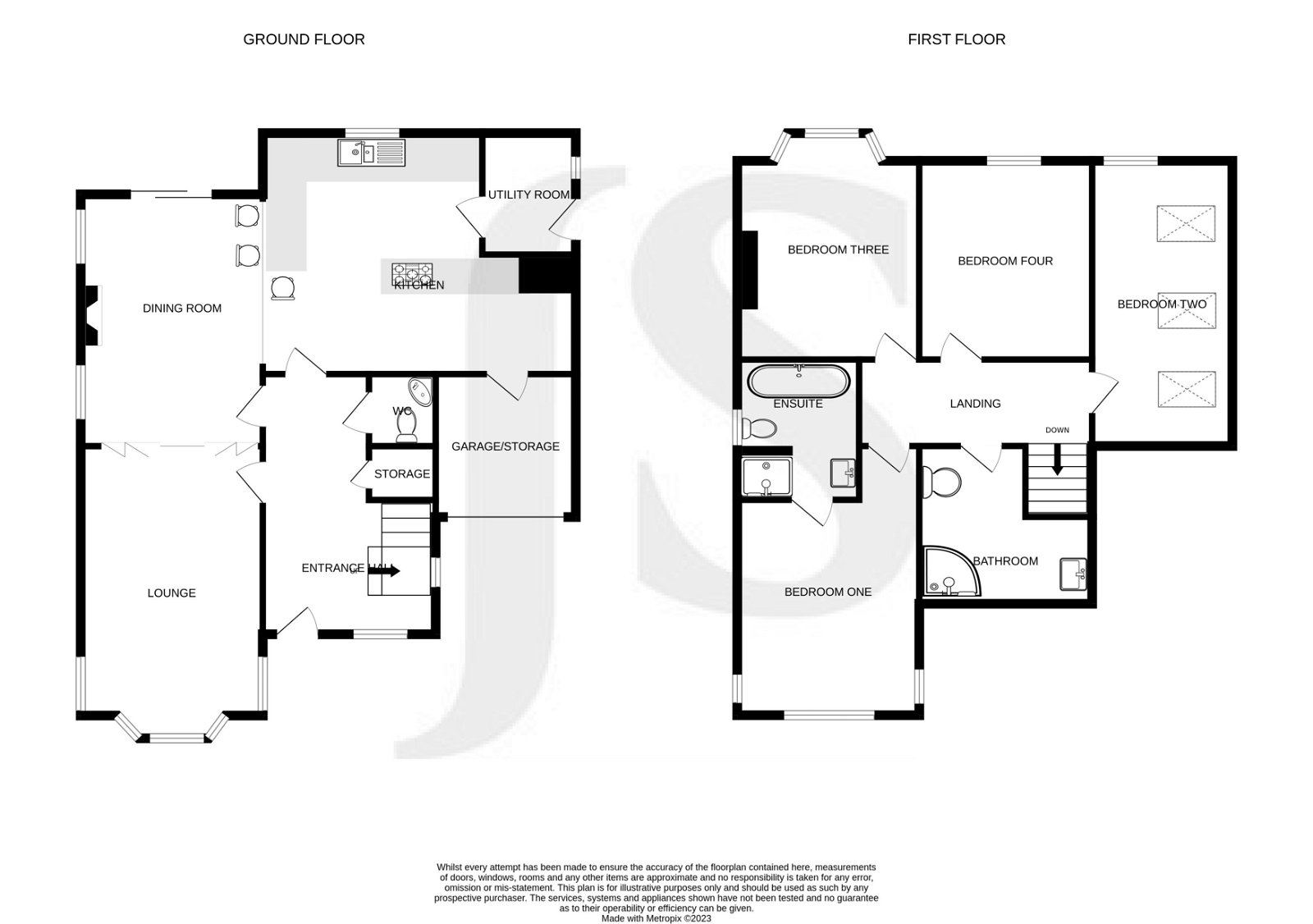Detached house for sale in The Drive, Shoreham-By-Sea BN43
* Calls to this number will be recorded for quality, compliance and training purposes.
Property features
- Good School Catchment Area
- Off Road Parking For Several Vehicles
- Ground Floor Cloakroom & Utility Room
- Garage/Store
- Ensuite Bathroom To Master Bedroom
- Open Plan Kitchen/Diner
- Separate Lounge
- Open Plan Diner
- Three Wc's
- Inspection Is A Must
Property description
Situated in this popular North Shoreham residential location within 1 mile from the centre of Shoreham with its comprehensive shopping facilities, health centre, library and mainline railway station. The seafront and South Downs are both easily accessible, as is the A27 east/west route to Brighton, Worthing, and beyond.
Stained glass pvcu double glazed front door into:-
spacious entrance hall
Comprising engineered oak wood flooring, feature stained glass pvcu double glazed window, further pvcu double glazed window, radiator, understairs storage cupboard, stairs to first floor, coving.
Ground floor cloakroom
Comprising engineered oak wood flooring, low flush wc with hidden cistern, wall mounted hand wash basin.
Lounge - 5.36m x 3.45m (17'7" x 11'4") into bay.
West aspect. Comprising engineered oak wood flooring, pvcu double glazed bay window, further pvcu double glazed windows, radiator, picture rail, coving, doors leading through to:-
open plan kitchen/dining room
8.74m x 5.87m (28'8" x 19'3") at maximum measurements narrowing to 4.62m (15'2")
dining area
Comprising engineered oak wood flooring, pvcu double glazed windows, inset wood burner into fireplace with slate hearth, picture rail, coving, spotlights, pvcu double glazed sliding doors out to rear garden.
Kitchen area
Comprising engineered oak wood flooring, pvcu double glazed window overlooking rear garden, contemporary upright radiator, solid wood work surfaces with cupboards below and matching eye level cupboards, inset Lamona five ring gas burning hob with contemporary extractor fan over, inset ceramic one and a half bowl sink with mixer tap, inset eye level Lamona electric oven with further combination oven, integrated Lamona dishwasher, space for American style fridge/freezer, breakfast bar area with seating for three, spotlights, door through to integral garage/store.
Utility room - 1.96m x 1.55m (6'5" x 5'1")
Comprising obscure glass pvcu double glazed window, solid wood work surface with cupboards below and matching eye level cupboards, radiator, wall mounted Worcester gas boiler, space and plumbing for washing machine, pvcu double glazed door out to side access.
Garage/store - 2.67m x 2.44m (8'9" x 8'0")
Comprising up and over metal door, having power and lighting, also housing wall mounted electric fusebox and meter.
First floor landing
Comprising feature stained glass pvcu double glazed window, hatch to loft space.
Ensuite master bedroom - 4.98m x 3.45m (16'4" x 11'4")
West aspect. Comprising pvcu double glazed windows to front and sides, radiator, picture rail, door to;
en-suite bathroom
Comprising stripped wooden flooring, obscure glass pvcu double glazed window, hand wash basin with mixer tap with vanity unit below, panelled bath, shower cubicle having integrated shower and being fully tiled, enclosed bath with contemporary taps, ladder style heated towel rail, ceiling spotlights.
Bedroom 2 - 4.29m x 3.45m (14'1" x 11'4")
Comprising pvcu double glazed window, radiator.
Bedroom 3 - 3.53m x 2.59m (11'7" x 8'6")
Comprising pvcu double glazed window, radiator.
Bedroom 4 - 5.18m x 2.44m (17'0" x 8'0")
Comprising pvcu double glazed window, feature pvcu double glazed porthole window, three velux windows, radiator, spotlights.
Shower room
Comprising wood effect flooring, obscure glass pvcu double glazed window, hand wash basin with mixer tap and vanity unit below, low flush wc, quadrant shower cubicle with integrated spa shower and acrylic splashback, heated towel rail, spotlights.
Front garden
Mainly laid to block paving affording off road parking for multiple vehicles, various mature shrub and tree borders. Ev (electric vehicle) charging point.
Rear garden
Raised decked area stepping down onto paved patio/pathway leading to side access gate, lean to at the side of property for storage, lawned area with various flower, shrub and tree borders, two timber built storage sheds.
Council tax
Band F
Property info
For more information about this property, please contact
Jacobs Steel - Shoreham-by-Sea, BN43 on +44 1273 083428 * (local rate)
Disclaimer
Property descriptions and related information displayed on this page, with the exclusion of Running Costs data, are marketing materials provided by Jacobs Steel - Shoreham-by-Sea, and do not constitute property particulars. Please contact Jacobs Steel - Shoreham-by-Sea for full details and further information. The Running Costs data displayed on this page are provided by PrimeLocation to give an indication of potential running costs based on various data sources. PrimeLocation does not warrant or accept any responsibility for the accuracy or completeness of the property descriptions, related information or Running Costs data provided here.


































.png)
