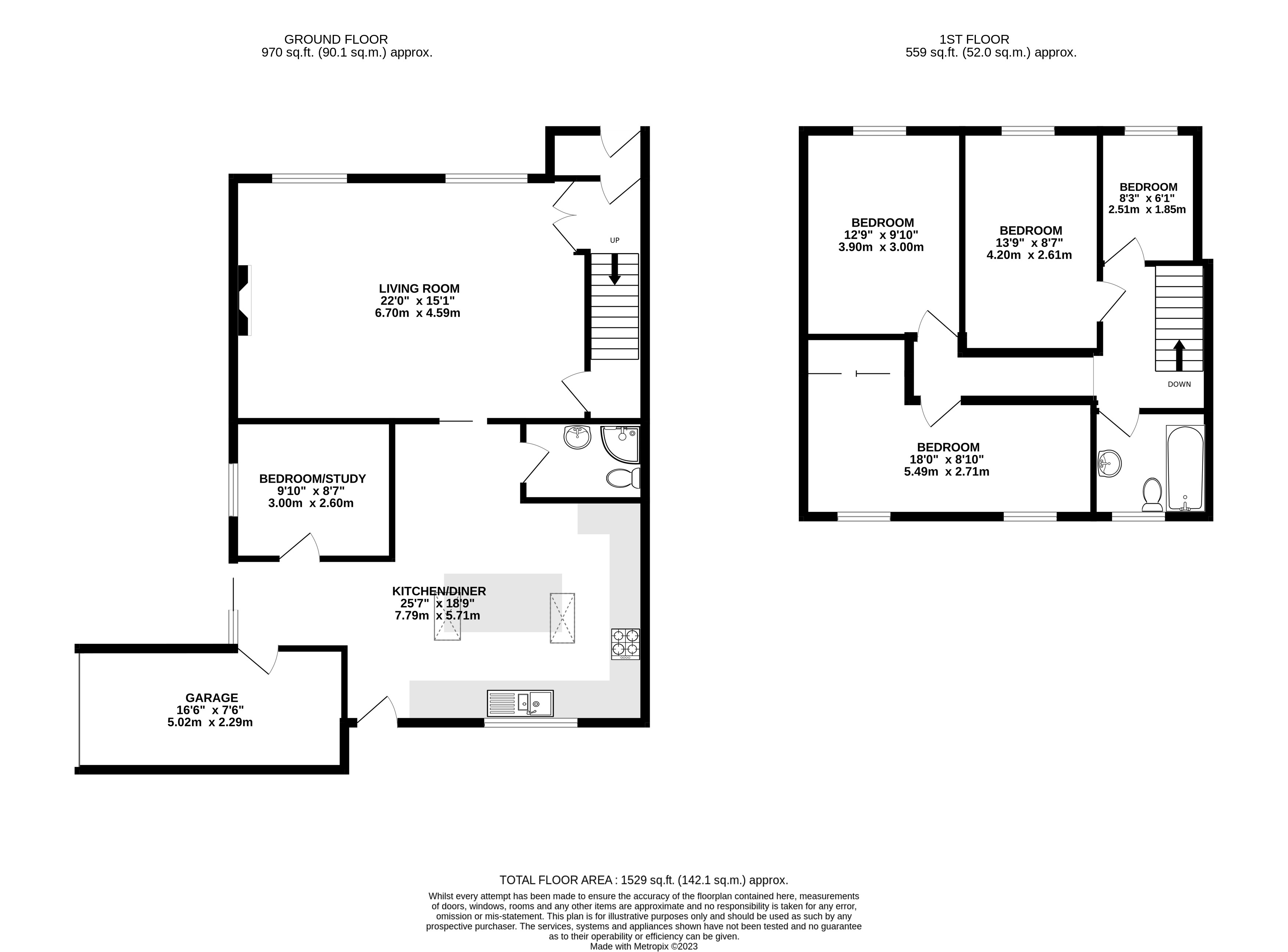End terrace house for sale in Sycamore Drive, Torpoint, Cornwall PL11
* Calls to this number will be recorded for quality, compliance and training purposes.
Property features
- Four/Five Bedrooms
- Versatile Accommodation
- Generous Sitting Room
- Enclosed Gardens
- Kitchen/breakfast Room
- Photovoltaic Panels
- Integral Garage
- Parking for three Cars
Property description
Beautiful family home located within a popular location. Benefitting from 4/5 bedrooms with versatile accommodation, this property boasts a generous kitchen/breakfast room, integral garage, parking for three cars and pv panels.
The property is entered through a double-glazed door into a porch area and then into a hallway where stairs rise to the first floor and double doors open into the lounge.
This generous sitting room hosts two picture windows to the front elevation, an electric fire, access to under-stair storage and an opening into the Kitchen/Breakfast room.
This impressive Kitchen is the real focal point of the home, offering ample dining/breakfast space. A door to each of the gardens, the integral garage and a door to a downstairs WC with corner shower cubicle and utility space. Complete with a high-gloss finish, this generous area offers two stylish skylights, a window to the rear elevation, inset spot lights, and a door to the study (which could be used as bedroom 5 or taken back into the front room to provide extra an reception/dining room)
From the first-floor landing there is access to the four bedrooms, the family bathroom and two loft voids, both of which have been boarded, one having a window to the side elevation.
The family bathroom comprises; a panel bath unit, a low level WC with central flush console, a chrome heated towel rail, opaque window to the rear elevation and a wash hand basin set into a vanity unit with storage beneath.
Externally the home offers front and rear gardens. To the front there is a pathway to the front door with parking for approx. Three cars.
There is an attractive side garden which can be accessed via sliding doors from the kitchen and offering views across to the estuary in the distance. Laid to paving stones and lawn with a timber gate to the front elevation. The rear garden is laid to decking and offers a gate on to a service lane ideal for recycling bags and bins.
There are Photovoltaic Panels on the roof which benefit from a generous feed in tariff, they are owned in their entirety by the present owners. More information available on request.
Property info
For more information about this property, please contact
Ideal Homes, PL11 on +44 1752 948990 * (local rate)
Disclaimer
Property descriptions and related information displayed on this page, with the exclusion of Running Costs data, are marketing materials provided by Ideal Homes, and do not constitute property particulars. Please contact Ideal Homes for full details and further information. The Running Costs data displayed on this page are provided by PrimeLocation to give an indication of potential running costs based on various data sources. PrimeLocation does not warrant or accept any responsibility for the accuracy or completeness of the property descriptions, related information or Running Costs data provided here.























.png)