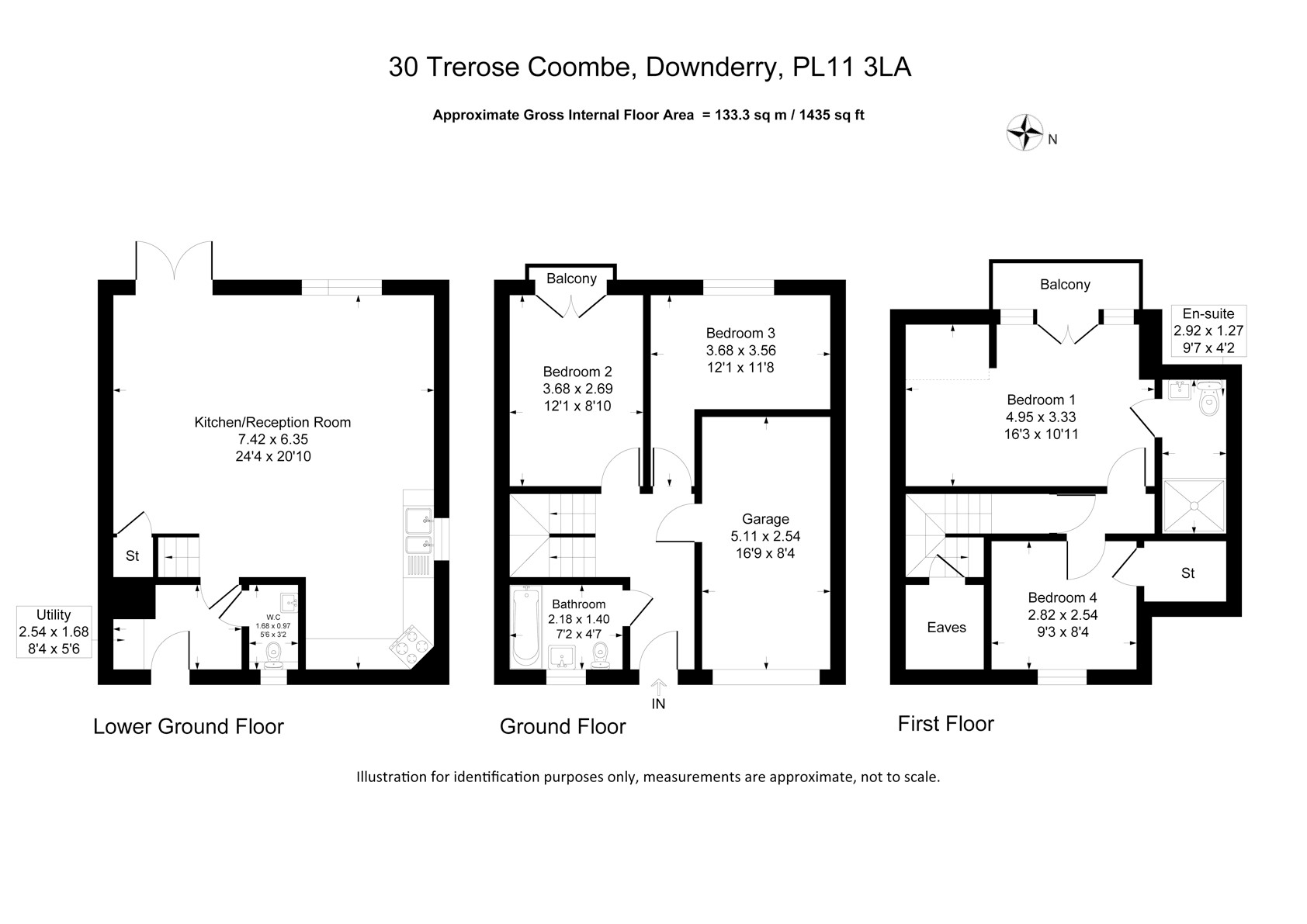Semi-detached house for sale in Trerose Coombe, Downderry, Torpoint PL11
Just added* Calls to this number will be recorded for quality, compliance and training purposes.
Property features
- Four Bedrooms
- Master En-Suite
- Balcony
- Sea and Rural View
- Central Heating
- Double Glazing
- Garage
- Driveway Parking
- Family Bathroom and WC
- Beautiful Condition
Property description
This four bedroom home is situated in walking distance to the beach. With sea and rural views from the balcony, also boasting central heating, double glazing, master en-suite, a garage and driveway parking for two cars.
The property is entered on the ground floor into a central hallway where there are stairs that rise to the bedrooms, a separate set of stairs descend to the lower ground floor accommodation.
Doors off to bedrooms three and four, both overlooking the garden, bedroom two having a Julliette balcony with views of the sea and countryside. Also accessible on this floor is the family bathroom and an internal door into the garage.
The first floor hosts the master suite, a door to the en-suite shower room and a balcony overlooking the rear garden with views of neighbouring fields and the sea. Bedroom two is also on this floor and has a sash window to the front elevation.
The main living space is situated on the lower ground floor with a window and double doors on to the garden. The kitchen has built-in appliances a window to the side elevation and breakfast bar. Also, space for a dining table and chairs.
There is a door into a utility room where there is access to the central heating boiler and an external door to an under-croft area presently used for storage. Further door into a lower ground floor WC.
Externally the property offers a brick paved driveway to the front with parking for two large cars. Access to the garage through a roller door and contemporary front door. Lighting and an outside tap.
The rear garden is accessed from the main living space, is laid to paving stones, artificial turf and decking. Outside lighting, outside tap and access around into the under-croft. Views of the sea and rolling hills.
For more information about this property, please contact
Ideal Homes, PL11 on +44 1752 948990 * (local rate)
Disclaimer
Property descriptions and related information displayed on this page, with the exclusion of Running Costs data, are marketing materials provided by Ideal Homes, and do not constitute property particulars. Please contact Ideal Homes for full details and further information. The Running Costs data displayed on this page are provided by PrimeLocation to give an indication of potential running costs based on various data sources. PrimeLocation does not warrant or accept any responsibility for the accuracy or completeness of the property descriptions, related information or Running Costs data provided here.























.png)