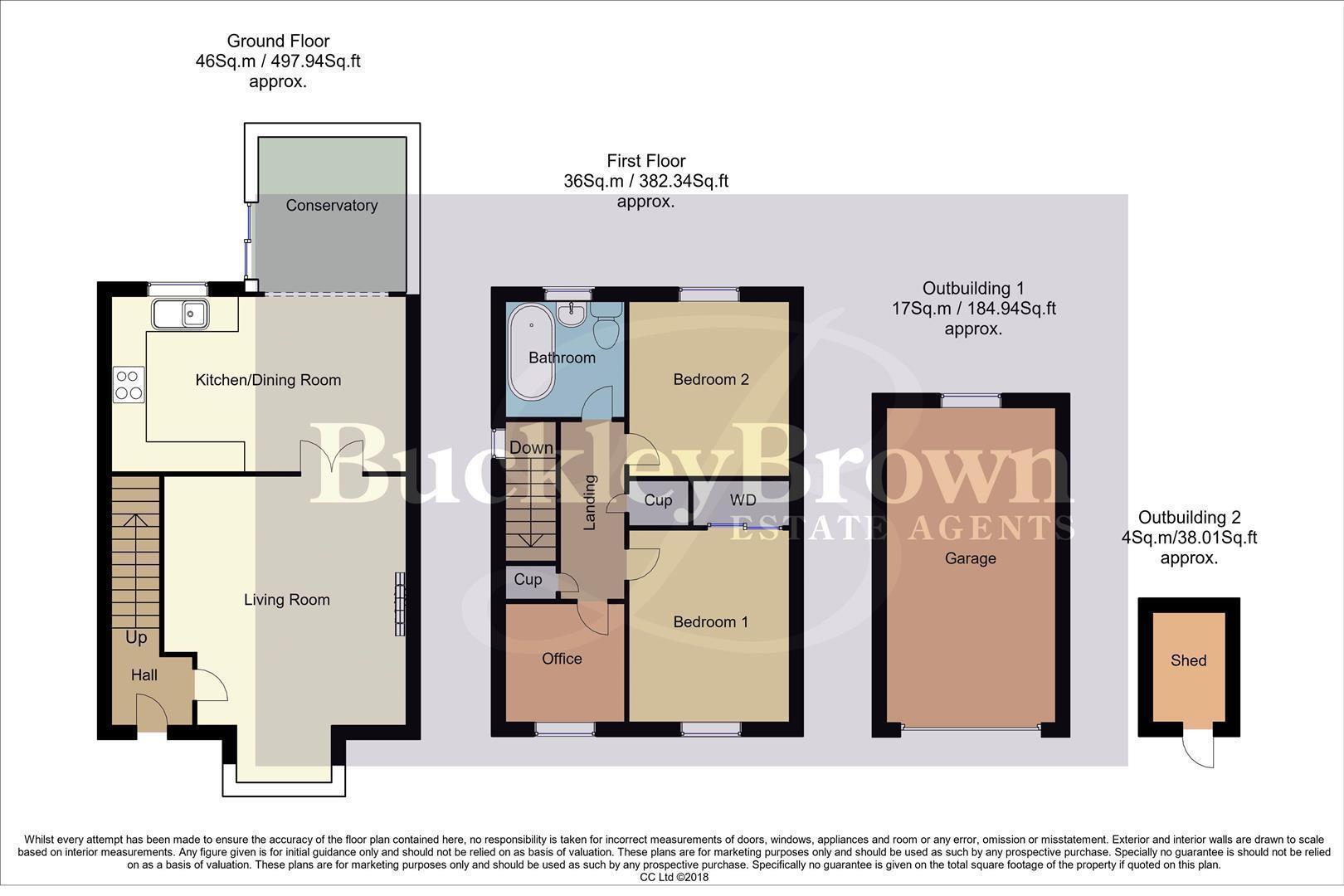Detached house for sale in Hollinwell Close, Kirkby-In-Ashfield, Nottingham NG17
* Calls to this number will be recorded for quality, compliance and training purposes.
Property features
- Kitchen/Diner
- Conservatory
- Garage and Driveway
- Outdoor Office
Property description
Characterful & homely! We are excited to present to you this wonderful detached property nestled in the quiet area of Kirkby-In-Ashfield, with excellent bus and rail links close by and within easy reach of the A38 and M1. Offering convenient off-street parking and a private garden, this property could be your next home! Let's take a look around.
Firstly, you’ll be greeted by an entrance porch which provides access to the living room with large bay-style window and feature fireplace, creating a great focal point. You’ll love relaxing in this room, with double doors leading into the kitchen, creating an open-plan and social space. The kitchen is fitted with a range of cabinets and units with wooden worktops, allowing ample space for household items. Integrated appliances include a double electric oven, gas hob, separate fridge and freezer together with a washing machine and dishwasher. There is space for a dining room table. The conservatory hosts a traditional and attractive log burner which adds a warm and homely feel, not to mention the lovely garden views.
Heading upstairs, you'll find a master bedroom which benefits from a fitted wardrobe, a second double bedroom with a lovely aspect over the garden and a third room that is currently being used as an office. On the landing are two handy storage cupboards and access to the loft, as well as the bathroom. Outside presents a gravelled driveway to the front, allowing for off-street parking for several vehicles. The driveway continues beyond double gates, along the side of the house to the brick-built detached garage with power and lighting, offering potential for development as business use or additional recreation space. Patio areas surround the house at the rear, giving a variety of options to relax and enjoy the garden which contains mature shrubs and raised beds. In addition, you'll find an insulated work-space fitted with light, power and broadband, currently used as an office. Call today to book a viewing!
Living Room (3.39 x 3.98 (11'1" x 13'0"))
With laminate flooring, feature fireplace and bay window to the front elevation.
Kitchen/Dining Room (2.76 x 4.64 (9'0" x 15'2" ))
Fitted with neutral wall and base units, work surface, inset sink and drainer, tiled walls, gas hob, extractor fan, tiled flooring and window to the rear elevation.
Conservatory (2.40 x 2.59 (7'10" x 8'5"))
With tiled flooring, multi fuel stove log burner, surrounding windows and sliding doors leading outside.
Bedroom One (2.63 x 3.18 (8'7" x 10'5" ))
With carpet to flooring, fitted wardrobe and window to the front elevation.
Bedroom Two (2.63 x 2.83 (8'7" x 9'3"))
With window to the rear elevation.
Bedroom Three/ Office (1.95 x 2.02 (6'4" x 6'7"))
With window to the front elevation.
Bathroom (1.90 x 1.90 (6'2" x 6'2" ))
Complete with a panelled bath, low flush WC, pedestal sink, tiling and an opaque window to the rear elevation.
Outside
With a gravelled driveway to the front elevation allowing for handy off-street parking and detached garage. There is an established garden to the rear with a garage (2.75 x 5.08) patio area and fence surround. The garage and home office benefit from electricity and lighting.
Additional Information
Benefitting from super fast cable broadband, hive heating controls, digital water meter and low energy bills. There are excellent bus and rail links put you close to everything you need. The A38 and M1 are also within easy reach.
Property info
For more information about this property, please contact
BuckleyBrown, NG18 on +44 1623 355797 * (local rate)
Disclaimer
Property descriptions and related information displayed on this page, with the exclusion of Running Costs data, are marketing materials provided by BuckleyBrown, and do not constitute property particulars. Please contact BuckleyBrown for full details and further information. The Running Costs data displayed on this page are provided by PrimeLocation to give an indication of potential running costs based on various data sources. PrimeLocation does not warrant or accept any responsibility for the accuracy or completeness of the property descriptions, related information or Running Costs data provided here.


































.png)

