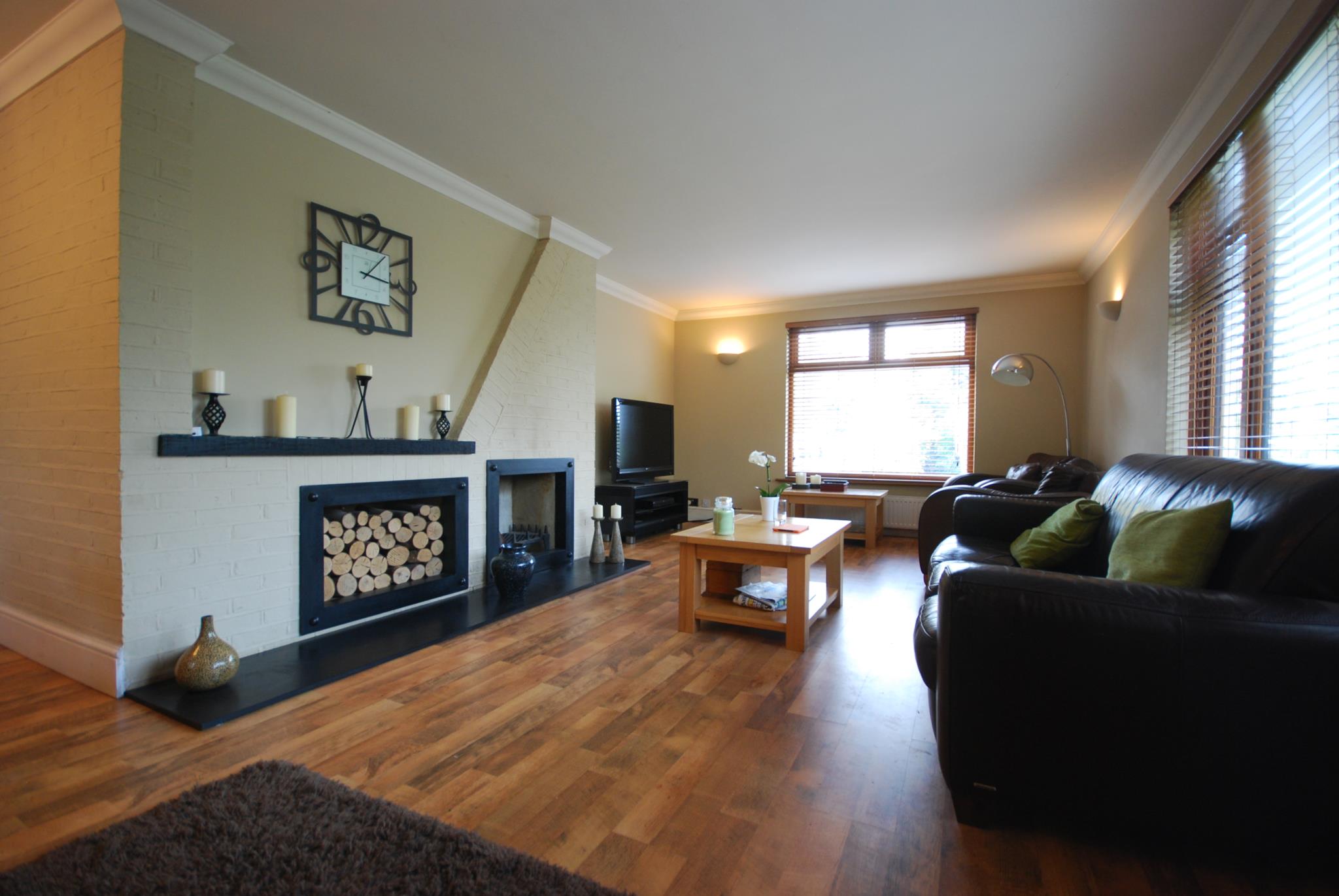Detached house for sale in Ringwood Road, Bournemouth BH11
* Calls to this number will be recorded for quality, compliance and training purposes.
Property features
- Individual riverside home | Detached Residence
- Including 1 bedroom self contained annexe | Home & Income
- Main Home With 3 double bedrooms | en-suite To Bedroom 1
- Triple aspect Lounge | woodburner | leisure Rm With hot-tub
- Stunning contemporary kitchen / diner | Separate utility Rm
- Master Bedroom With juliette balcony | Elevated views
- Landscaped gardens | Some Riverside views
- Ample parking | no onward chain
- Popular & Convenient Location
- Internal Inspection A Must | sole appointed selling agents
Property description
Urban & Country Homes. A deceptively spacious detached family house and separate self contained annexe. The accommodation is set out over 3 floors; the annex occupying the lower ground floor in its entirety.
** price guide: £500,000 - £525,000 **
** all offers to be received in writing on or before Friday 28th June 2024 **
The house
An arched entrance way leads to an enclosed porch with a front door to an open plan reception area. The superb kitchen/breakfast room features Corian work surfaces, an induction hob, a Bosch electric oven, a wine chiller and an integrated dishwasher. The kitchen opens out into a dining room with a high vaulted ceiling and skylights, which, in turn, leads to a family snug with doors to an enclosed courtyard. Also off the kitchen is a utility/cloakroom with WC, wash basin and space and plumbing for washing machine.
There is a spacious, triple aspect, L-shaped lounge with a multifuel fire and bifolding doors to a 'Wienor' garden room with glazed windows and roof, forming an entertaining area with a fitted bar. Doors and steps lead down to a large glass leisure room with a swim spa and a seating area. Sliding doors open onto the outdoor seating area.
From the reception area, a polished wood and glass staircase leads to the first floor landing which has a walk-in store room and access to eaves storage. The dual aspect master bedroom has a refurbished en suite shower room with walk-in shower, WC and twin wash basins. There are 2 further double bedrooms and a fully tiled family bathroom comprising twin-ended bath, WC and wash basin.
The annexe
Accessed via stairs from the main house, as well as double opening doors, the annexe is self contained and includes a separate double bedroom with contemporary en-suite shower room. The lounge is open plan with the modern kitchen and has double opening doors to the front elevation.
The annexe would be ideal for co-habiting families, or as an investment/home and income. We would anticipate the rental value lies in the region of £900pcm*.
Outside, a brick pillared driveway with wrought iron gates provides ample off road parking. To the side of the property, there is a nicely enclosed courtyard area with a high sleeper wall.
The gardens have been arranged for ease of maintenance, with timber decking and high quality artificial grass. A terraced decking area with timber balustrade has direct river frontage and views onto a woodland area.
Directions: From Ferndown, proceed along Ringwood Road through Longham village and over the bridge towards the Bear Cross roundabout. Stour View can be found on the left hand side, before reaching the garage on the opposite side.
Notice
Consumer Protection from Unfair Trading Regulations 2008.
The Agent has not tested any apparatus, equipment, fixtures and fittings or services and so cannot verify that they are in working order or fit for the purpose. A Buyer is advised to obtain verification from their Solicitor or Surveyor. References to the Tenure of a Property are based on information supplied by the Seller. The Agent has not had sight of the title documents. A Buyer is advised to obtain verification from their Solicitor. Items shown in photographs are not included unless specifically mentioned within the sales particulars. They may however be available by separate negotiation. Buyers must check the availability of any property and make an appointment to view before embarking on any journey to see a property.
Property info
For more information about this property, please contact
Urban & Country Homes, BH18 on +44 1202 060357 * (local rate)
Disclaimer
Property descriptions and related information displayed on this page, with the exclusion of Running Costs data, are marketing materials provided by Urban & Country Homes, and do not constitute property particulars. Please contact Urban & Country Homes for full details and further information. The Running Costs data displayed on this page are provided by PrimeLocation to give an indication of potential running costs based on various data sources. PrimeLocation does not warrant or accept any responsibility for the accuracy or completeness of the property descriptions, related information or Running Costs data provided here.




































.png)