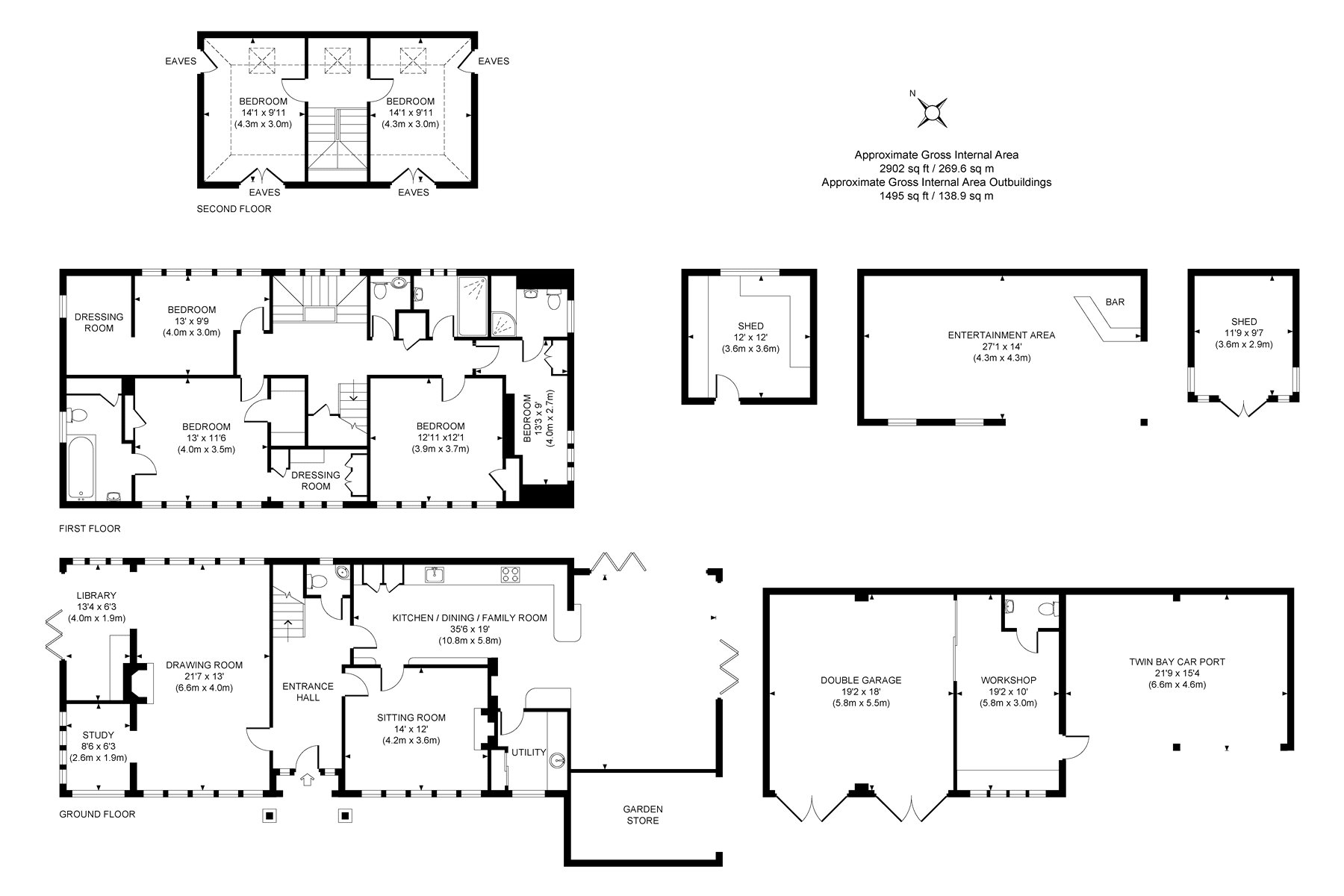Detached house for sale in Horsell, Surrey GU21
Just added* Calls to this number will be recorded for quality, compliance and training purposes.
Property description
Blending copious charm and character with contemporary design, The Old Orchard looks out onto wonderfully large gardens with a fantastic detached entertainment area. Set within the exclusivity of gated grounds with a carriage driveway, double garaging, twin bay car port and workshop, its beautifully fluid 3 storey layout unfolds from a magnificent entrance hall with stately wood panelled walls. Refined sitting and drawing rooms have feature fireplaces, a superior spacious kitchen/dining/family room has double aspect bi-fold doors to a landscaped patio, and a library and study add to the feeling of space.
Set discreetly back from the foliage of Kettlewell Hill, The Old Orchard sits nestled within the tranquillity of its gated grounds. Exuding an unmistakable amount of charm when you step inside you’ll discover a succession of light filled rooms uniting original features with considered contemporary design.
Designed to flow freely within the historic bones of the property a tastefully extended three storey layout unfolds from a captivating central entrance hall that instantly captures your heart with the warming tones of its oak panelled walls. Exposed timber beams stretch out above you and continue in a duo of reception rooms with the focal point charm of rustic brick fireplaces. The inviting sitting room has a classic log burner, while the considerable double aspect drawing room, complete with airconditioning unit, creates a wealth of space in which to entertain before the flickering flames of a real fire. This exceptional space lengthens into an adjoining study and separate library both of which make it effortlessly easy to step out into the sunshine with their demi glazed and bi-fold doors and proffer a host of possibilities.
It is however perhaps the exemplary kitchen/dining/family room that adds that all important wow factor with impeccably curated dimensions of 35’6 x 19’ seamlessly connecting with a walled landscaped patio via an expanse of double aspect bi-fold doors. Supremely well appointed with a wealth of painted Shaker cabinetry that blends beautifully with the sleek grey countertops, the commendably large kitchen offers every convenience. Integrated appliances include two Neff ovens, a range induction hob and wine cooler. The fluid layout reaches out into hugely versatile family and dining areas where the bi-fold doors allow the gardens to play an integral part of your daily life. A fitted utility room keeps laundry appliances out of sight, and a ground floor cloakroom is a must for any busy household.
With natural light tumbling delicately in from above, the turning staircase leads the way up to the first and second storeys where the tasteful aesthetics are echoed in six excellent bedrooms. The timber detailing and well chosen palette generate cohesion. On the first floor a principal bedroom has a fitted dressing room and en suite bathroom, a second bedroom has a dressing room of its own and another has the convenience of an en suite shower room. Two double bedrooms sit exclusively on the top floor with access to the eaves, and a contemporary family shower room with a brilliantly broad glass framed walk-in shower is arranged in a chic tiled setting. The adjacent cloakroom completes this outstanding period home.
The Old Orchard engenders a feeling of seclusion and exclusivity with its hugely private gated grounds.
To the rear bountiful gardens stretch out before you offering something for everyone. The bi-fold doors of the family/dining room areas fold back to permit the landscaped walled patio to feel a part of their sociable proportions.
Stealing the show and adding an enviable finishing touch, a fully powered enclosed timber clad entertainment area with its fitted bar, cabana style and copious seating space is a fantastic place for entertaining, celebrating key dates in the diary or simply kicking back in the shade on hot summer days with your favourite cocktail.
Two sheds and a garden store have handy external space for your garden tools and furniture, and a workshop is an added bonus for those who like to mend, tinker or create.
A carriage driveway gives a feeling of understated grandeur combining with detached double garaging and a twin bay car port to supply off-road parking to numerous vehicles. A central monkey puzzle tree and established borders provide colour and interest, while the oak framed canopied doorway of the house produces an enchanting introduction to the home within.
Woking Town Centre and Mainline Station are also within easy reach with just a 0.8 mile walk to the station. Woking features a full range of shopping and leisure facilities as well as the fast train into London Waterloo.
Nearby Horsell Common provides 100’s of acres of walks and bridle paths there are also several golf courses such as the three w’s Woking, Westhill and Worplesdon, along with New Zealand, West Byfleet, Hoebridge, Foxhills & Queenwood. Further sports clubs within a 2-mile radius include the Hook Heath Lawn Tennis Club, David Lloyd Woking and The Horsell and Woking Cricket Club which is with striking distance.
Property info
For more information about this property, please contact
Seymours - Prestige Homes, W1K on +44 1483 665629 * (local rate)
Disclaimer
Property descriptions and related information displayed on this page, with the exclusion of Running Costs data, are marketing materials provided by Seymours - Prestige Homes, and do not constitute property particulars. Please contact Seymours - Prestige Homes for full details and further information. The Running Costs data displayed on this page are provided by PrimeLocation to give an indication of potential running costs based on various data sources. PrimeLocation does not warrant or accept any responsibility for the accuracy or completeness of the property descriptions, related information or Running Costs data provided here.


















































.png)
