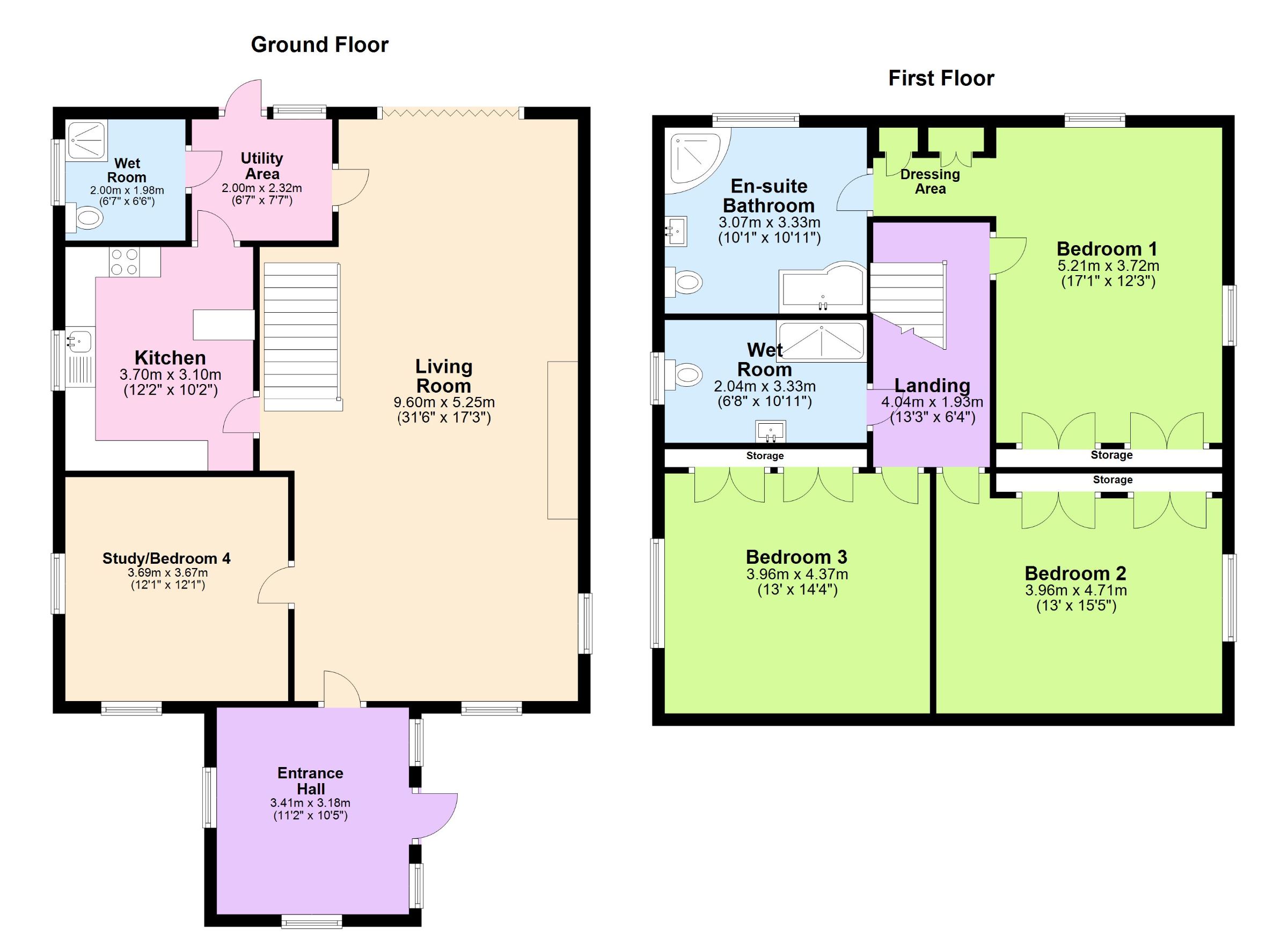Detached house for sale in Marley Lane, Kingston, Canterbury CT4
* Calls to this number will be recorded for quality, compliance and training purposes.
Property features
- Four bedroom detached period house
- 4.66 acres of gardens and orchards
- Kingston village location near canterbury
- Area of outstanding natural beauty
- Double garage and large driveway
- Several outbuildings and barn
- For sale with no forward chain
- Fitted kitchen and three bathrooms
- Viewing of this property is highly recommended
- Former residence of henry moore
Property description
Description
** chain free sale ** The Orchards is a Four Bedroom Detached House which is nestled in an area of outstanding natural beauty in the popular village of Kingston near Canterbury. The location is absolutely stunning and the property is surrounded by picturesque countryside making this a home that will be highly desired. The area is perfect for families and couples alike, there is a local village hall where several events take place and provide a real feeling of community spirit and the Black Robin Public House which serves great food and traditional local ales. The property is within easy reach of Canterbury and also provides easy access to the A2. As soon as you pull up outside this property, you are sure to be impressed, the tranquil location is perfect for people who want their own space and a quiet life. The house is surrounded by its own grounds, which total 4.66 Acres and there is a great blend of formal gardens, orchards and useable outbuildings. The property also has a double detached garage and a very large outbuilding towards the side of the property. This house was once the residence of the famous sculptor Henry Moore, he lived in the property happily between 1934 and 1940, doing some of his great work during that time. Once inside this lovely home, you will not be disappointed, there is a large porch at the front which is a perfect place for coats and shoes, this area has a vaulted ceiling, so it makes and impressive entrance to the house. The large living room has a huge brick built feature fireplace which is complete with a log burner, perfect for cosy nights in, the view from here over the land on the raised patio is second to none. There is a good sized fourth bedroom on the ground floor, as well as a useful utility room and wet-room shower, so you can wash off after a busy day in the garden, without bringing the mud inside your home. The kitchen is well fitted with a good range of units and some integrated appliances, there is also a breakfast bar and a great view across the orchards. Upstairs the house has three large double bedrooms and the master has a huge En-Suite with a four piece bathroom and a dressing area too, there is also an additional shower room and access to a good sized loft space. Outside the house just keeps on giving, the land is simply stunning, the property has so much space around it and endless potential for the new owners to enjoy, there are also two entrances and the views ae just spectacular. Early viewing of this property is highly recommended
Tenure: Freehold
Entrance Hall (3.05m x 3.35m)
Living Room (5.18m x 9.45m)
Bedroom 4 (3.66m x 3.66m)
Kitchen (3.05m x 3.66m)
Bathroom (1.83m x 1.83m)
Utility (1.83m x 2.13m)
First Floor:
Landing
Bedroom 1 (3.66m x 5.18m)
En-Suite (3.05m x 3.35m)
Bedroom 2 (3.96m x 4.57m)
Bedroom 3 (3.96m x 4.27m)
Shower (1.83m x 3.35m)
Outside
Front Garden
Garage (6.10m x 6.71m)
Rear Garden
Property info
For more information about this property, please contact
Oatley & O'Connor, CT1 on +44 1227 238557 * (local rate)
Disclaimer
Property descriptions and related information displayed on this page, with the exclusion of Running Costs data, are marketing materials provided by Oatley & O'Connor, and do not constitute property particulars. Please contact Oatley & O'Connor for full details and further information. The Running Costs data displayed on this page are provided by PrimeLocation to give an indication of potential running costs based on various data sources. PrimeLocation does not warrant or accept any responsibility for the accuracy or completeness of the property descriptions, related information or Running Costs data provided here.















































.png)
