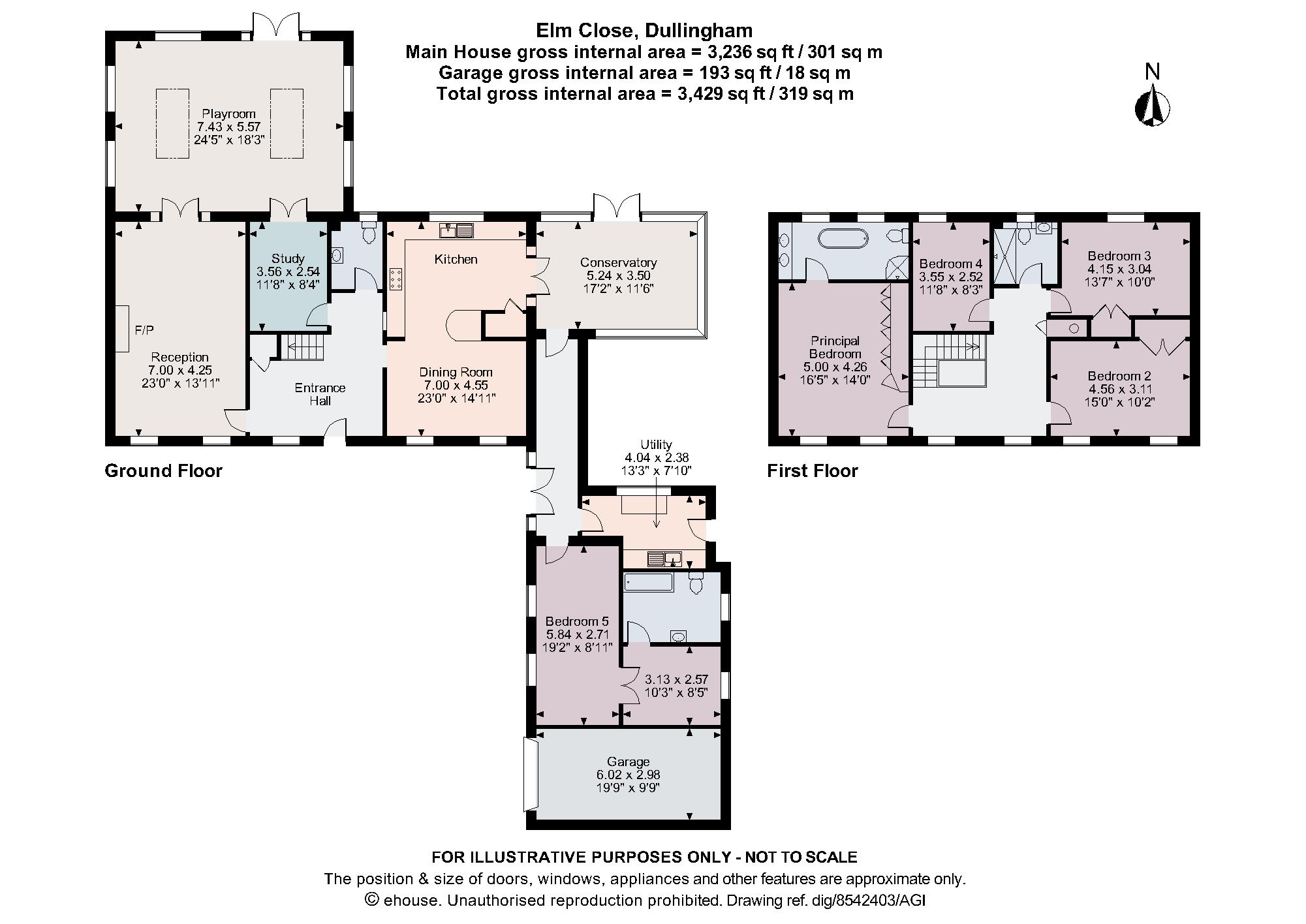Detached house for sale in Elm Close, Dullingham, Newmarket, Suffolk CB8
* Calls to this number will be recorded for quality, compliance and training purposes.
Property features
- Handsome, classical style house in sought after village
- Spacious reception hall
- Conservatory linking house to potential annexe
- Principal bedroom suite
- Gated drive with parking and turning area
- Mature garden backing onto paddocks
- Conservation area
- EPC Rating = D
Property description
A substantial village house with potential annexe in sought after village.
Description
Elm House is an impressive village house with a large garden with views beyond over the adjacent paddocks. With brick elevations beneath a tiled roof, the property is one of five in a close built in the early 1970’s and has been the subject of a number of alterations and upgrades by the vendors during their tenure. Works have included many replacement windows, new flooring with underfloor heating, alterations to the en-suite bathroom and the creation of additional ground floor accommodation created from the conversion of the garage.
A pillared porch with stone tile step leads to the bright and spacious reception hall with a striking tiled floor with diamond shaped insets, turning stairs to the galleried landing and access to the kitchen/dining room, study and the sitting room (to the left) with two sash windows, a fireplace with stone surround incorporating an electric fire and glazed doors with glazed panels beside into the family room. This large and versatile triple aspect room with two ceiling lanterns and wooden flooring is used as a play/games room and opens up to the terrace through French doors. Glazed doors lead to the study which links this room to the hall. To the right of the hall is the kitchen/dining room with terracotta tiled flooring.
The dining area overlooks the front drive, there is a central breakfast bar with granite worktops and the kitchen area is fitted with a range of painted cupboards and drawers and modillioned cornicing to the fitted wall units (some of which are part glazed). There is a Toledo Rangemaster cooker, space for dishwasher and fridge freezer, a useful pantry and a water softener. Glazed doors lead directly to the conservatory, used as a garden/sitting room with access to the rear terrace and terracotta tiled flooring.
Beyond is the side hall with glazed doors to the drive, a utility room with painted units, a part glazed door to the garden and plumbing and space for a washing machine and tumble dryer. The annexe is beyond comprising a bedroom/sitting room with sliding/folding doors to the adjoining bedroom or dressing room and bathroom. A cloakroom competed the accommodation on the ground floor.
On the first floor, the large galleried landing with windows to the front, dado rail and airing cupboard lead to the principal bedroom with partially mirrored fitted wardrobes, lovely views and an en suite bathroom with oval bath, shower cubicle, 2 oval washbasins in marble topped vanity unit with storage, tiled walls and flooring. There are three further double bedrooms and a family bathroom fitted with a wide shower cubicle and a vanity unit with oblong wash basin and mixer taps
A painted five-bar wooden gate leads to a sweeping gravel driveway with parking space for multiple vehicles and a mature boundary hedge. There is side access to the delightful gardens with terracing beside the house, predominantly laid to lawn with several mature trees with a post and rail fence to the read overlooking an adjoining paddock. There is an additional area of garden behind the annexe suitable for a variety of uses.
Location
Nestled approximately 12 miles east of the bustling city of Cambridge, this village offers a desirable and picturesque setting that captures the essence of countryside living. The village is equipped with a local shop and a post office.
Cambridge station serves as a convenient transportation hub, offering direct services to London Kings Cross in approximately 50 minutes and London Liverpool Street in about 1 hour and 8 minutes. Additionally, Dullingham railway station, situated just 0.9 miles away, provides train connections to Cambridge in as little as 18 minutes and Newmarket in only 5 minutes. Stansted airport is situated approximately 32 miles away.
The village is in 4.2 miles distance from Newmarket, famously known as the 'Home of English Racing'. This historic town boasts a rich racing heritage, making it an exciting destination for equestrian enthusiasts and those interested in the sport.
Fairstead House prep school, located in Newmarket, offers a quality educational experience. Additionally, Culford School in Bury St Edmunds and various prestigious independent schools in Cambridge provide a full range of educational options. Kings School in Ely also presents another reputable choice for parents seeking excellent schooling for their children.
Excellent road connections further contribute to the village's accessibility. Southbound travel towards London and Stansted Airport can be facilitated via the A11 and A1304, both located just 4 miles away, which eventually lead to the M11 (Junction 9). Similarly, northbound travel is facilitated by the nearby M11 Junction 10, situated 13 miles away, providing access to the A14, A1, M1, and M6.
All distances and times are approximate.
Square Footage: 3,236 sq ft
Additional Info
Please note the photos were taken in May 2023
Property info
For more information about this property, please contact
Savills - Cambridge, CB2 on +44 1223 801674 * (local rate)
Disclaimer
Property descriptions and related information displayed on this page, with the exclusion of Running Costs data, are marketing materials provided by Savills - Cambridge, and do not constitute property particulars. Please contact Savills - Cambridge for full details and further information. The Running Costs data displayed on this page are provided by PrimeLocation to give an indication of potential running costs based on various data sources. PrimeLocation does not warrant or accept any responsibility for the accuracy or completeness of the property descriptions, related information or Running Costs data provided here.
























.png)