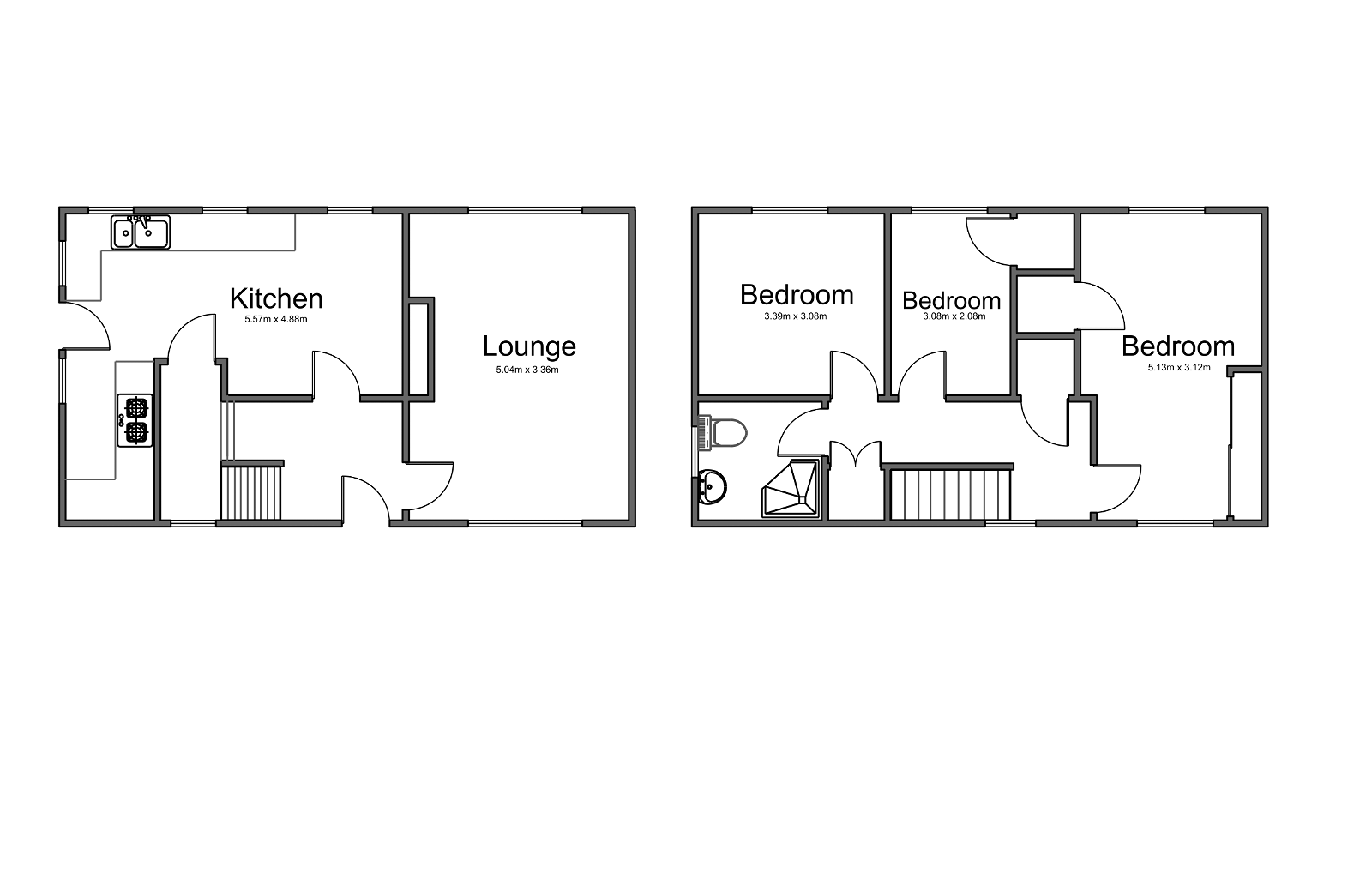Semi-detached house for sale in Highfield Road, Luddendenfoot, Halifax HX2
* Calls to this number will be recorded for quality, compliance and training purposes.
Property features
- Spacious semi detached property
- Large corner plot
- In need of modernisation throughout
- Recently re wired and an up to date gas central heating system
- DIning kitchen, lounge
- Three bedrooms and shower room
- C/heating and D/glazing
- Delightful gardens to three sides
- Far reaching views and an idyllic conservation village location
- EPC rating - D
Property description
Summary Description
Property Reference - TS0571 - Situated in the heart of stunning Luddenden Village, is this spacious 3 bedroomed semi detached property which occupies a large garden plot and offers far reaching scenic views. Although in need of cosmetic upgrading, the property has been recently re wired and has an up to date gas central heating system. This is a great opportunity for the young family and seldom to properties of this nature in this location come to market.
General Description
Welcome to No 1 Highfield Road - a spacious and well arranged property which occupies a fabulous position, in the heart of the desirable village of Luddenden and offer far reaching views from several angles. The property is in need of a general programme of modernisation but has been a much loved family home for many years and is now being sold with vacant possession and no upward chain. The property has recently been fully re wired and there is an up to date gas central heating system. It offers a spacious three bedroomed layout, with a good size lounge and dining kitchen and lovely gardens to three sides, this is a perfect opportunity for the young family with the property offering a good deal of potential. Luddenden Village is considered to be one of the prettiest and most characterful villages in Calderdale, being dotted with historical buildings and with beautiful countryside walks on the doorstep. Within close proximity is a range of well regarded schooling, shops, restaurants and amenities and the centres of Mytholmroyd, Hebden Bridge and Halifax are all within easy reach.
Internal Description
Entering the property to the front, there is a spacious entrance hallway which has a staircase leading to the first floor level and doors giving access into the lounge and the dining kitchen. The lounge is a spacious room, dual aspect with windows to both the front and the rear and there is a living flame coal effect gas fire. The dining kitchen again is a spacious room, the kitchen area having a range of matching wall and base units with complimentary working surfaces over, inset into which is a stainless steel sink unit. There is a gas cooker point, an integrated dishwasher and there is space for an under counter fridge and space and plumbing for an automatic washing machine. The dining kitchen has windows to two sides, allowing for plenty of natural light and offering views over the attractive and private rear garden and there is an external door to the side. To the first floor level there is a landing area with a window and built in storage and giving access to the bedrooms and the shower room. The master bedroom is of spacious double proportions and is again dual aspect with windows to front and rear. The window to the front affords lovely far reaching views across the valley and the bedroom also benefits from a range of full height fitted wardrobes and a built in storage cupboard. Bedroom two is also of spacious double proportions and enjoys an outlook over the rear garden. The third bedroom is a good size and also has a built in storage cupboard. The shower room is fitted with a three piece suite in white comprising hand wash basin, WC and shower cubicle.
External Description
The property enjoys lovely gardens areas to three sides. The front garden offers lovely views and there is a patio and a lawn. A path extends down the side of the property where the large rear garden can be found. This is private and laid predominantly to lawn.
Property info
For more information about this property, please contact
eXp World UK, WC2N on +44 1462 228653 * (local rate)
Disclaimer
Property descriptions and related information displayed on this page, with the exclusion of Running Costs data, are marketing materials provided by eXp World UK, and do not constitute property particulars. Please contact eXp World UK for full details and further information. The Running Costs data displayed on this page are provided by PrimeLocation to give an indication of potential running costs based on various data sources. PrimeLocation does not warrant or accept any responsibility for the accuracy or completeness of the property descriptions, related information or Running Costs data provided here.































.png)
