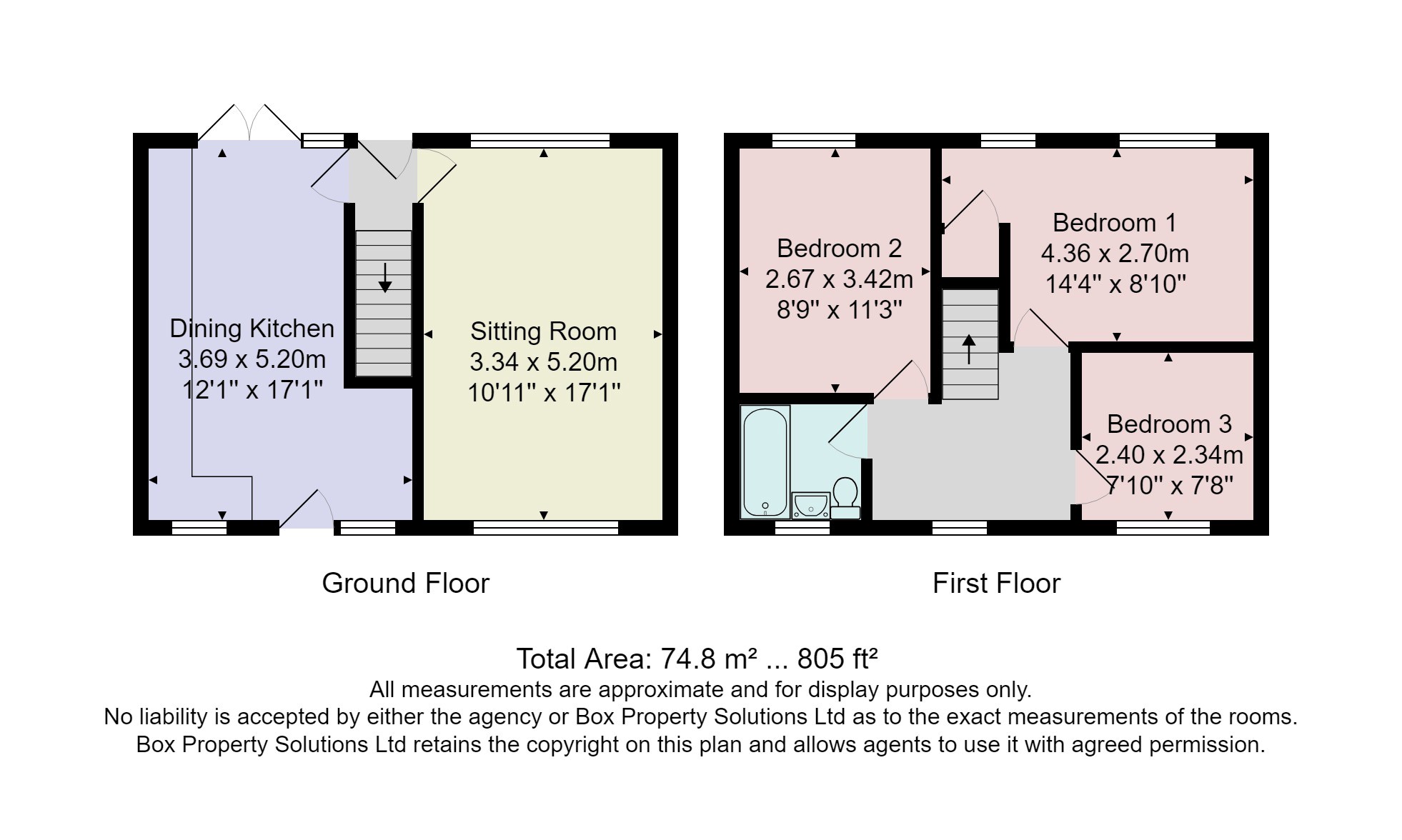End terrace house for sale in Main Street, Staveley, Knaresborough HG5
Just added* Calls to this number will be recorded for quality, compliance and training purposes.
Property description
* 360 3D Virtual Walk-Through Tour *
A fantastic opportunity to purchase a spacious three-bedroom property occupying a very generous plot having attractive gardens and ample space for parking, situated in the heart of this popular village.
A fantastic opportunity to purchase a spacious three bedroomed property occupying a very generous plot having attractive gardens and ample space for parking, situated in the heart of this popular village.
This excellent property comprises a dining kitchen with separate sitting room together with three bedrooms and bathroom. A particular feature of the property is the generous outside space with large garden, offstreet parking, useful outbuildings, and large allotment/plot. Staveley is a popular residential village with local primary school, public house and church, and is within easy travelling distance of the more varied amenities of Knaresborough and Boroughbridge.
Accommodation ground floor
Sitting room
A spacious reception room with windows to front and rear and fireplace with living flame gas stove.
Kitchen
With dining area and windows to front and rear. The kitchen comprises a range of fitted units with space for appliances. Doors lead to the garden.
First floor
bedrooms
There are three good sized bedrooms.
Bathroom
A white suite comprising WC, basin and bath with shower above.
Outside The property occupies a very generous plot, having a large garden surrounding the property with lawn and patios. There is a timber shed and stable together with a large summer house/shed. A drive provides parking and leads to a double carport. There is also an outside store/workshop. To the rear of the property there is a further additional garden/allotment/plot which provides a further garden area or additional parking.
Agents note The red line on the enclosed photograph shows the approximate boundary of the property, as described by the owner to the best of their knowledge. Buyers are advised to have the legal advisors clarify the exact boundaries prior to purchasing property.
Property info
For more information about this property, please contact
Verity Frearson, HG1 on +44 1423 578997 * (local rate)
Disclaimer
Property descriptions and related information displayed on this page, with the exclusion of Running Costs data, are marketing materials provided by Verity Frearson, and do not constitute property particulars. Please contact Verity Frearson for full details and further information. The Running Costs data displayed on this page are provided by PrimeLocation to give an indication of potential running costs based on various data sources. PrimeLocation does not warrant or accept any responsibility for the accuracy or completeness of the property descriptions, related information or Running Costs data provided here.





























.png)

