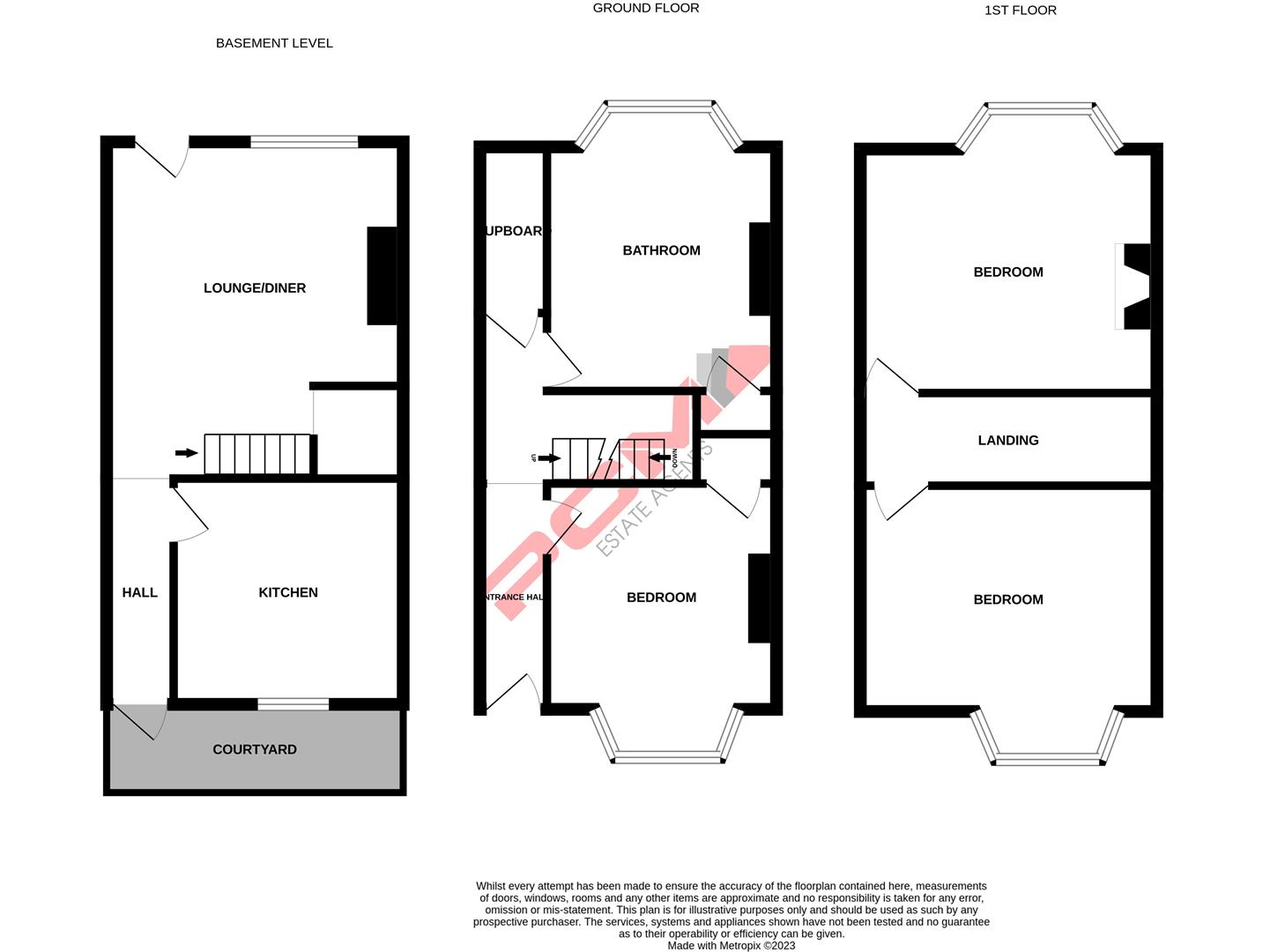Terraced house for sale in Plynlimmon Road, Hastings TN34
* Calls to this number will be recorded for quality, compliance and training purposes.
Property features
- Terraced Family Home
- Older Style Bay Fronted
- Open Plan Lounge-Dining Room
- Three Bedrooms
- Luxury Bathroom
- Private Rear Garden
- Outstanding Views
- Council Tax Band B
Property description
PCM Estate Agents are delighted to present to the market this attractive bay fronted three storey three bedroomed terraced house located on this incredibly sought-after road within the West Hill region of Hastings, with outstanding views off of the back of the house to the sea and Beachy Head.
The property offers versatile, well-proportioned and well-presented accommodation over three floors comprising a an entrance hall with access to a large luxury bathroom with separate shower and a good sized double bedroom. To the first floor the landing provides access to two further double bedrooms and to the lower ground floor there is an open plan lounge-dining room, separate kitchen and access onto the front courtyard and good sized rear garden. Those stunning views of the sea and Beachy Head can be taken in from the ground and first floor rear facing rooms and also from the upper section of rear garden. The property benefits from having gas fired central heating, double glazing and is conveniently nestled between Hastings Old Town and town centre.
There are a number of popular schooling establishments situated close by and bus routes. If you are looking for an older style bay fronted house on the West Hill with sunny views, please call the owners sole agent now.
Wooden Front Door
Leading to;
Entrance Hall
Stairs rising to upper floor accommodation, double radiator, large storage cupboard housing wall mounted boiler, inset down lights, stairs to upper floor accommodation, stairs descending to;
Lower Ground Floor
Into;
Lounge-Diner (4.95m max x 4.19m max (16'3 max x 13'9 max))
Stairs located in this room and rise to the ground floor, double radiator, under stairs recessed area, double glazed window and door to rear aspect allowing for a pleasant outlook and access onto the garden, far reaching townscape views.
Inner Hall
Radiator, wooden partially glazed door opening onto the lower ground floor courtyard, door to;
Kitchen (3.33m x 3.23m (10'11 x 10'7))
Fitted with a matching range of eye and base level cupboards and drawers with complimentary working surfaces over, four ring gas hob with oven below and extractor over, inset drainer-sink unit with mixer tap, space for tall fridge freezer, space and plumbing for washing machine, part tiled walls, tile effect vinyl flooring, inset down lights, radiator, double glazed window to front aspect looking into the courtyard.
Stairs to the ground floor, into;
Bedroom Three (4.04m into bay x 3.23m (13'3 into bay x 10'7))
Large storage cupboard, radiator, exposed feature brick walls, double glazed bay window to front aspect.
Bathroom (4.01m into bay x 3.23m (13'2 into bay x 10'7))
Tiled flooring, part tiled walls, stand alone bathtub with chrome contemporary style floor standing mixer tap and shower attachment, large walk in shower with rain style shower head and hand-held shower attachment, dual flush low level wc, vanity enclosed wash hand basin with ample storage set beneath and chrome mixer tap, radiator-heated towel rail, storage cupboard, double glazed bay window to rear aspect allowing for the most spectacular views over Hastings, to the sea and with views of Beachy Head.
First Floor Landing
Storage area on the half landing fully boxed in to create a large cupboard, loft hatch providing access to loft space, inset down lights, door to;
Bedroom One (4.39m x 4.01m into bay (14'5 x 13'2 into bay))
Fireplace, radiator, double glazed bay window to rear aspect allowing for spectacular sea views towards Beachy Head and over Hastings.
Bedroom Two (4.17m x 3.20m (13'8 x 10'6))
Radiator, fireplace, double glazed bay window to front aspect.
Outside - Front
Steps descending from street level to the lower ground floor courtyard at the front of the property providing a secondary entrance to the house, storage space set beneath the steps.
Rear Garden
In need of cultivation and offering a good level of outside space to the rear with a concrete patio abutting the property and benefitting from those stunning sea views and views of Beachy Head, steps down to a decked patio with wooden balustrade and an additional section of garden beyond.
Property info
For more information about this property, please contact
PCM, TN34 on +44 1424 317748 * (local rate)
Disclaimer
Property descriptions and related information displayed on this page, with the exclusion of Running Costs data, are marketing materials provided by PCM, and do not constitute property particulars. Please contact PCM for full details and further information. The Running Costs data displayed on this page are provided by PrimeLocation to give an indication of potential running costs based on various data sources. PrimeLocation does not warrant or accept any responsibility for the accuracy or completeness of the property descriptions, related information or Running Costs data provided here.




































.png)