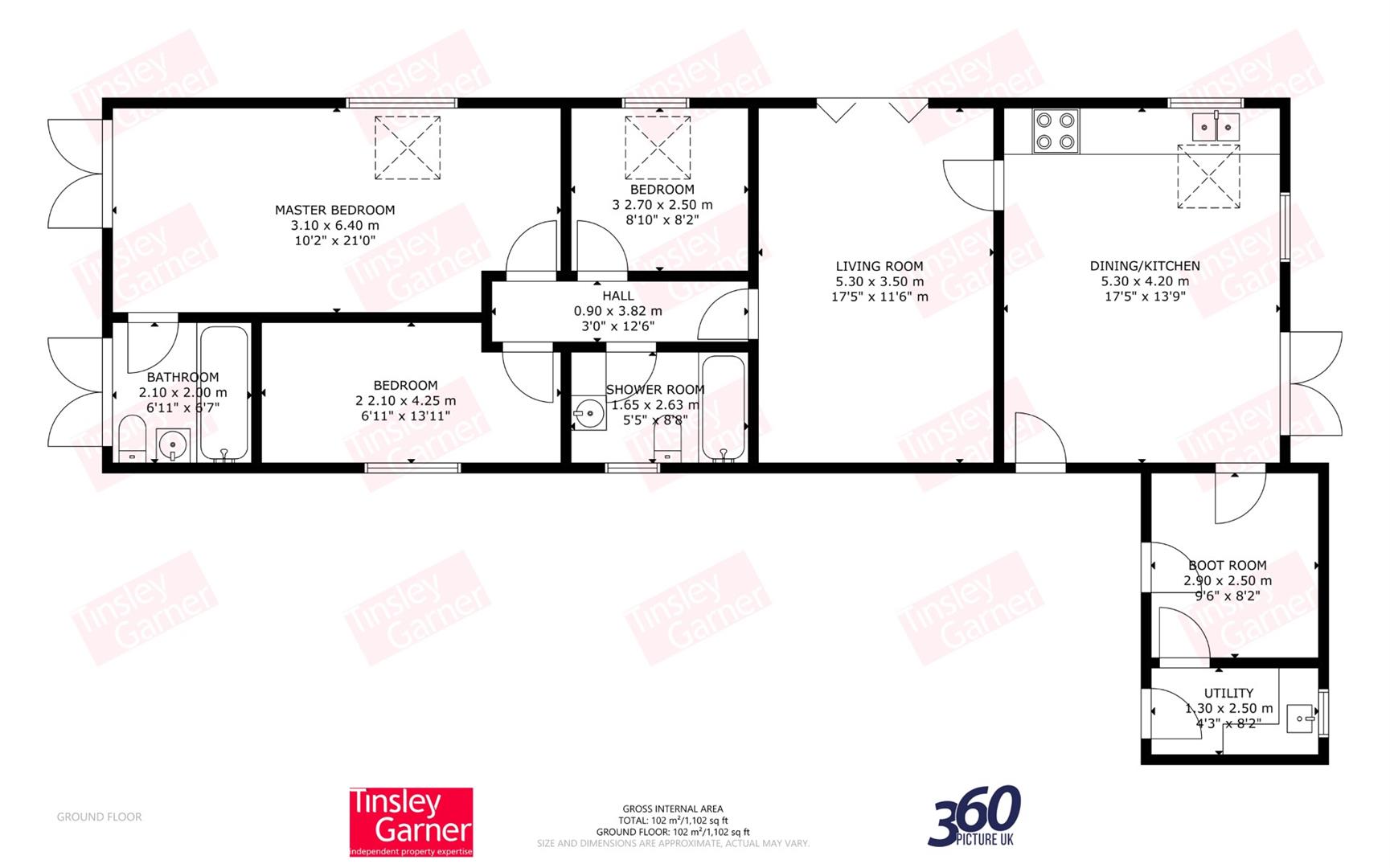Barn conversion for sale in Hill Lane, Leigh, Staffordshire ST10
* Calls to this number will be recorded for quality, compliance and training purposes.
Property description
Close your eyes and imagine your picture perfect country cottage - now open your eyes and here you have it!
Bluebell Barn is a gorgeous detached converted barn situated in a tranquil position within a rural hamlet. Set in a spacious plot and boasting a stunning rear garden which is the ultimate space to simply chill or entertain your friends and family in style. This fabulous property offers immaculately presented and tasteful finished accommodation comprising: Boot room, dining kitchen, separate utility, living room with bi-fold doors and wood burner, master bedroom with en-suite bathroom, two further bedrooms and a shower room. The barn is approached via a courtyard to a gravelled driveway providing off road parking, a side gate opens to additional parking and a detached timber framed garage with studio.
A lovely house in a super location - no upward chain - Early Viewing Essential.
Entrance / Boot Room
A part glazed front door opens to the boot room. With vaulted ceiling, limestone floor, radiator, ample space for storage cupboards and additional appliances. Doorways to the dining kitchen and utility.
Dining Kitchen
A modern kitchen fitted with a range of grey finish wall, floor and island units. Offering under wall unit lighting, quartz work surfaces and island top, an underset stainless steel 1 1/2 bowl sink with chrome swan neck shower head mixer tap. Exposed beam vaulted ceiling with skylight, feature pendant lighting, painted floor boards, windows to the side aspect and also overlooking the rear garden, external door to the courtyard and French doors opening to the side elevation. Limestone floor, radiator, alarm pad and doorway to the living room.
Appliances include induction hob with stainless steel & glass extractor hood and light above, integral electric double oven, fridge, freezer and dishwasher.
Utility
Offering a vaulted ceiling, wall unit, solid wood block work surface with inset stainless steel sink with chrome swan neck mixer tap, external door to the front courtyard, window to the side aspect and limestone floor. Wall mounted Worcester Greenstar 34 CDi lpg combi central heating boiler, plumbing for a washing machine and space for a tumble dryer.
Living Room
A cosy reception room offering bi-fold doors opening to the rear garden, vaulted exposed beam ceiling, free standing wood burning stove, window with fitted shutters to the front aspect, limestone floor, radiator, TV connection, loft access and doorway to the inner hallway.
Inner Hallway
With exposed beams, radiator, loft access and carpet.
Master Bedroom
A spacious master bedroom with exposed beams, vaulted ceiling and skylight, French doors opening to the side of the barn, window overlooking the rear garden, two radiators, loft access, carpet, TV connection and doorway to the en-suite bathroom.
En-Suite Bathroom
Fitted with a white suite comprising; free standing bath with chrome Victorian style shower head mixer tap, low level push button WC, wall mounted wash hand basin with chrome mixer tap and tiled splash-back. Vaulted exposed beam ceiling, French doors to the side elevation with a far reaching open view, chrome towel radiator, shaver point and limestone floor.
Bedroom Two
Offering an exposed beam vaulted ceiling with skylight, window overlooking the rear garden, radiator and carpet.
Bedroom Three
Presently used as a study, offering a front aspect window with fitted shutters, exposed beam vaulted ceiling, radiator and carpet.
Shower Room
Fitted with a white suite comprising; fully tiled oversize walk-in shower with rain head mains fed thermostatic shower system, low level push button WC and vanity wash hand basin with storage cabinet, chrome mixer tap and tiled splash-back. Exposed beam vaulted ceiling with skylight, front aspect window with fitted shutters, chrome towel radiator, shaver point, extractor fan and tiled floor.
Outside
The barn is approached via a courtyard before a gravelled driveway. With off road parking and gate opening to an additional parking area and detached timber framed garage beyond. The garage offers open bay parking and an enclosed studio, with access door, side windows, power/usb sockets, internal and external lighting.
Gardens
Nestled within a large plot the barn boasts beautifully maintained private gardens to the rear. With rolling lawns, mature hedgerows and trees, shrub borders and well stocked flower beds, a superb tree lined backdrop, pathways and patios. Also with a lovely greenhouse, large discreetly placed storage shed, two log storage areas, and an enclosed lpg tank area with convenient road side access for both maintenance and re-filling.
General Information
For sale by private treaty, subject to contract.
Vacant possession on completion.
Council Tax Band E
No Upward Chain
Services
Mains water and electricity, lpg central heating, communal sewerage treatment plant.
Viewings
Strictly by appointment via the agent.
Property info
For more information about this property, please contact
Tinsley Garner Ltd, ST15 on +44 1785 719305 * (local rate)
Disclaimer
Property descriptions and related information displayed on this page, with the exclusion of Running Costs data, are marketing materials provided by Tinsley Garner Ltd, and do not constitute property particulars. Please contact Tinsley Garner Ltd for full details and further information. The Running Costs data displayed on this page are provided by PrimeLocation to give an indication of potential running costs based on various data sources. PrimeLocation does not warrant or accept any responsibility for the accuracy or completeness of the property descriptions, related information or Running Costs data provided here.
























































.png)
