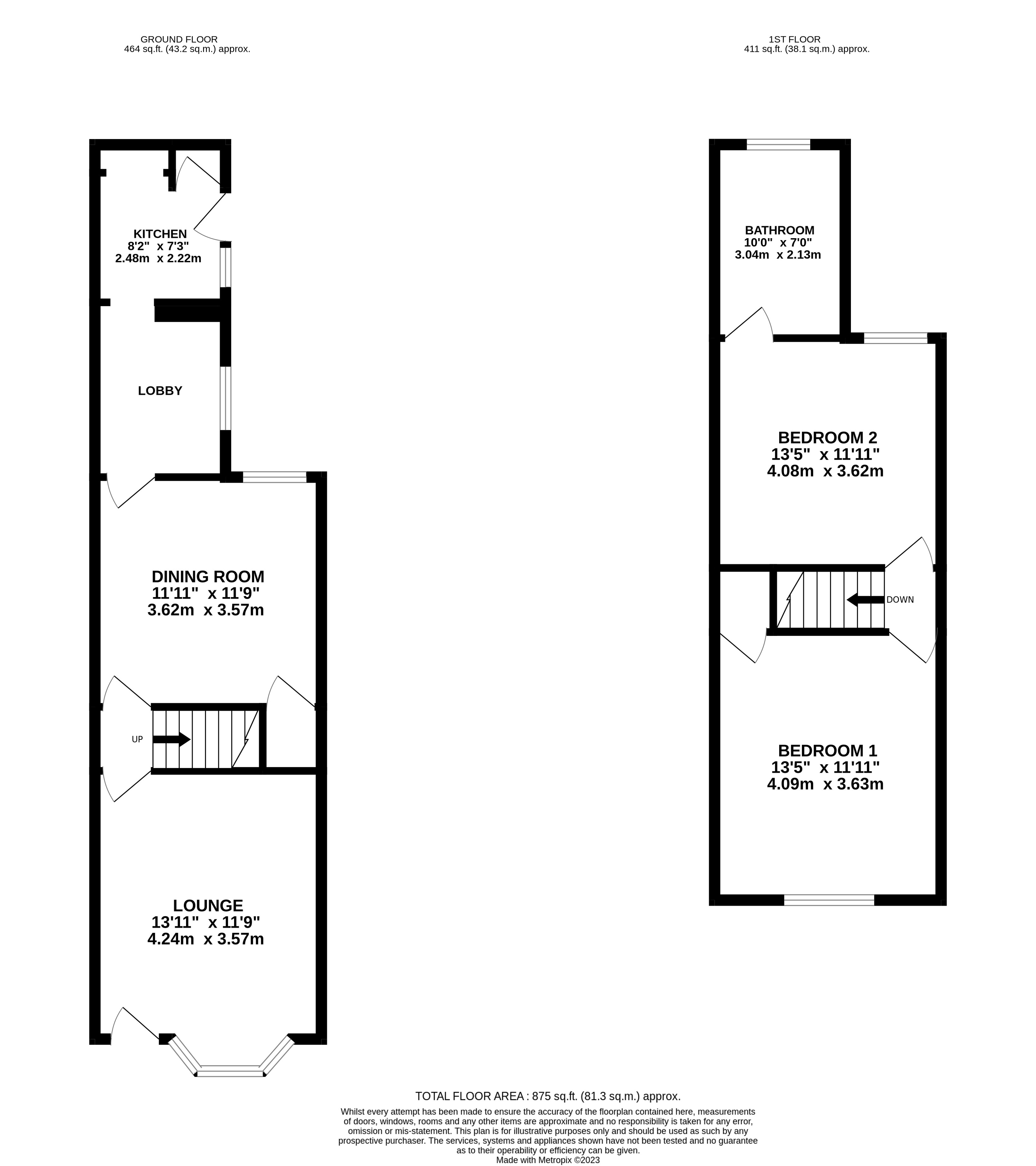Terraced house for sale in Tonge Road, Sittingbourne, Kent ME10
* Calls to this number will be recorded for quality, compliance and training purposes.
Property features
- No Onward Chain
- Mid Terraced House
- Two Reception Rooms
- Fitted Kitchen
- Two Double Bedrooms
- First Floor Bathroom
- Enclosed Rear Garden
- Convenient Location
- Modernisation Required
- Approx 875sqft/61.3sqm
Property description
No onward chain! In need of modernisation - well proportioned mid terrace house with lounge, dining room, kitchen, two double bedrooms, A first floor bathroom and A good sized rear garden situated in A convenient location.
This well proportioned terraced house, although needing modernisation is being sold with the benefit of having no onward chain. As you enter the property, you are greeted by a welcoming lounge that provides an ideal setting for relaxation and entertainment. The adjacent dining room offers a perfect space for family meals or social gatherings. A rear lobby conveniently connects the kitchen to the outdoor area, allowing easy access to the rear garden. Moving to the first floor, you will find two generously sized double bedrooms and the spacious
bathroom with bath and separate shower cubicle is accessed via the second bedroom. Externally, the property boasts a charming rear garden, providing a private outdoor space for relaxation, gardening, or entertaining guests. Tonge Road is located approximately 1.7miles away from Sittingbourne town centre and mainline railway station (offering regular High Speed links to London) as well as local schools for children of all ages. To arrange a viewing please call Quealy & Co.
///amber.roofs.gave<br /><br />
Lounge (4.24m x 3.58m (13' 11" x 11' 9"))
Dining Room (3.63m x 3.58m (11' 11" x 11' 9"))
Rear Lobby
Kitchen (2.5m x 2.2m (8' 2" x 7' 3"))
First Floor Landing
Bedroom 1 (4.1m x 3.63m (13' 5" x 11' 11"))
Bedroom 2 (4.1m x 3.63m (13' 5" x 11' 11"))
Bathroom (3.05m x 2.13m (10' 0" x 7' 0"))
Property info
For more information about this property, please contact
Quealy & Co, ME10 on +44 1795 393869 * (local rate)
Disclaimer
Property descriptions and related information displayed on this page, with the exclusion of Running Costs data, are marketing materials provided by Quealy & Co, and do not constitute property particulars. Please contact Quealy & Co for full details and further information. The Running Costs data displayed on this page are provided by PrimeLocation to give an indication of potential running costs based on various data sources. PrimeLocation does not warrant or accept any responsibility for the accuracy or completeness of the property descriptions, related information or Running Costs data provided here.

































.png)
