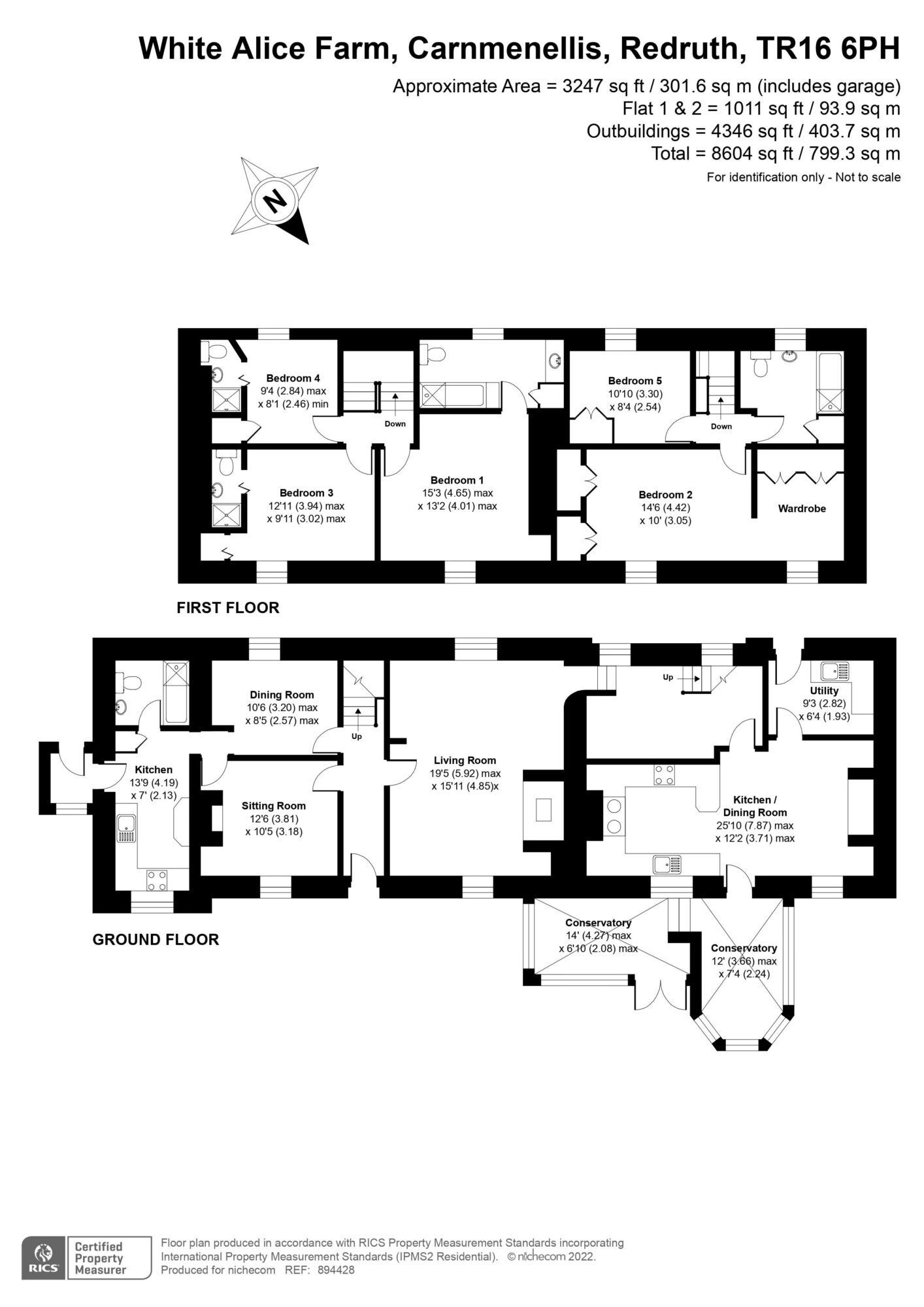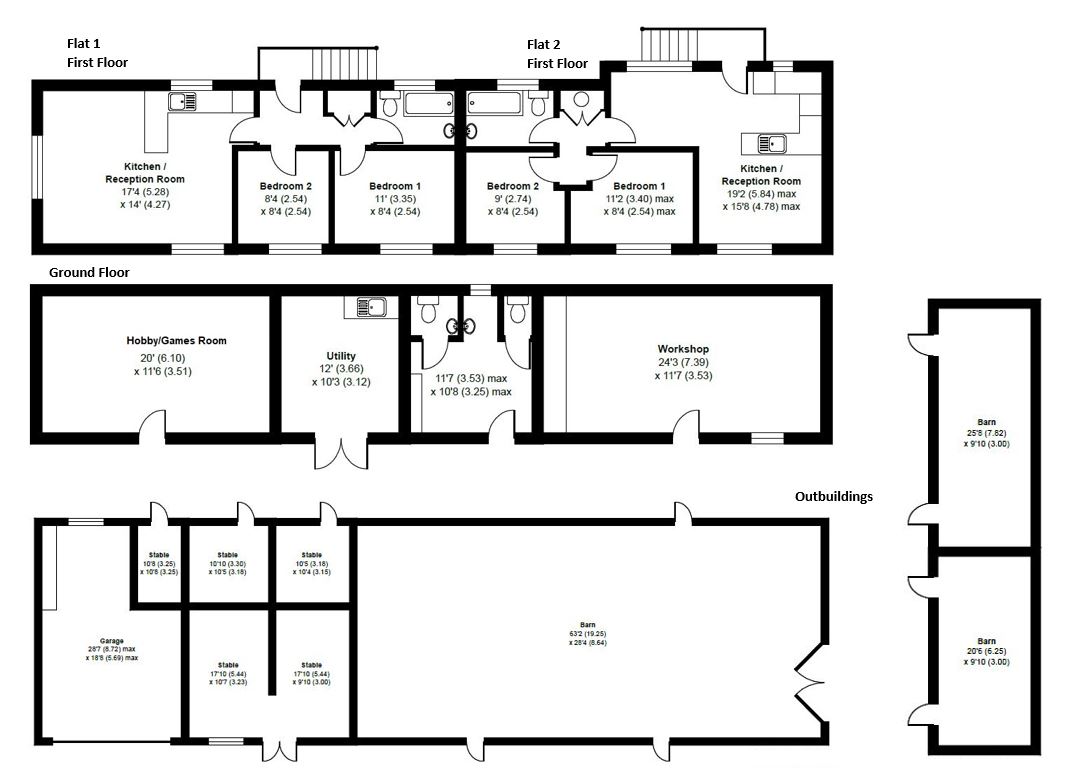Country house for sale in Carnmenellis, Redruth TR16
* Calls to this number will be recorded for quality, compliance and training purposes.
Property features
- Characterful cottage with lettings annexe
- 2 self-contained holiday flats
- Large barn, stables & pigsty
- 10 acres of gardens, woodland & farmland
- Superb rural setting
Property description
A characterful farmstead dating back to 1700's. This property currently generates an attractive income with huge potential for further development in a lovely countryside setting surrounded by unspoilt farmland.
White Alice Farm
Secluded well away from any main roads, this property boasts wonderful riding out due to its central location amidst an abundance of bridal ways and public footpaths that interlace the area providing miles of safe riding and walking. It is close to the southern end of Stithians reservoir where there is a variety of water sports and even more scenic walks. It is a hugely popular location convenient to the village shop and primary school at Rame 3 miles away on the A394 Truro/Falmouth/Helston Road. With an extensive and varied range of shopping, schooling, leisure and health facilities, Helston is 6 miles distant, the University Town of Penryn 6 miles, and the vibrant port of Falmouth 8 miles. Cornwall's Cathedral city and centre of commerce Truro is just 13 miles away.
The Main House
An extensive yet flexible 5/6-bedroom granite and stone built farmhouse (originally built as two cottages), currently used as a family home with self-contained annexe. It is considered ideal for those with an extended family or a dependant relative. It is a home that can be used to generate additional holiday income boosting the income already being generated by the two flats. It is presented throughout to a standard that is a credit to its current owners who are planning to retire. The property is heated by air source central heating, oil-fired Rayburn complemented by log burners and uPVC double glazing.
One part of this inviting home is entered through a split-level conservatory which opens into a spacious kitchen/breakfast room featuring Rayburn and an inglenook fireplace. There is a small utility room adjacent providing access to the rear and wood store. The kitchen opens into a study/dining room and onto a generous living room, the focal point of which is an impressive inglenook fireplace which is home to a large wood burner.
A turning staircase leads from the study/dining area up to two first floor bedrooms and bathroom of the main house.
The Annexe
The other half of the main house comprises a self-contained cottage, having its own separate access and staircase. It comprises a lounge, a dining room (previously used as a ground floor bedroom), kitchen and downstairs bathroom. Upstairs are three bedrooms, all en-suite, the master bedroom includes large bathroom.
There is a lockable interconnecting door between the two parts of this house, meaning that overall the accommodation extends to over 3,200 square feet, creating one very spacious and versatile home!
Holiday Flats
A separate detached two-storey barn has been converted to provide, at first floor level, two self-contained 2 bedroom holiday flats that currently generate a useful income. Beneath, at ground floor level, a workshop, hobby/games room, utility room and two WCs.
Outbuildings
A range of outbuildings, which includes a 63' long barn, four stables and double garage offers additional potential for development, subject to planning, as does the detached stone built outbuilding.
The Land
For many it will be the rural seclusion and external space that will be the major appeal of this property. It is considered ideal for those who enjoy an outdoor lifestyle where the 10 acres of pasture land and woodland, large barn, stabling and outbuildings more than cater for those with horses and hobby farmers.
Property Information
Services:
Mains electricity and water are connected to the property. There is a private drainage system serving the main house and the flats, and surface water. Broadband is connected to the property. Central heating to the main house/s is provided by an air source heat pump system with radiators. The flats have electrical heating and hot water. None of these services have been tested and therefore no guarantees can be given.
Council Tax Band: G EPC: F
Wayleaves, Easements & Rights of Way: The sale will be subject to and with the benefit of all existing wayleaves, easements and rights of way as may exist. A bridleway leads through the property but not through the car park or yard.
Particulars & Plan: Whilst every care is taken in the preparation of these particulars, their accuracy is not guaranteed, and they do not constitute any part of an offer or contract. Any intending purchaser/s must satisfy themselves by inspection or otherwise as to the correctness of these particulars.
Viewing & Directions
Viewings: Strictly by appointment with the sole selling agents Lodge & Thomas. Telephone . Do not drive down the lane to view location.
Directions: Take the Redruth junction off the A30 and follow the signs to Redruth town centre. Go through Redruth and at the third set of traffic lights turn right onto the B3297 towards Helston. Proceed up the hill from the lights for approx. One mile until you see turning to your left towards Stithians Lake. Continue along the same road over the lake past the Golden Lion Inn, the road twists and turns but stay on the same road until after a sharp left hand bend you come into the village of Penmarth. Take the first right turn in the village, this road takes you to Helston and Porkellis. Continue along this road, you will pass Caddy's Corner camp site on your left, approx. 200 metres further along you will see the sign for White Alice on your right, turn in here and the farm is at the bottom of a long lane with ample parking on your arrival. What3words///courtyard.guides.startles
Property info
For more information about this property, please contact
Lodge and Thomas Chartered Surveyors, TR1 on +44 1872 703902 * (local rate)
Disclaimer
Property descriptions and related information displayed on this page, with the exclusion of Running Costs data, are marketing materials provided by Lodge and Thomas Chartered Surveyors, and do not constitute property particulars. Please contact Lodge and Thomas Chartered Surveyors for full details and further information. The Running Costs data displayed on this page are provided by PrimeLocation to give an indication of potential running costs based on various data sources. PrimeLocation does not warrant or accept any responsibility for the accuracy or completeness of the property descriptions, related information or Running Costs data provided here.
































.png)

