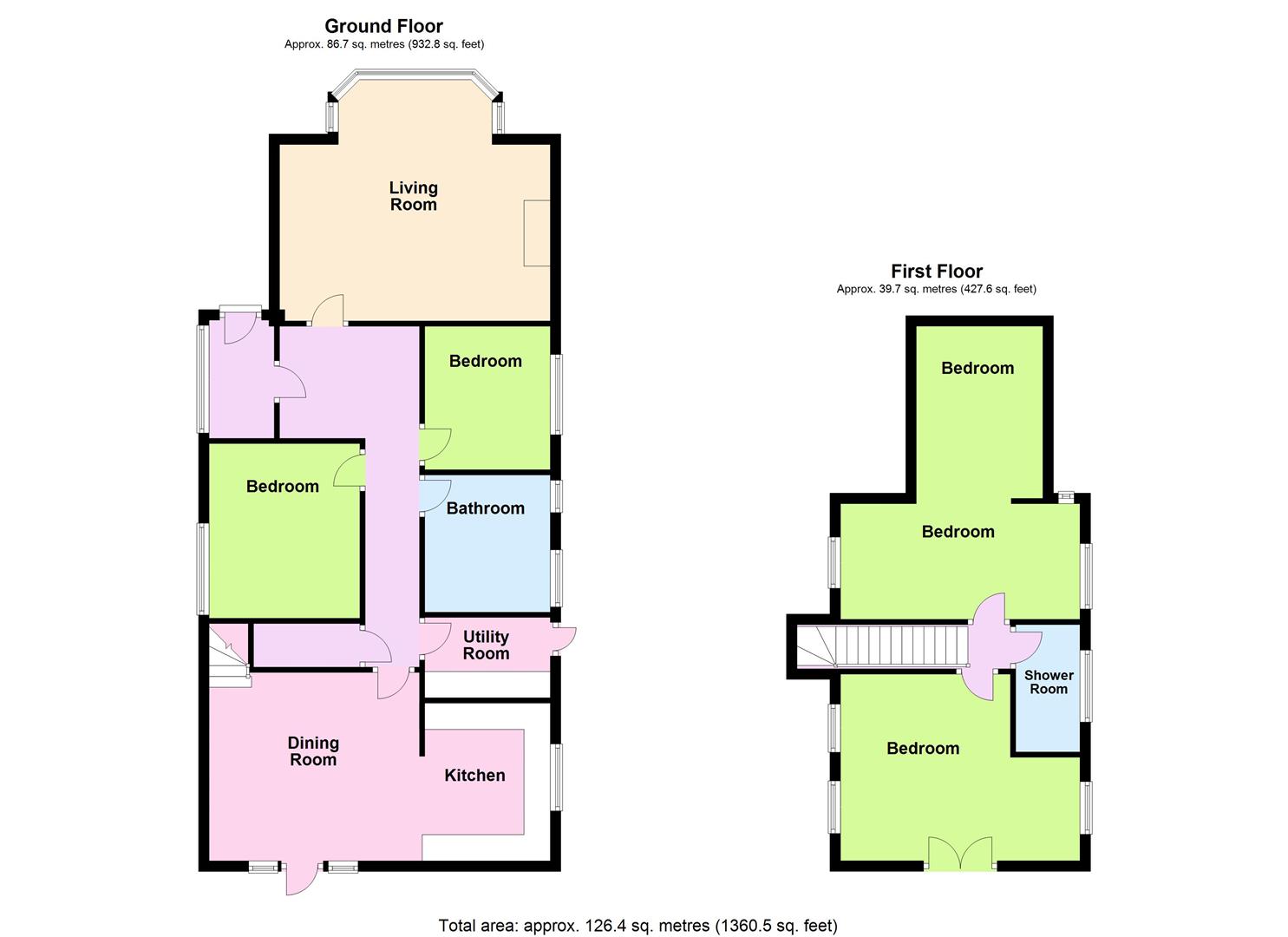Detached bungalow for sale in Salvington Gardens, Worthing BN13
* Calls to this number will be recorded for quality, compliance and training purposes.
Property features
- Chalet Bungalow
- Two Bathrooms
- Four Bedrooms
- Juliet Balcony
- Open Plan Kitchen/Diner
- EPC Rating - tbc
- Utility Room
- Council Tax Band - E
- Double Glazing
- Freehold
Property description
Robert Luff & Co are delighted to offer to the market this beautiful four bedroom detached bungalow situated in the sought after Salvington location close to local shops, amenities, schools, parks, bus routes and mainline station. Accommodation offers entrance porch, hall, lounge, kitchen/diner, utility room, two bedrooms and a bathroom. Upstairs has two double bedrooms and a shower room. Other benefits include a Juliet balcony, off road parking, shared driveway and a low maintenance rear garden with artificial grass.
Robert Luff & Co are delighted to offer this beautifully presented chalet bungalow with four bedrooms, refurbished throughout and benefiting from a new kitchen and two bathrooms. The property provides a porch, hallway, living room with wood burner, open plan kitchen/diner and utility, two bedrooms and and a bathroom with bath and shower. The first floor has two bedrooms and a shower room. Driveway and parking to the front and rear garden with potential to erect a garage subject to planning and usual permissions.
Front Door
Attractive composite double glazed front door opening into:
Entrance Porch
Quarry tiled floor. Frosted double glazed windows. Attractive leaded light stained glass window door opening into:
Entrance Hallway
Herringbone brick block laid flooring. Radiator. Downlighters. Under stair storage cupboard.
Lounge (4.37m x 5.13x max (14'4" x 16'9"x max ))
Radiator. TV point. Telephone point. Multl fuel burner set into chimney with tiled hearth and driftwood oak mantle. Feature double glazed bay window to front with Southerly aspect.
Kitchen/Diner (6.31m x 3.81x max (20'8" x 12'5"x max))
Open plan kitchen/diner with a selection of white fronted base and wall units with wood effect work surface incorporating sink with mixer tap. Wine rack. Stack of drawers. Metrobrick tiled splashback. Hotpoint double oven. Electric four ring hob with extractor fan over. Integrated dishwasher. Downlighters. Double glazed windows.
Dining area has attractive herringbone stripped wood laid flooring. Downlighters. Double glazed window. Double glazed door to rear garden.
Utility Room
A range of white fronted base and wall units. Wood effect work surface with sink and mixer tap. Space and plumbing for washing machine. Further appliance space. Radiator. Tiled floor. Downlighters. Cupboard enclosed electric metres. Double glazed windows to side
Bedroom Three
TV point. Radiator. Double glazed window to side.
Bedroom Four
TV point. Radiator. Double glazed window to side.
Bathroom
White suite with a panel enclosed bath with mixer tap. Large shower cubicle with rainfall head and separate shower attachment. Pedestal wash hand basin with mixer tap. Low flush WC. Tiled splashback walls. Heated towel rail. Downlighters. Extractor fan. Two frosted double glazed windows.
Stairs
Up up :
First Floor Landing
Bedroom One (4.50m x 3.58m (14'9" x 11'9" ))
Radiator. Dimmer Switch. Downlighters. Three double glazed windows. Double glazed french doors to Juliet balcony.
Bedroom Two (4.50m x 3.58m (14'9" x 11'9" ))
Radiator. Eave storage cupboard. Downlighters. Three double glazed windows.
Shower Room
Fitted shower cubicle with rainfall head and separate shower head. Pedestal wash hand basin with mixer tap. Low flush WC. Tiled floor. Downlighters. Extractor fan. Double glazed window.
Juliet Balcony
View of the rear garden.
Rear Garden
Laid patio area. Side path to front. Outside tap. Large artificial laid lawn area.
Front Garden
Paved hard standing area. Gravel driveway.
Agents Note
The seller of this property is connected to an employee of Robert Luff & Co
Property info
For more information about this property, please contact
Robert Luff & Co, BN11 on +44 1903 906544 * (local rate)
Disclaimer
Property descriptions and related information displayed on this page, with the exclusion of Running Costs data, are marketing materials provided by Robert Luff & Co, and do not constitute property particulars. Please contact Robert Luff & Co for full details and further information. The Running Costs data displayed on this page are provided by PrimeLocation to give an indication of potential running costs based on various data sources. PrimeLocation does not warrant or accept any responsibility for the accuracy or completeness of the property descriptions, related information or Running Costs data provided here.




























.png)

