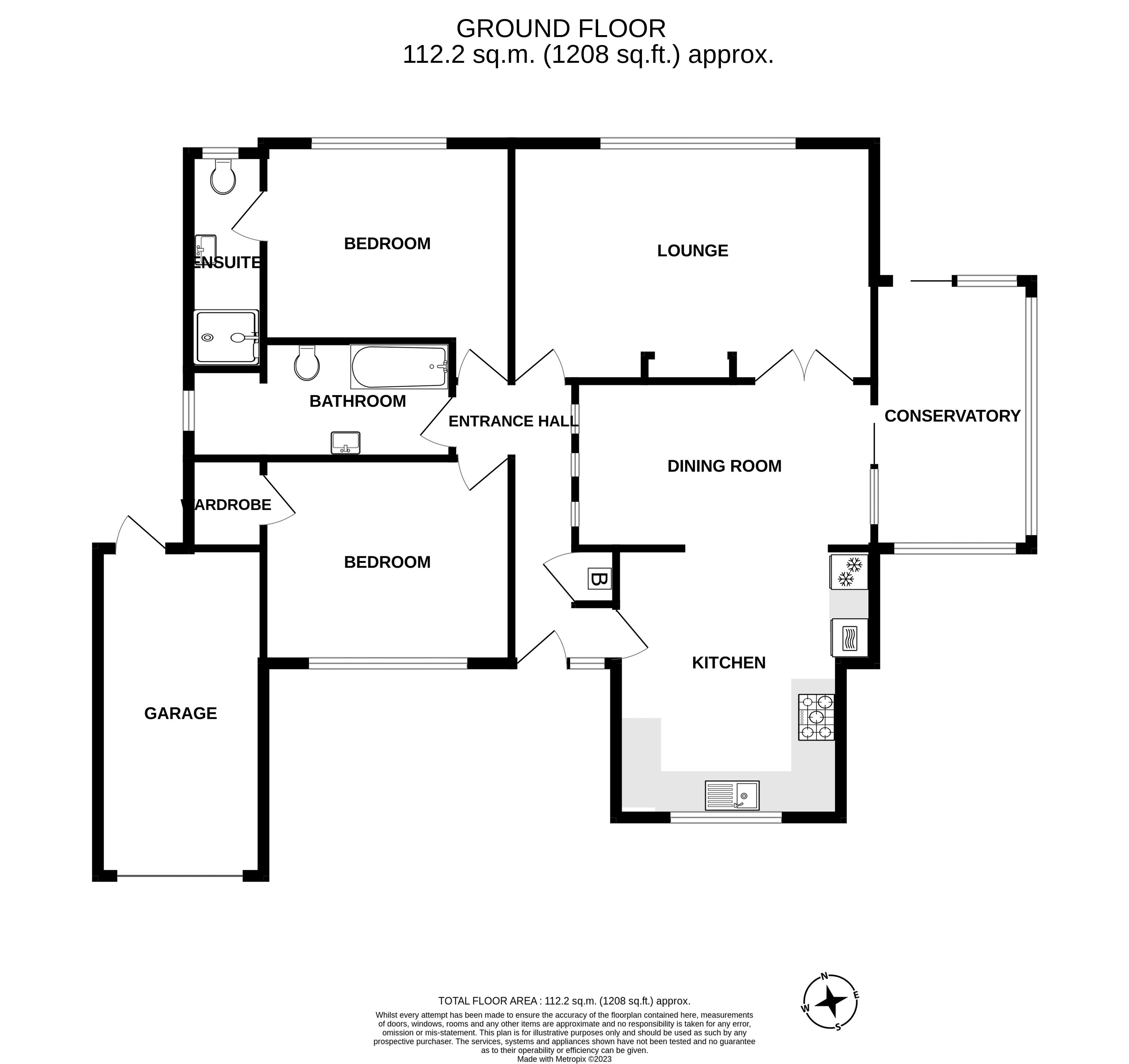Detached bungalow for sale in North Boundary Road, Brixham TQ5
* Calls to this number will be recorded for quality, compliance and training purposes.
Property features
- Superbly presented throughout
- Modern kitchen / dining room
- Conservatory with sea views
- Walking distance to local beach
- Beautiful landscaped surrounding gardens
- Two bedrooms one with en-suite
Property description
Superbly presented throughout, this two bedroom detached bungalow enjoys sea views from the rear elevation and is within easy walking distance of Fishcombe Cove and the South West Coastal Path.
Internally the property has been finished to a very high standard, the kitchen benefits from a range of fitted appliances and is open to the spacious dining area, this then links through to the lounge with large picture window enjoying sea views, as well as conservatory with access to the rear garden. There is a spacious family bathroom with shower over bath, and two large bedrooms. The master bedroom enjoying sea views and it's own en-suite, whilst the second bedroom benefits from a walk in wardrobe.
The surrounding gardens have been beautifully landscaped with various raised decks, enjoying sea views, patio area and inset lawn. To the front is a block paved driveway with access to single garage.
Entrance Hall
Composite entrance door with glazed panel to side. Loft hatch. Radiator. Cupboard housing Ideal Logic combination boiler (fitted 2022).
Kitchen (15' 0'' x 12' 4'' narrowing to 10'8" (4.57m x 3.76m))
Gloss white faced wall and base units with bonded quartz worktops. Integrated appliances of fridge/freezer, double oven and grill, with warming draw, dishwasher, under counter fridge. Slide-out bin. Five ring gas hob with glass splash back and cooker hood over. Inset stainless steel sink and drainer. Tiled splashback. Breakfast bar. Window to front. Archway to ...
Dining Room (14' 6'' x 7' 11'' (4.42m x 2.41m))
Sliding door to Conservatory. Radiator. Three frosted glass windows to hall. Double doors to Lounge.
Conservatory (13' 2'' x 7' 9'' (4.01m x 2.36m))
UPVC framed double glazed windows to three sides. Sliding patio doors to raised decking area enjoying sea views. Wood effect tiled floor. Electric radiator.
Lounge (17' 11'' x 11' 10'' (5.46m x 3.60m))
Central fireplace with wooden mantel and granite hearth and space for log burner. Large picture window with sea views. Two modern radiators.
Bedroom 1 (12' 4'' x 9' 11'' (3.76m x 3.02m))
Spacious double room with window to rear enjoying sea view. Radiator. Door to ...
En-Suite Shower Room (10' 9'' x 3' 9'' (3.27m x 1.14m))
Large shower cubicle with panelled surround. Heated towel rail. Close coupled W.C. Basin on gloss white vanity unit with tiled splashback and wall mirror. Window to rear.
Bedroom 2 (12' 4'' x 9' 10'' (3.76m x 2.99m))
Window to front. Radiator. Walk-in wardrobe.
Bathroom (13' 8'' x 9' 10'' (4.16m x 2.99m))
Bath with shower over and glass screen. Heated towel rail. Close coupled W.C. Basin on gloss white vanity unit. White storage unit housing washing machine. Window to side. Velux style window.
Outside
Front Garden
Block paved driveway for multiple cars. Block paved walkway around property. Inset lawn. Beautifully planted border with flowers. Outside tap.
Garage (17' 1'' x 7' 10'' (5.20m x 2.39m))
Power and light. Consumer unit. Gas meter. Up-and-over door and rear pedestrian door. Flat roof replace March 2023.
Rear Garden
Raised deck adjacent to Conservatory. Steps down to patio area enjoying a sunny aspect - very private. Two timber sheds. Central lawn and flower beds. 2nd raised deck enjoying a sea view. Gated access to front. Access to garage. Under house Storage.
Council Tax Band: D
Energy Performance Band: Tbc
Property info
For more information about this property, please contact
Eric Lloyd, TQ5 on +44 1803 268027 * (local rate)
Disclaimer
Property descriptions and related information displayed on this page, with the exclusion of Running Costs data, are marketing materials provided by Eric Lloyd, and do not constitute property particulars. Please contact Eric Lloyd for full details and further information. The Running Costs data displayed on this page are provided by PrimeLocation to give an indication of potential running costs based on various data sources. PrimeLocation does not warrant or accept any responsibility for the accuracy or completeness of the property descriptions, related information or Running Costs data provided here.


































.png)
