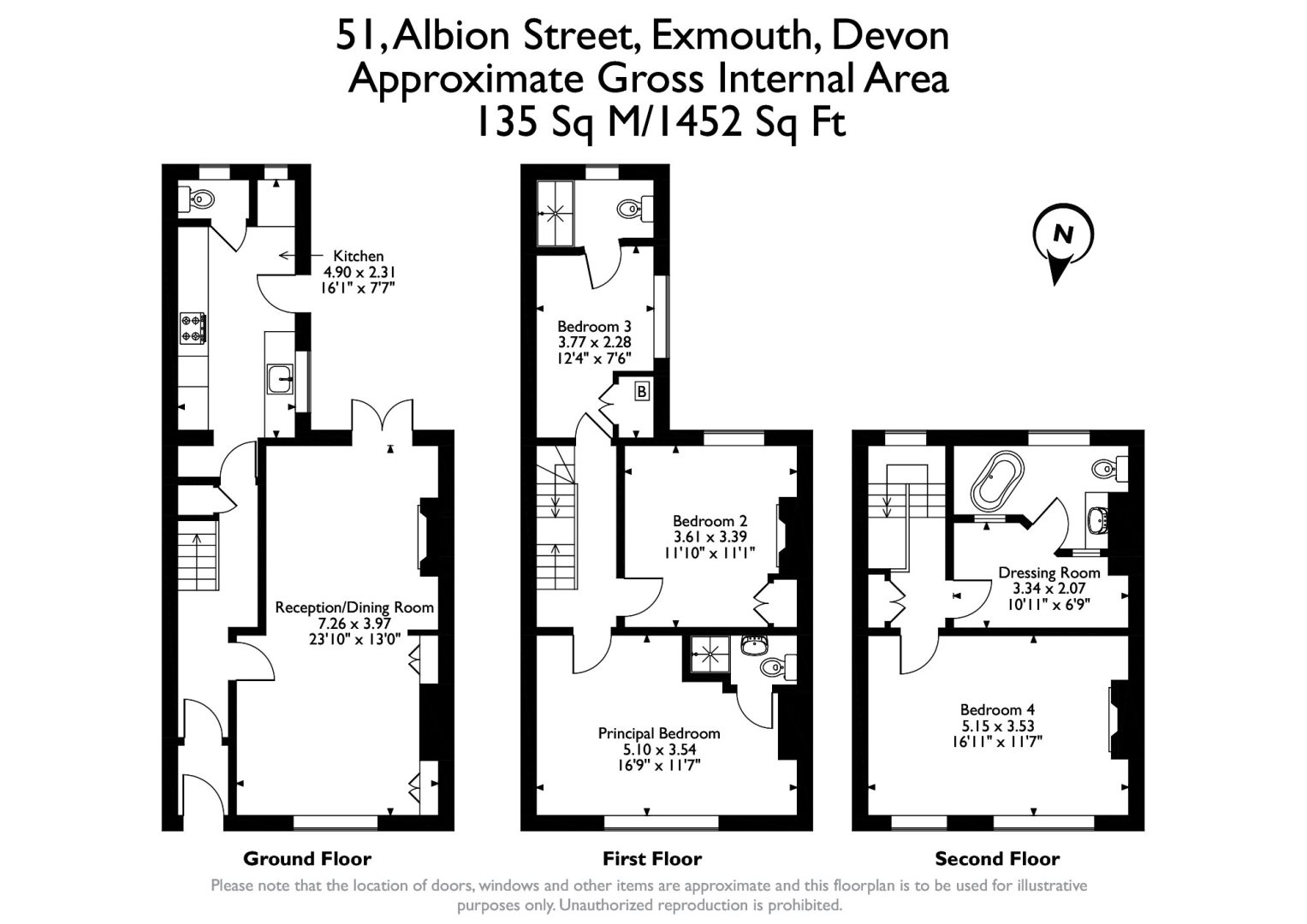Terraced house for sale in Albion Street, Exmouth, Devon EX8
* Calls to this number will be recorded for quality, compliance and training purposes.
Property features
- Property Ref : 1424
- New Kitchen
- Two En-suite's
- Walk-in Wardrobe
- Four Bedrooms
- Double Glazing
- Family Bathroom
- Close to the Beach
- Close to Train Station
- Off Street Parking
Property description
Agreed are delighted to offer for sale this spacious four bedroom terraced house situated in the delightful town of Exmouth. The property is within walking distance of the beach. Offering two reception rooms and three bathrooms, the property benefits from having gas heating and is fully double glazed. The accommodation comprises shower room one, shower room two, bathroom, cloakroom, kitchen, bedroom one, bedroom two, bedroom three, bedroom four, dining room, hallway and living room. Outside is a pleasant private enclosed courtyard garden. The property has parking for one car via the driveway. Viewing in person is highly advised.
Property Ref : 1424.
Seller Insights
Nb This property is now chain free.We have loved living in this house as it is so close to all amenities being only a short walk to the train station, shops and the beach. From the top floor you can even see the River Exe estuary. We have modernised the property throughout, whilst simultaneously installing features which are sympathetic to its Victorian origins. At the back of the house there is a rear courtyard which is a lovely, private, south facing area which extends into a wide parking and store space. This could be easily incorporated to extend the garden area. The parking is accessed via a quiet, service lane.51 Albion Street now offers flexible family accommodation. We will miss our comfortable home, the walks on the beach and the many benefits Exmouth has to offer.
Shower Room One
En-suite. Irregular shaped room. Recently Modernised. Vinyl flooring.
Shower Room Two
En-suite. Fitted with a 3 piece suite. Heated towel rail. Wood Flooring.
Bathroom
Free standing bath. Heated towel rail. Shaver point. Toilet. Unusual shaped room. Recently Modernised. Wood Flooring.
Cloakroom
Separate WC. Underfloor heating. Ceramic floor tiles.
Kitchen
Fitted with a matching range of base & eye level units. Counter tops - Stone. Extractor hood Overhead. Hob - Gas. Space and plumbing for washing machine. Recently Modernised. Space and plumbing for dishwasher. Vinyl flooring. Door to garden. Central heating radiators.
Bedroom One
Dressing Room. Wood Flooring. Windows to front. Ornamental fireplace. TV aerial point. Spacious.
Bedroom Two
En-suite Shower Room. Spacious. Wood Flooring. Ceiling Rose. Windows to front. Ornamental fireplace. TV aerial point.
Bedroom Three
Double Bedroom. Cupboard. Fitted carpet. Cornicing to ceiling. Ceiling Rose. Windows to rear. Ornamental fireplace. TV aerial point. Telephone socket. Internet point.
Bedroom Four
En-suite Shower Room. Study. Space and plumbing for tumble dryer. Cupboard. Fitted carpet. Windows to side.
Dining Room
Dining area. Wood Flooring. Cornicing to ceiling. Ceiling Rose. Windows to front.
Hallway
Entrance vestibule. Inner hallway. Staircase leading to upper floors. Wood Flooring. Moulded ceiling. Ceiling Rose. Ceramic floor tiles.
Living Room
Lounge/Dining Room. Sitting area. Spacious. Wood Flooring. Cornicing to ceiling. Ceiling Rose. French door. Door to rear. Log effect fireplace. Decorative fireplace. TV aerial point.
** Material Information (See Property Report Via Additonal Links For More Information) **
Tenure: Freehold
EPC Rating: D
Council Tax Band: D
Council Tax Rate (Standard): £2,236
Max. Broadband Speed (estimated): 1000 Mbps
Mains Gas: Yes
Mains Water: Yes
Mains Drainage: Yes
Mains Electricity: Yes
Property Reference: 1424
gdpr: Once you submit your enquiry for further information on this property, your contact details will not be passed to the owner of the property unless you give your consent within the Agreed platform.
Property info
For more information about this property, please contact
Agreed.co.uk, B2 on +44 121 659 1059 * (local rate)
Disclaimer
Property descriptions and related information displayed on this page, with the exclusion of Running Costs data, are marketing materials provided by Agreed.co.uk, and do not constitute property particulars. Please contact Agreed.co.uk for full details and further information. The Running Costs data displayed on this page are provided by PrimeLocation to give an indication of potential running costs based on various data sources. PrimeLocation does not warrant or accept any responsibility for the accuracy or completeness of the property descriptions, related information or Running Costs data provided here.




































.png)
