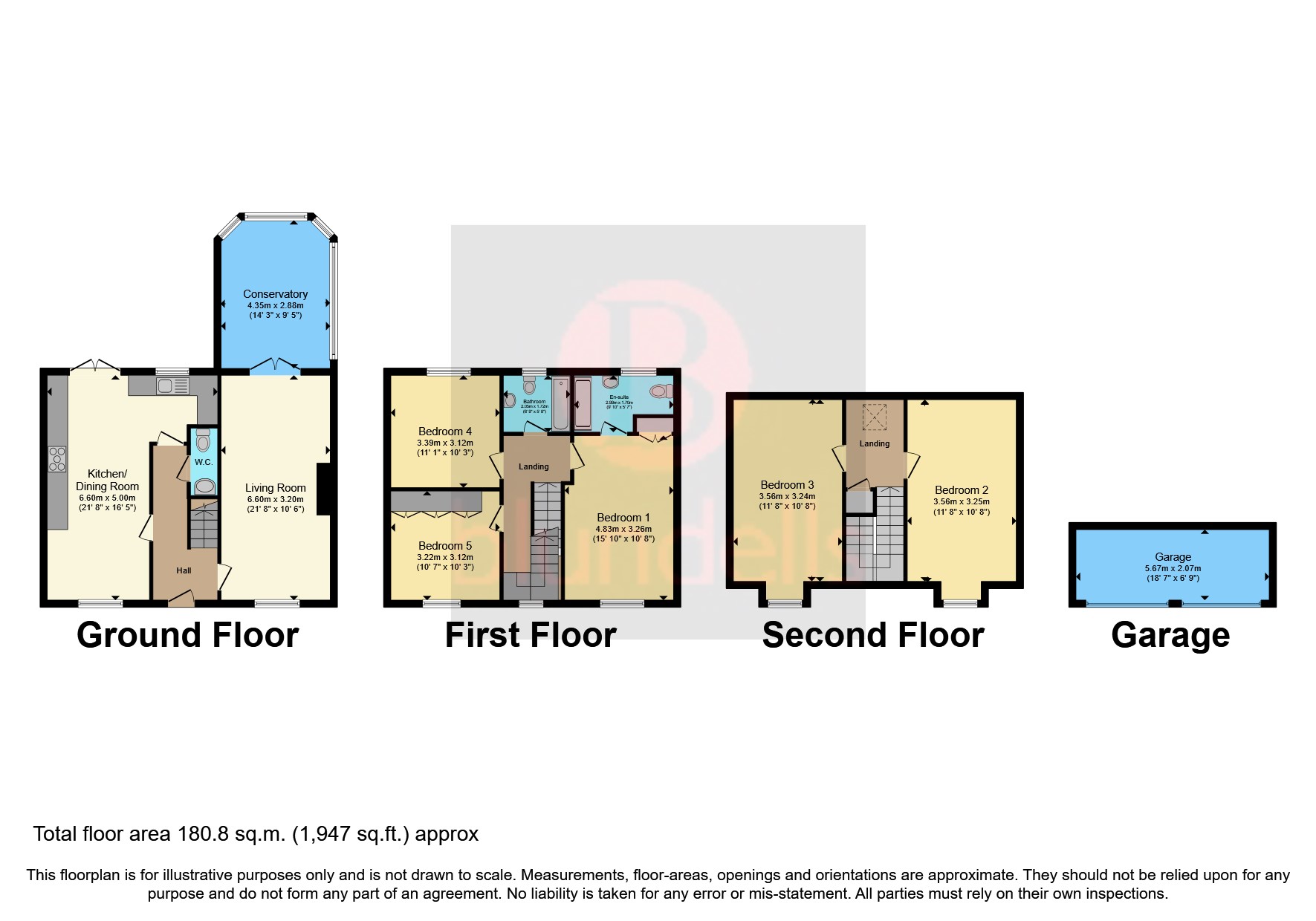Detached house for sale in Kyle Close, Renishaw, Sheffield, Derbyshire S21
* Calls to this number will be recorded for quality, compliance and training purposes.
Utilities and more details
Property description
Asking Price: £425,000
• Five Bedroom Detached Family Home
• Beautifully Presented
• Accommodation Over Three Floors
• Principle Suite with Upgraded En Suite Shower Room
• Contemporary Family Bathroom
• Attractive Enclosed Garden
• Double Driveway & Double Garage
• Quiet Cul-De-Sac Location
• An Internal Inspection Is Highly Recommended
Leasehold
Council tax band: E
Offered for sale is this stunning five bedroom detached family home, situated on the sought after Heritage Park development, positioned on a fabulous plot and located on the quiet cul-de-sac Kyle close.
The property boasts a superb level of accommodation over all three floors including a contemporary dining kitchen with integrated appliances, two reception rooms consisting of the lounge with log burning stove and a well-proportioned conservatory overlooking and accessing the rear garden. The principle bedroom & en suite, along with two further double bedrooms and the family bathroom are located on the first floor and a staircase rises to a further two double Dorma bedrooms are on the second floor. The property benefits from many advantages including uPVC double glazing, composite entrance door, gas fired central heating, wood burning stove, CCTV and security alarm.
Externally are good sized front and rear gardens, a double driveway providing ample off road parking and a double garage.
Ideally suited to a variety of buyers, including families or buyers wishing to relocate and be close to the M1 motorway network links. Close by to ample local amenities, public transport links and local schools.
In brief the accommodation comprises; The entrance hallway is accessed via the front facing composite door. Italian porcelain tiling to the floor from the hallway into and throughout the kitchen and dining area. In the hallway there is a door leading into the dining area, one leading to the ground floor wc and a further door into the kitchen. The staircase rising to the first floor landing has an under the stairs storage cupboard.
The attractive contemporary dual aspect dining kitchen boasts a good range of wall and base units, with Compac concrete work surfaces, up boards and breakfast island with glass wall tiles as the splash backs. Neff integrated appliances to include induction hob, extractor fan and electric double oven. Integrated dishwasher, fridge freezer. Wine cooler and washer dryer Pop up electric sockets are located either side of the kitchen. French style doors lead out to the rear garden; perfect for enjoying a morning coffee and alfresco dining.
The front facing lounge boasts a focal point being a solid sandstone fire surround with a 5kw log burning stove and solid oak flooring. French style doors access the conservatory that has underfloor heating and Italian tiling which overlooks and accesses the rear garden via a further set of French style doors.
To the first floor landing is the principle bedroom with built in double wardrobe, lvt flooring and a door leads into the en suite shower room which has been upgraded in recent years comprising of a wash hand basin in vanity unit, low flush wc and walk in shower cubicle having mains shower within. Tiling to walls and floor, ladder towel radiator and spot lighting to the ceiling.
Two further double bedrooms both have built in wardrobes providing ample storage and the family bathroom comprises of a modern three piece suite including a wash hand basin, low flush wc and bath with mains shower above. Tiling to the walls and floor, ladder towel radiator and spot lighting to the ceiling.
A staircase rises to the second floor landing where you will find the airing cupboard, a rear facing Velux window and doors leading into both double Dorma bedrooms. There is a small loft space.
Externally: CCTV is fitted to the front, side and back of the property. To the front of the property is a good sized lawned and well maintained garden, with pathway from the front elevation to the side double driveway providing ample off road parking for up to 6 cars. Access to the double detached garage is via up and over doors. Side gated access leads to a well-proportioned and attractively presented family enclosed fenced garden with fruit trees. Mainly laid to lawn, there are 2 Indian stone paving area’s, a brick built BBQ and 2 water features. There is an outdoor tap and ample storage for wood for the log burner.
Location: Renishaw is a popular suburb on the outskirts of Sheffield popular with commuters for its excellent M1 motorway links; there are excellent facilities and Schools in nearby Eckington and Renishaw Hall with its stunning gardens and events. Superb local amenities at Crystal Peaks Shopping Centre and Rother Valley Country Park.
Property info
For more information about this property, please contact
Blundells - Crystal Peaks Sales, S20 on +44 114 230 0678 * (local rate)
Disclaimer
Property descriptions and related information displayed on this page, with the exclusion of Running Costs data, are marketing materials provided by Blundells - Crystal Peaks Sales, and do not constitute property particulars. Please contact Blundells - Crystal Peaks Sales for full details and further information. The Running Costs data displayed on this page are provided by PrimeLocation to give an indication of potential running costs based on various data sources. PrimeLocation does not warrant or accept any responsibility for the accuracy or completeness of the property descriptions, related information or Running Costs data provided here.












































.png)
