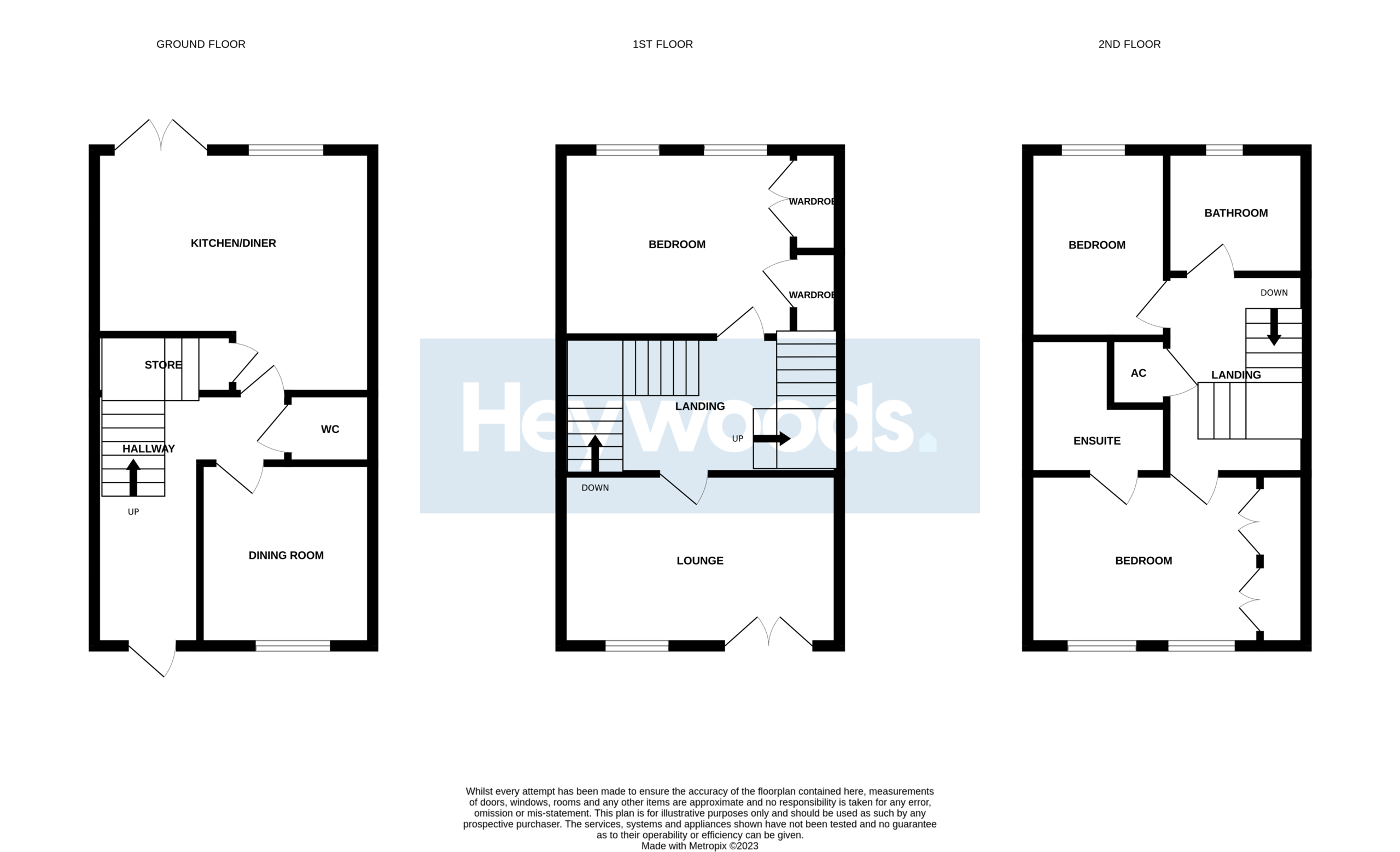Town house for sale in Valley View, Clayton, Newcastle-Under-Lyme ST5
* Calls to this number will be recorded for quality, compliance and training purposes.
Property features
- End Town House
- Three Bedrooms
- Modern Kitchen/Diner
- Popular and Convenient Location
- Lounge with Juliette Balcony
- Family Bathroom and En-Suite Shower Room
- Private and Enclosed Rear Garden
- Driveway and Attached Garage with Electric Door, Power and Lighting
- No Onward Chain!
- Viewing Highly Advised!
- Wheelchair accessible
Property description
Welcome to Valley View, a beautifully presented town house located in the vibrant and attractive market town of Newcastle-under-Lyme. This lovely property presents a fantastic opportunity for those seeking a spacious family home within a peaceful and serene residential setting.
As you step through the front door, you are welcomed into a bright and airy entrance hall. The ground floor consists of a lovely open plan kitchen/diner, guest W.C. And playroom/snug/home office which is ideal for contemporary family living. The kitchen/diner enjoys plenty of natural light, thanks to the French patio doors which lead onto the private enclosed and well maintained rear garden, which is an ideal spot for barbecues, outdoor dining, and relaxation. The room is further enhanced by modern units, appliances and décor, creating the perfect setting to relax and entertain friends and family.
The property boasts generously sized bedrooms located over the first and second floor. On the first floor is a spacious lounge with French patio doors and Juliette Balcony, also on this floor is the second bedroom with ample storage space. The master bedroom, family bathroom and third bedroom are located on the second floor. The master bedroom offers ample storage space, large windows, which allow for plenty of natural light and also benefits from an en-suite shower room. You will never run out of room to accommodate your family and guests with the spacious accommodation over three floors!
Other features of this property include gas central heating throughout, (Baxi condensing boiler installed in 2019) double-glazed windows, driveway parking and attached garage which boasts electric garage door, power and lighting.
Valley View is located in a peaceful residential area, within walking distance to Newcastle under Lyme Town centre, Lyme Valley Park and the Royal Stoke Hospital. The property also benefits from easy access to local amenities, such as restaurants, supermarkets, fantastic schools and commuter links such as A34, A500 and M6.
In conclusion, this stunning town house offers the perfect balance between contemporary family living and tranquil surroundings. With generous accommodation and a beautiful garden, this property is sure to impress. Contact us today to book a viewing and see for yourself why this property is the perfect family home for you!
Entrance Hall
With tiled floor, radiator, stairs leading to first floor, alarm panel and doors leading to kitchen/diner, guest W.C. And bedroom four/snug.
Kitchen/Diner (3.88 m x 3.85 m (12'9" x 12'8"))
With a range of wall and base units, integrated oven and four ring gas hob with extractor hood over, space for fridge freezer and washer, bowl and a half sink and drainer, matching worktops and upstands, tiled floor, radiator, window to rear, French patio doors leading onto rear garden and door to storage cupboard.
Guest W.C. (1.41 m x 0.95 m (4'8" x 3'1"))
With W.C., wash hand basin, wood effect flooring, radiator and extractor fan.
Playroom/Snug/Home Office (3.02 m x 2.64 m (9'11" x 8'8"))
With carpet to floor, window to front elevation and radiator.
First Floor Landing
With carpet to floor, radiator, stairs leading to second floor and doors leading to lounge and bedroom two.
Lounge (3.84 m x 3.05 m (12'7" x 10'0"))
With solid wood flooring, two radiators, window to front elevation and French patio doors with Juliette balcony to front elevation.
Bedroom Two (3.24 m x 2.95 m (10'8" x 9'8"))
With two windows to rear elevation, carpet to floor, radiator, double doors to built in wardrobes and door to wardrobe with double hanging rail.
Second Floor Landing
With carpet to floor, radiator and doors to master bedroom, bedroom three, family bathroom and storage cupboard.
Master Bedroom (3.24 m x 3.13 m (10'8" x 10'3"))
With two windows to front elevation, radiator, carpet to floor, double doors leading to built in wardrobes and door to en-suite shower room.
En-Suite Shower Room (1.92 m x 1.77 m (6'4" x 5'10"))
Half tiled with shower cubicle, W.C., wash hand basin, radiator, tile effect flooring, spotlights to ceiling and extractor fan.
Bedroom Three (2.95 m x 1.77 m (9'8" x 5'10"))
With window to rear elevation, carpet to floor, radiator and loft access.
Family Bathroom (2.00 m x 2.08 m (6'7" x 6'10"))
Half tiled with bath and shower over, W.C., wash hand basin, radiator, tile effect flooring, spotlights to ceiling, extractor fan and window to rear elevation.
Property info
For more information about this property, please contact
Heywoods, ST5 on * (local rate)
Disclaimer
Property descriptions and related information displayed on this page, with the exclusion of Running Costs data, are marketing materials provided by Heywoods, and do not constitute property particulars. Please contact Heywoods for full details and further information. The Running Costs data displayed on this page are provided by PrimeLocation to give an indication of potential running costs based on various data sources. PrimeLocation does not warrant or accept any responsibility for the accuracy or completeness of the property descriptions, related information or Running Costs data provided here.





































.png)
