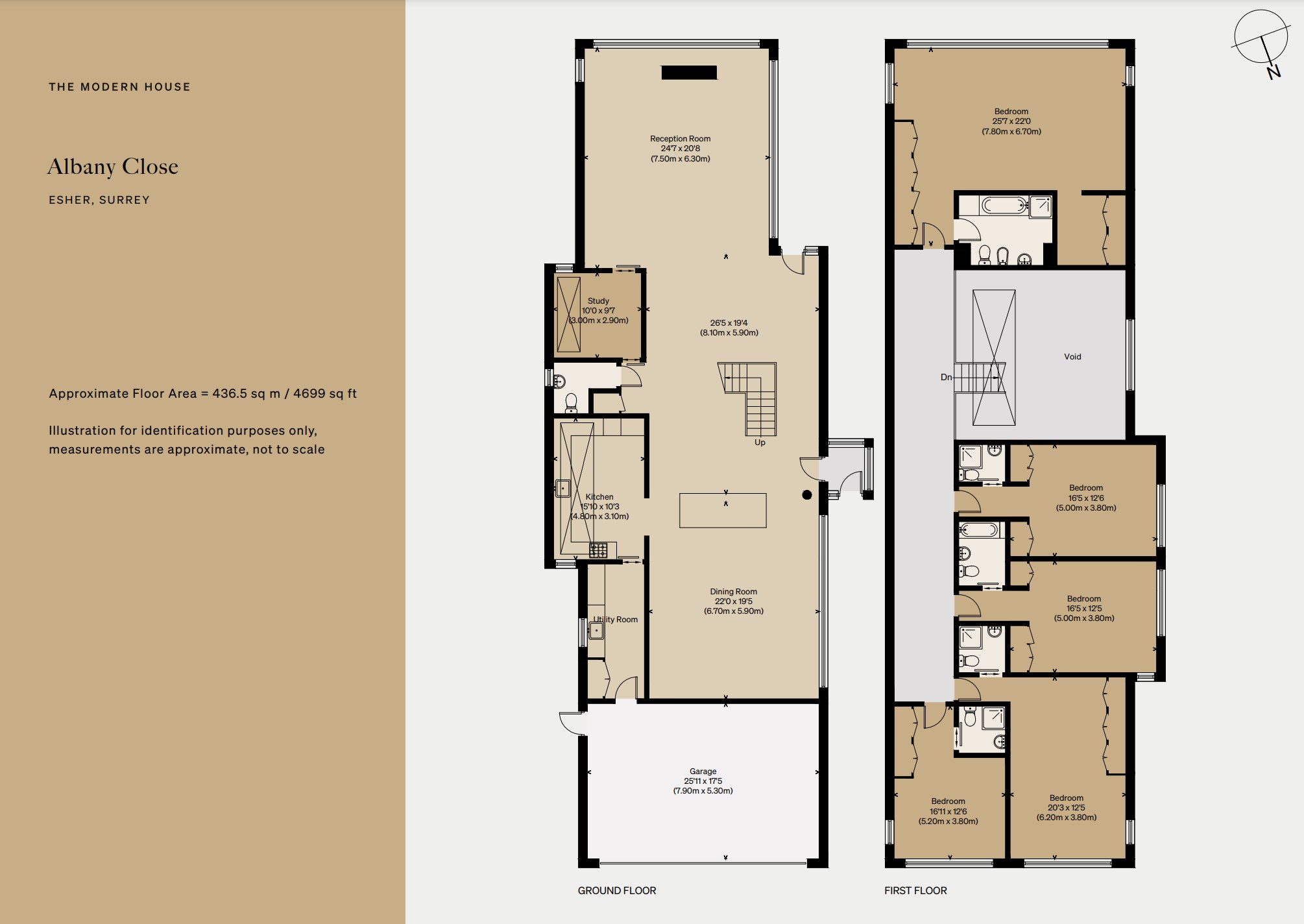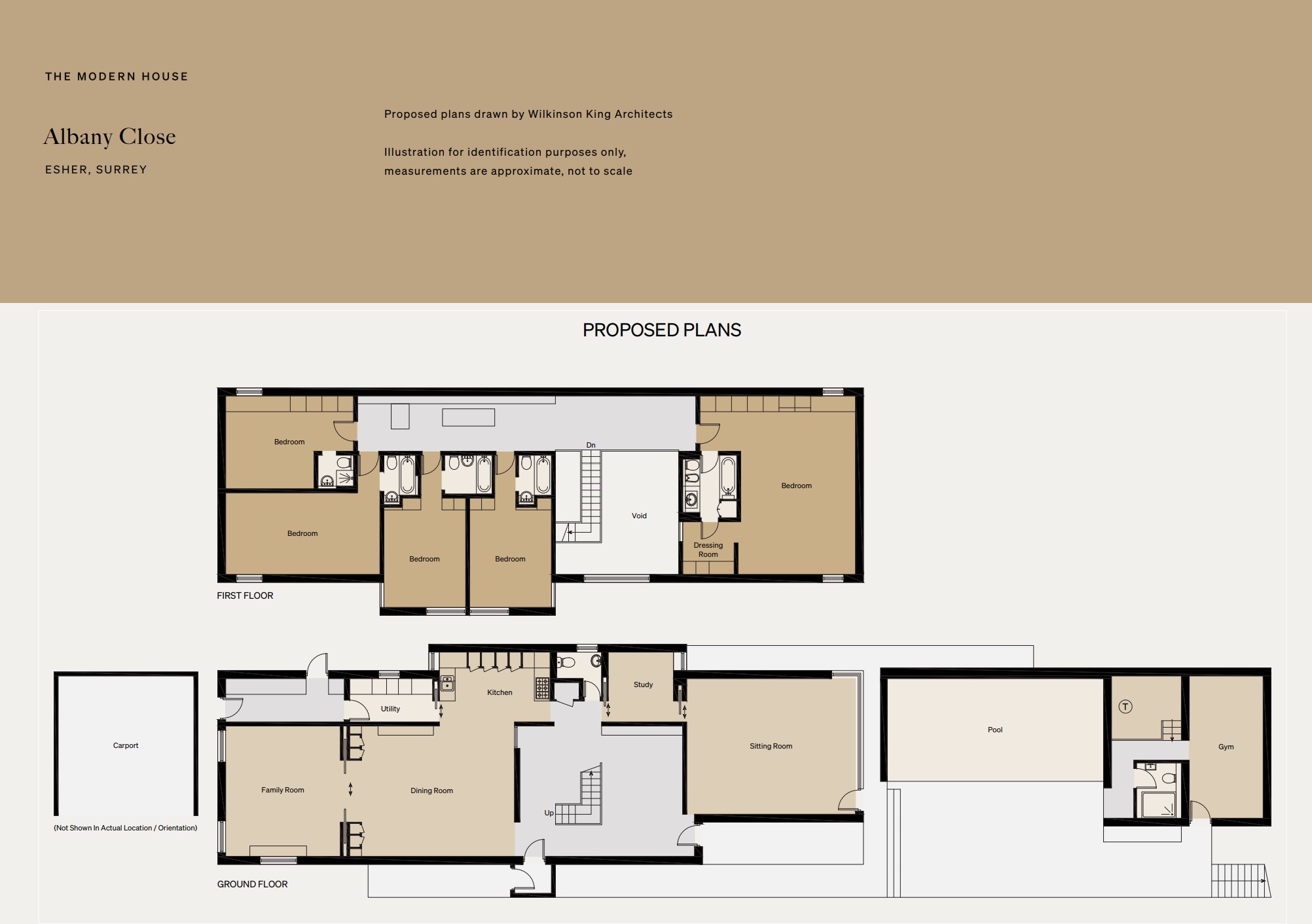Detached house for sale in Albany Close, Esher KT10
* Calls to this number will be recorded for quality, compliance and training purposes.
Property description
At the end of a private cul-de-sac on the coveted Blackhills estate lies this superb detached house. It was designed by the architects Wilkinson King in the International Style and was the winner of several accolades, including a riba award in 2006. Almost 4,700 sq ft of internal space is spread over two levels, with a largely open plan, glazed ground floor, five bedrooms arranged across a galleried upper level and further space in an integral triple garage and pool house. It rests at the foot of a substantial private garden in a tranquil setting on the border of the National Trust-owned Claremont Park Estate, within easy reach of Esher town centre, central London and Surrey’s bucolic countryside.
The architects have recently revisited the design of the house with proposed updates to extend the internal accommodation, including a large living room in place of the current integral garage and the addition of a double car port within the front driveway. These plans can be viewed in our floorplans section and have been visualised in computer generated form at the end of the image run.
The Tour
Albany Close is situated off the private, gated Blackhills on one of Esher’s most desirable estates. The surrounding countryside was once part of Henry viii's royal hunting grounds and is defined by its wealth of protected woodland and wooded commons.
The house is positioned on the northern boundary of its substantial, mature garden, wrapped on two sides by a brick-faced wall, enclosing the ground-floor living spaces and the pool house beyond. The design is largely cantilevered, with only the two retaining walls and a series of subtle structural piloti. Swathes of glass wrap the remaining façades, giving the impression from the garden of a floating upper level, and irregular fenestration offers playful interruptions to the clean white render.
The house has been designed to be incredibly unassuming from the private, gated entrance, with only the most modest section of the façade visible. The electric gates open to a forecourt for parking with space for several vehicles and access to the triple garage.
There are entrances through the garage to the utility room and, more formally, at a discreet point along the eastern aspect. The official front door, and its transparent hallway, open through the glazed lower section to the sweeping open-plan ground level.
In its current arrangement, the linear plan moves from dining and kitchen at the front of the house through a double-height atrium to a living room at the rear. In its original composition, the dining room occupied the atrium, and an intimate second living space stood in place of the current dining room.
The kitchen and utility are designed by bulthaup, with appliances by Gaggenau. So too, is the kitchen island, which has been added to the dining space for more interactive dining experiences. A roof light in the kitchen brings light in through the otherwise opaque western façade.
The atrium and dining room are separated by an aluminium-clad central partition, with openings on either side. Roof lighting is also used in the study, positioned to the west of the atrium along with a guest WC. Limestone flooring provides continuity throughout and advances beyond the glazed boundary to connect the internal spaces with the flat lawn section of the garden. Within the living room is a gas fire and a fantastic wall of glass that looks onto the waterfall feature of the swimming pool.
Electric blinds operate by remote for light control on the ground level. The house has underfloor heating throughout and sill-line heating along the glazed sections.
An open-tread staircase with glass balustrades rises from the atrium to the first floor. This enormous corridor connects the bedrooms from north to south with an amazing view from one to the other. Its expansive western wall was designed to carry art, and its width was intended for use as a gallery.
The main bedroom is situated at the southern end of the upper level, with fantastic light and views over the pool and terraced garden through a mass of glazing. There are built-in wardrobes on two sides of the room, and an en suite bathroom with a shower is set within a central cube. The four guest suites are situated to the north of the atrium void. Three have easterly outlooks, and the fourth, currently a study, has views to the north over the forecourt and driveway.
Outside Space
The house is situated at the northern end of the substantial steep-terraced plot and replaced a building that dominated its flat section of garden. The new house was designed to liberate the level areas and provide visual and physical connections to the opposing ends of the site. The grassy terraces make for a dramatic framing of the house while lifting the tree line to the south; its foliage-filled surroundings enhance the sense of seclusion.
A limestone terrace wraps the house on two sides and steps up to a patio and pool area from which water cascades over an infinity edge towards the living room glazing. A pool house on the opposite side provides changing and shower facilities.
The Area
Esher is a historic village in Surrey, just beyond Kingston to the southwest. It has long been favoured by commuters for its proximity and speed to central London and its surroundings of parks and woodland.
Its high street offers an array of boutiques, bars, restaurants, an Everyman cinema and a Waitrose supermarket. At its northern end, the high street meets Esher Green, a picturesque green space at the centre of town overlooked by the Tudor church, St. George’s and a local favourite in The Wheatsheaf pub.
Sandown Park and Claremont Park, to name just two of the area’s many green spaces, are situated to the north and south, respectively. Claremont Landscape Gardens originally belonged to the 18th-century Palladian mansion, Claremont House, and was one of the first ‘landscape’ gardens in the country. Esher Commons provides around 360 hectares of wilder scenery, a mixture of heath, ponds and woodland ideal for walking, cycling, jogging and horseback riding. Patrick Gwynne’s The Homewood is also located nearby. The towns of Kingston upon Thames and Guildford are also nearby, providing a wider selection of high street names and department stores.
Local schooling options are excellent and include the Weston Green Preparatory School, Claremont Fan Court School, and Esher College for sixth form, which is close by in Thames Ditton. The acs Cobham International School, Danes Hill in Oxshott and Notre Dame in Cobham are all nearby.
Transport links into Central London are provided at Esher and Claygate stations with mainline services to London Waterloo (as fast as 23 minutes and 29 minutes, respectively). There is also incredibly quick access to the A3, M3 and M25 with Heathrow and Gatwick Airports, both around 40 minutes’ by car.
Council Tax Band: H
Property info
For more information about this property, please contact
The Modern House, SE1 on +44 20 3328 6556 * (local rate)
Disclaimer
Property descriptions and related information displayed on this page, with the exclusion of Running Costs data, are marketing materials provided by The Modern House, and do not constitute property particulars. Please contact The Modern House for full details and further information. The Running Costs data displayed on this page are provided by PrimeLocation to give an indication of potential running costs based on various data sources. PrimeLocation does not warrant or accept any responsibility for the accuracy or completeness of the property descriptions, related information or Running Costs data provided here.


















































.png)
