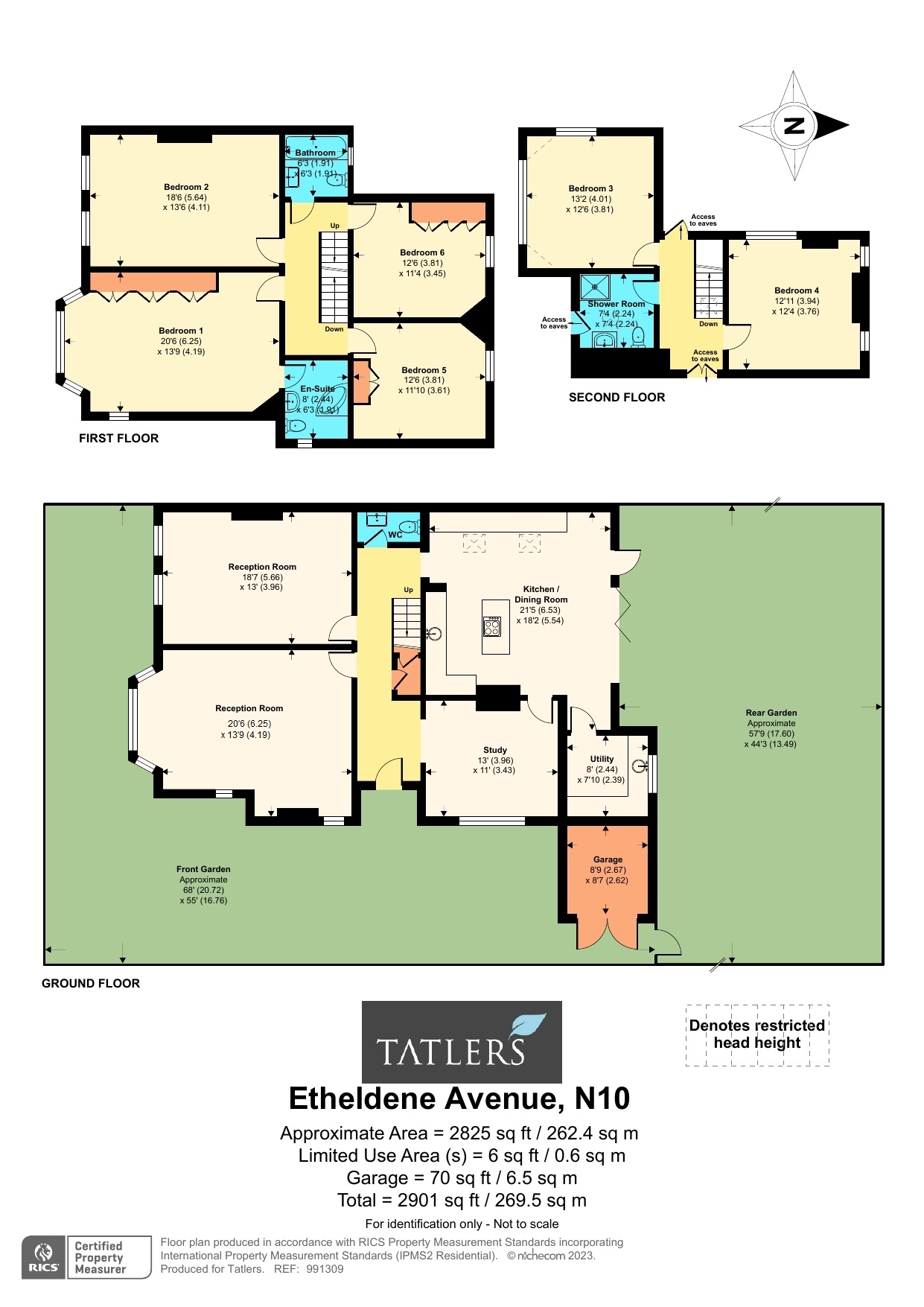Semi-detached house for sale in Etheldene Avenue, London N10
* Calls to this number will be recorded for quality, compliance and training purposes.
Utilities and more details
Property description
A unique opportunity to purchase this outstanding Collins built semi-detached character property located on the corner of Rookfield Avenue surrounded by gardens on all three sides, built circa 1906 this spacious (2,902 sq ft) house affords superb well proportioned family accommodation over 3 floors. Providing excellent free flowing entertaining areas to the ground floor with three reception rooms, a 21’ fully fitted kitchen/dining room plus six bedrooms, three bathroom/shower rooms on the upper floors, presented in exceptional interior condition with the benefit of part underfloor heating and original features. Situated in this tree lined road in the heart of the ‘Rookfield Garden Village’ conservation area, nearby are Muswell Hill and Crouch End’s Broadway’s with their large array of independent shops, boutiques and restaurants. Within favourable distance of good local schools and the nearby green spaces of Alexandra Park, Palace and overground station, easy distance to Highgate tube station (Northern Line). Early viewing of this fine family home recommended.
Covered Porch
Tiled floor to original part glazed leaded light front door with leaded light windows to side.
Entrance Hall
Light oak floor, plate shelf, original ceiling cornice, folding doors to cloak cupboard, door to under stairs cupboard.
Guest Cloakroom
Fully tiled floor, low flush wc, wall mounted wash hand basin.
Reception Room 1 (6.25m x 4.2m)
Light oak floor, picture rail, original ceiling cornice, alcove with fireplace, inset cast iron stove, slate hearth, windows to side, folding doors to reception 2.
Reception Room 2 (5.66m x 3.96m)
Light oak floor, picture rail, original ceiling cornice, attractive fireplace with overmantel, tiled slips, cast iron grate, slate hearth.
Reception Room 3/Study (3.96m x 3.35m)
Light oak floor, plate shelf/picture rail, lovely fireplace with overmantel, marble tiled slips, cast iron grate and slate hearth, door to:
Kitchen/Diner (6.53m x 5.54m)
Tiled floor, under floor heating, two sky lights, fully fitted Shaker style oak wall and base units, fitted larder with double oak doors, Neff double oven, granite work tops incorporating one and a half bowl stainless steel sink, mixer taps and Quooker hot tap, mirrored splash back with display glass shelves above, built in dresser and drawers with display shelving, double cupboard housing Worcester gas boiler and shelving, centre island with granite worktop, cupboards and drawers under, inset induction hob with overhead stainless steel chimney extractor, glass breakfast bar, folding glazed doors to garden, door to:
Utility Room (2.44m x 2.4m)
Tiled floor, oak Shaker style double cupboard, stainless steel sink and drainer unit with mosaic tiled splash back, plumbed for washing machine and tumble dryer.
First Floor Landing
Bedroom 1
6.25m into bay x 4.2m - Double aspect, fitted wardrobes incorporating dresser and drawers, original Arts & Crafts fireplace with cast iron grate, tiled hearth.
En-Suite Bathroom
Tiled floor, tiled walls, under floor heating, free standing roll top bath, low flush wc, wash hand basin inset on top of vanity cupboard, mirrored wall cabinet.
Bedroom 2 (5.64m x 4.11m)
Light oak floor, picture rail, cast iron fireplace surround, tiled slips, cast iron grate, tiled hearth.
Family Bathroom
Fully tiled walls and floor, under floor heating, tiled panelled bath with hand held shower, pedestal wash hand basin, wall mounted chrome heated towel rail, mirrored wall cabinet.
Bedroom 6 (3.8m x 3.45m)
Picture rail, fitted cupboards with desk and shelves above, original Arts & Crafts fireplace with cast iron grate, tiled hearth.
Bedroom 5 (3.8m x 3.6m)
Fitted cupboards incorporated in desk/dresser with bookshelves above, Arts & Crafts fireplace with cast iron grate, tiled slips and hearth.
Second Floor Landing
Velux window, access to eaves with water tanks and storage.
Bedroom 3 (4.01m x 3.8m)
Bedroom 4 (3.94m x 3.76m)
Double aspect, fitted units and shelving.
Shower Room
Velux window, fully tiled floor, under floor heating, mosaic tiled walk in shower cubicle with overhead and hand held showers, under eaves storage, pedestal wash hand basin, mosaic tiled splash backs, low flush wc.
Exterior
Paved patio with steps up to lawned garden measuring 57’9 x 44’3 overall with mature shrub borders, side gate to front.
Drive to garage, electric car charger, gardens to front and side with timber shed.
Property info
For more information about this property, please contact
Tatlers, N10 on +44 20 3542 2136 * (local rate)
Disclaimer
Property descriptions and related information displayed on this page, with the exclusion of Running Costs data, are marketing materials provided by Tatlers, and do not constitute property particulars. Please contact Tatlers for full details and further information. The Running Costs data displayed on this page are provided by PrimeLocation to give an indication of potential running costs based on various data sources. PrimeLocation does not warrant or accept any responsibility for the accuracy or completeness of the property descriptions, related information or Running Costs data provided here.



































.jpeg)