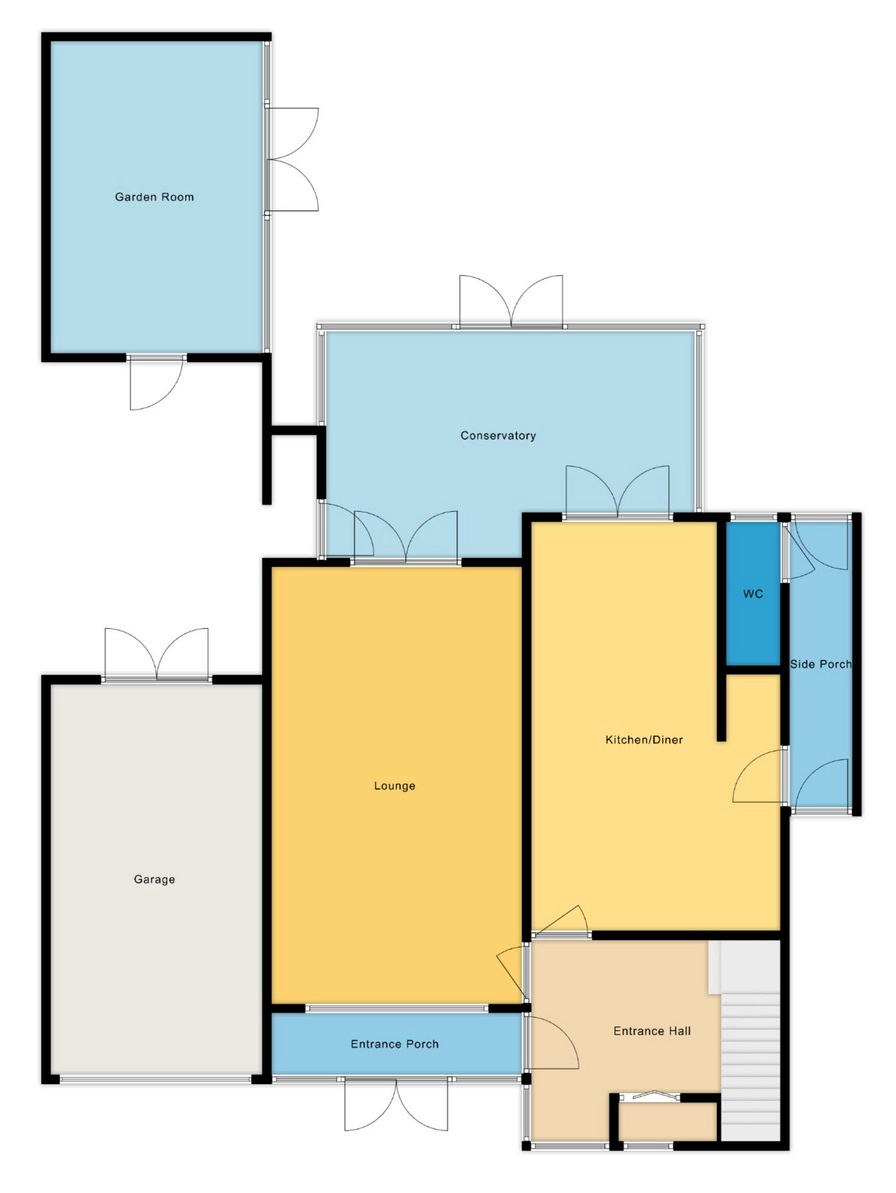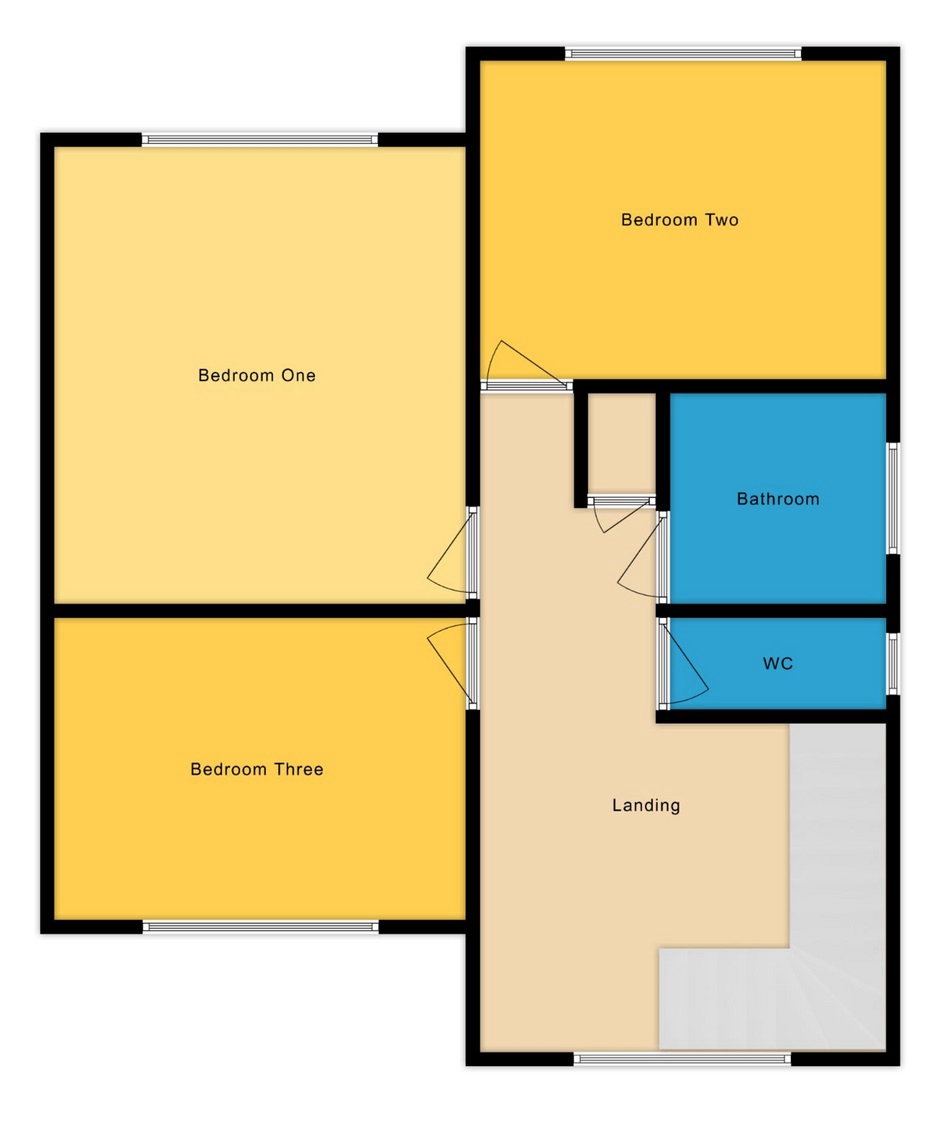Terraced house for sale in Lumley Crescent, Skegness PE25
Just added* Calls to this number will be recorded for quality, compliance and training purposes.
Property features
- Desirable Cul De Sac location.
- Close to town, schools and the beach.
- Deceptively spacious 3 double bedrooms.
- Two conservatories.
- Gas fired central heating and double glazing.
- Garage with roller doors and blocked paved drive.
- No onward chain.
Property description
Detailed Description
A deceptively spacious 3 bed doubled bedroomed detached house, in a lovely cul de sac location close to town, schools and the beach. The property benefits from gas central heating and uPVC double glazing. Garage and block paved drive and frontage with off road parking for several cars. No onward chain so available for a quick sale if needed.
Entrance Porch: 3.58m x 1.14m (11'9" x 3'9"), You enter the property through double doors to the front which provides access into the Hall.
Hall: 3.58m x 3.48m (11'9" x 11'5"), Benefits from under stairs storage, cloaks cupboard, radiator, ceiling light point, and uPVC window to the front aspect.
Lounge: 6.35m x 3.64m (20'10" x 11'11"), uPVC window to the front aspect, radiator, double doors to the conservatory, two wall lights, two ceiling light points.
Kitchen/Diner: 6.30m x 3.34m (20'0" x 10'11"), The fitted kitchen comprises of a range of wall mounted and base units with roll top work surface, stainless steel one and half bowl sink with matching drainer, integrated electric cooker and hobs with extractor over, uPVC window to the side aspect, radiator, breakfast bar and plumbing for utilities, tiled floor, two ceiling spotlights.
Conservatory: 6.02m x 3.84m (19'9" x 12'7"), The conservatory is heated by two radiators and there are double doors that lead out to the decked area in the rear garden.
Side entrance porch: The side entrance porch provides access to both the front and rear of the property, plus a door to the downstairs cloakroom.
Downstairs cloakroom: Benefits from a low level W/C, hand wash basin, medicine cabinet and window to the rear aspect.
Landing: The large landing is lit by a uPVC window to the front aspect, ceiling light point, airing cupboard and access to the loft, which has the potential to be used as an office area.
Bedroom One: 4.57m x 3.64m (14'12" x 11'11"), uPVC window to rear elevation, radiator, ceiling light fitting with fan.
Bedroom Two: 3.61m x 3.40m (11'10" x 11'2"), uPVC window to the rear elevation, radiator, ceiling light point.
Bedroom Three: 3.72m x 2.96m (12'2" x 9'9"), uPVC window to the front elevation, radiator, ceiling light fitting with fan.
Bathroom: The bathroom benefits from a P shaped bath with shower over, hand wash basin, inset lights, opaque window to the side aspect and radiator.
Separate w/c: Opaque uPVC window, low level W/C, half tiled walls.
Second Conservatory/garden room: This versatile additional space benefits from spot lights, radiator, uPVC double doors and windows to the front and side and could be used as a home office, teenagers den, play room/games room etc, etc, etc.
Rear Garden: Mainly laid to lawn, with a summer house and a decked area.
Front: The front drive has been blocked paved for low maintenance and as well providing off road parking for several vehicles it also provides access to the attached single garage.
Single Garage: With electric door, power and lighting.
Property info
For more information about this property, please contact
Beam Estate Agents, PE25 on +44 1754 473708 * (local rate)
Disclaimer
Property descriptions and related information displayed on this page, with the exclusion of Running Costs data, are marketing materials provided by Beam Estate Agents, and do not constitute property particulars. Please contact Beam Estate Agents for full details and further information. The Running Costs data displayed on this page are provided by PrimeLocation to give an indication of potential running costs based on various data sources. PrimeLocation does not warrant or accept any responsibility for the accuracy or completeness of the property descriptions, related information or Running Costs data provided here.

































.png)

