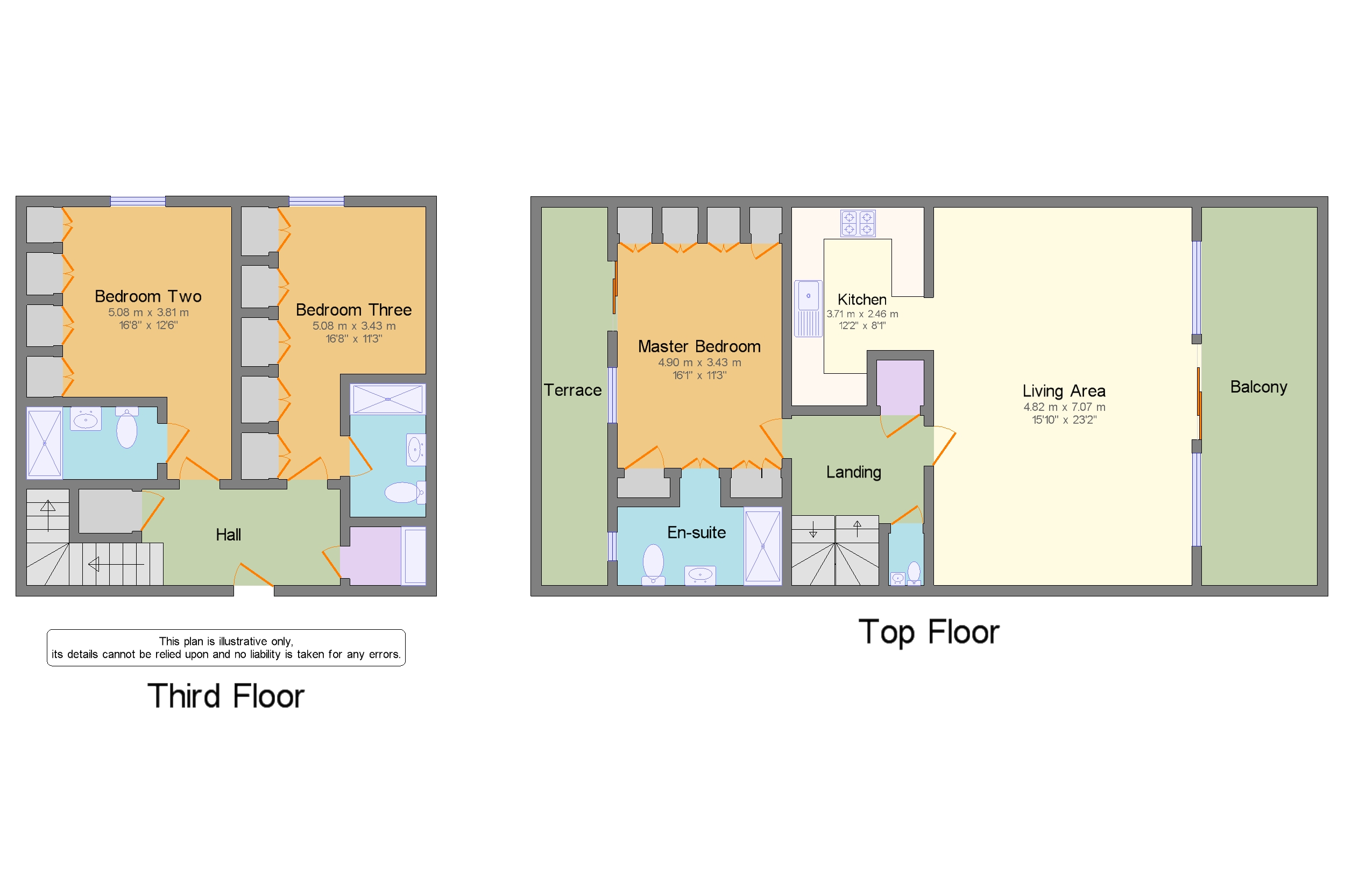Flat for sale in Kensal Drive, West Didsbury, Manchester, Greater Manchester M20
Just added* Calls to this number will be recorded for quality, compliance and training purposes.
Utilities and more details
Property features
- Duplex Apartment
- Enviable Location
- Third Floor
- Upgraded Specification
- Two Parking Space
- No Chain
Property description
Designed and fitted to the highest of standards, this third floor duplex apartment has been further upgraded by the current owners. Upon entry the tiled hallway leads to two double en suite bedrooms, both with fitted wardrobes, utility room with washer and dryer and under stairs storage. Stairs lead the landing and main bedroom with ensuite bathroom, fitted wardrobes and it's own private terrace. A further WC and airing cupboard houses the Worcester gas boiler. Finally a stunning and spacious open plan living area with terrace plus a stunning kitchen with integrated appliances including wine fridge, The property benefits from ample storage space, an electrical cable hub to the hallway, two secure underground allocated parking spaces, its own spacious South West facing private terrace with commanding views across the development, double glazing throughout, gas fired central heating and an internal intercom system. Complete with two parking spaces.
Sold with no chain and vacant possession - a must view.
Quantum House, by pj Livesey forms part of the new and bespoke development of Green Walk. The popular and leafy suburb of West Didsbury centres around Burton Road with its bustle of independent shops, bars and restaurants. Served by its own Tram Stop and regular bus links, both of which provide access to Manchester city centre and North Manchester. Didsbury Village is within a mile and the Parrs Wood entertainment complex is within two miles.<br /><br />
Hall (5.86m x 1.8m)
Wooden front . Radiator, tiled flooring, painted plaster ceiling, ceiling light.
Bedroom Two (5.08m x 3.81m)
Double glazed aluminium window. Radiator, carpeted flooring, fitted wardrobes, painted plaster ceiling, ceiling light.
Ensuite One (1.43m x 2.49m)
Heated towel rail, tiled flooring, part tiled walls, painted plaster ceiling, ceiling light. Low level WC, double enclosure shower, pedestal sink.
Bedroom Three (5.08m x 3.43m)
Double glazed aluminium window. Radiator, carpeted flooring, fitted wardrobes, painted plaster ceiling, ceiling light.
Ensuite Two (2.45m x 1.36m)
Heated towel rail, tiled flooring, part tiled walls, painted plaster ceiling, ceiling light. Low level WC, single enclosure shower, pedestal sink.
Utility (1.43m x 1.1m)
Tiled flooring, painted plaster ceiling, ceiling light. Space for washing machine, dryer.
Landing (2.47m x 3.18m)
Engineered wood flooring, built-in storage cupboard, painted plaster ceiling, ceiling light.
WC (0.67m x 0.98m)
Heated towel rail, tiled flooring, part tiled walls, painted plaster ceiling, ceiling light. Low level WC, pedestal sink.
Master Bedroom (4.9m x 3.43m)
Aluminium sliding double glazed door, opening onto the terrace. Radiator, carpeted flooring, fitted wardrobes, painted plaster ceiling, ceiling light.
Terrace (1.24m x 7.07m)
En-Suite (3.08m x 1.47m)
Heated towel rail, tiled flooring, part tiled walls, painted plaster ceiling, ceiling light. Low level WC, double enclosure shower, pedestal sink, shaving point.
Kitchen (3.71m x 2.46m)
Tiled flooring, tiled splashbacks, painted plaster ceiling, ceiling light. Roll edge work surface, fitted, wall and base and breakfast bar units, single sink and with mixer tap, integrated, double oven, integrated, gas hob, overhead extractor, integrated standard dishwasher, integrated fridge/freezer.
Living Area (4.82m x 7.07m)
Aluminium sliding double glazed door. Radiator, engineered wood flooring, painted plaster ceiling, ceiling light.
Terrace Two (0m x 0m)
Property info
For more information about this property, please contact
Bridgfords - Didsbury Sales, M20 on +44 161 937 6653 * (local rate)
Disclaimer
Property descriptions and related information displayed on this page, with the exclusion of Running Costs data, are marketing materials provided by Bridgfords - Didsbury Sales, and do not constitute property particulars. Please contact Bridgfords - Didsbury Sales for full details and further information. The Running Costs data displayed on this page are provided by PrimeLocation to give an indication of potential running costs based on various data sources. PrimeLocation does not warrant or accept any responsibility for the accuracy or completeness of the property descriptions, related information or Running Costs data provided here.


























.png)
