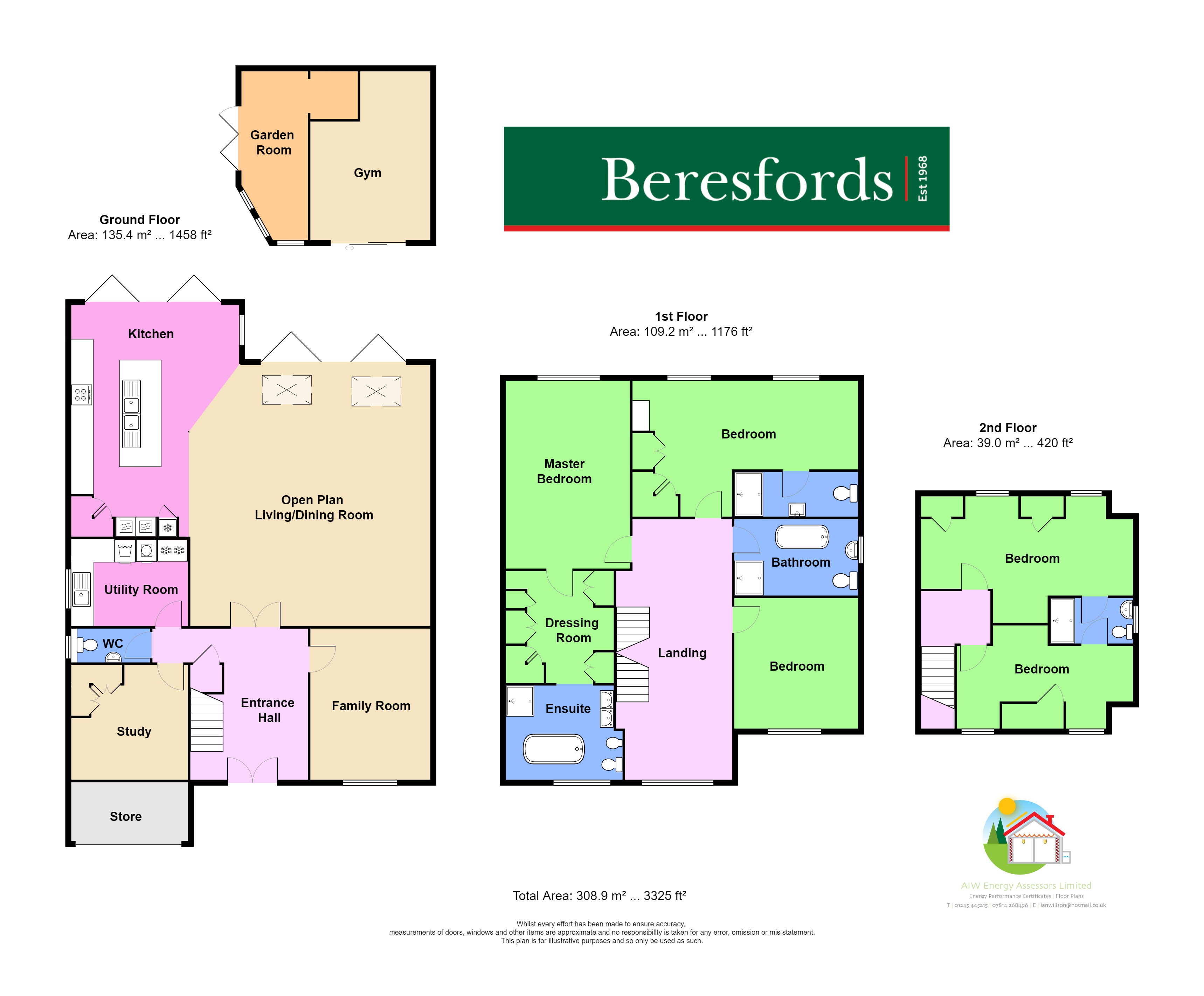Detached house for sale in Rayleigh Road, Hutton CM13
* Calls to this number will be recorded for quality, compliance and training purposes.
Property features
- Five bedrooms
- Three ensuites
- Recently fully refurbished & extended
- Superb family/kitchen space
- South facing landscaped rear garden
- Carriage driveway & garage
- 0.8 miles to shenfield station
- Excellent schools nearby (sta)
Property description
This fabulous, detached property is set within just 0.8 miles of Shenfield mainline station, with its great transport links into London, and the busy high street with its excellent options for shopping and socialising. Beautifully finished throughout, the accommodation commences with a fantastic large open hallway giving access to the downstairs cloakroom, main living/snug room, and a good sized study with additional storage. In addition, there is a superb laundry room giving space for a washing machine and tumble dryer, plus an inset sink with quartz work tops. Through double doors from the hallway, you will find a beautiful open plan kitchen/family room with fully fitted appliances including two ovens, coffee machine, microwave, two fridges and a built in dishwasher, plus a large feature island unit and vaulted ceiling, allowing for plenty of natural light flow. There are two sets of bifold doors overlooking and leading to the landscaped rear gardens. To the first floor the large main bedroom comes with a walk through dressing area which in turn leads to the spacious ensuite, which has been finished to the highest of standards and has a mirrored tv built into the wall. The second bedroom is a good sized double room with an ensuite shower room. There is also a further bedroom and a large family bathroom to this floor. To the second floor the vendors have created two additional bedrooms ( both with reduced head height ) with a jack and jill ensuite separating the two rooms. Externally, the south facing rear garden has been fully landscaped with a raised patio area and inset jacuzzi with steps down to the lawned area. To the end of the garden there is a lovely entertaining space with benches running to the side and rear plus an additional dining area. There is also a large log cabin which has been split into two, one part having its own bar area with bifold doors and space for a cloakroom, with the other part currently being used as a gym, also with bifold doors. To the front of the property is a good sized driveway, providing space for a number of vehicles to park and in turn leading to the garage. There are excellent schools in the area to choose from including the highly rated St Martins Senior School ( sta ) EPC C/Council Tax Band E<br /><br />
Accommodation Comprises:
Entrance Hallway (15' 9" x 11' 0")
Cloakroom
Kitchen/Family Room (32' 7" x 25' 2")
Laundry Room (11' 3" x 8' 1")
Study (10' 9" x 10' 9")
Living Room/Snug (15' 1" x 11' 2")
First Floor Landing
Bedroom One (18' 2" x 11' 6")
Dressing Room (10' 1" x 10' 5")
Ensuite (11' 1" x 9' 0")
Bedroom Two (18' 3" x 13' 2")
Ensuite (10' 0" x 3' 8")
Bedroom Three (13' 0" x 9' 8")
Family Bathroom (10' 4" x 7' 0")
Second Floor
Bedroom Four (16' 3" x 9' 5")
Bedroom Five (12' 8" x 9' 5")
Jack & Jill Ensuite (7' 6" x 3' 9")
Outside Gym (16' 4" x 9' 6")
Outside Bar (16' 4" x 6' 5")
Property info
For more information about this property, please contact
Beresfords - Shenfield, CM15 on +44 1277 576220 * (local rate)
Disclaimer
Property descriptions and related information displayed on this page, with the exclusion of Running Costs data, are marketing materials provided by Beresfords - Shenfield, and do not constitute property particulars. Please contact Beresfords - Shenfield for full details and further information. The Running Costs data displayed on this page are provided by PrimeLocation to give an indication of potential running costs based on various data sources. PrimeLocation does not warrant or accept any responsibility for the accuracy or completeness of the property descriptions, related information or Running Costs data provided here.
























































.jpeg)

