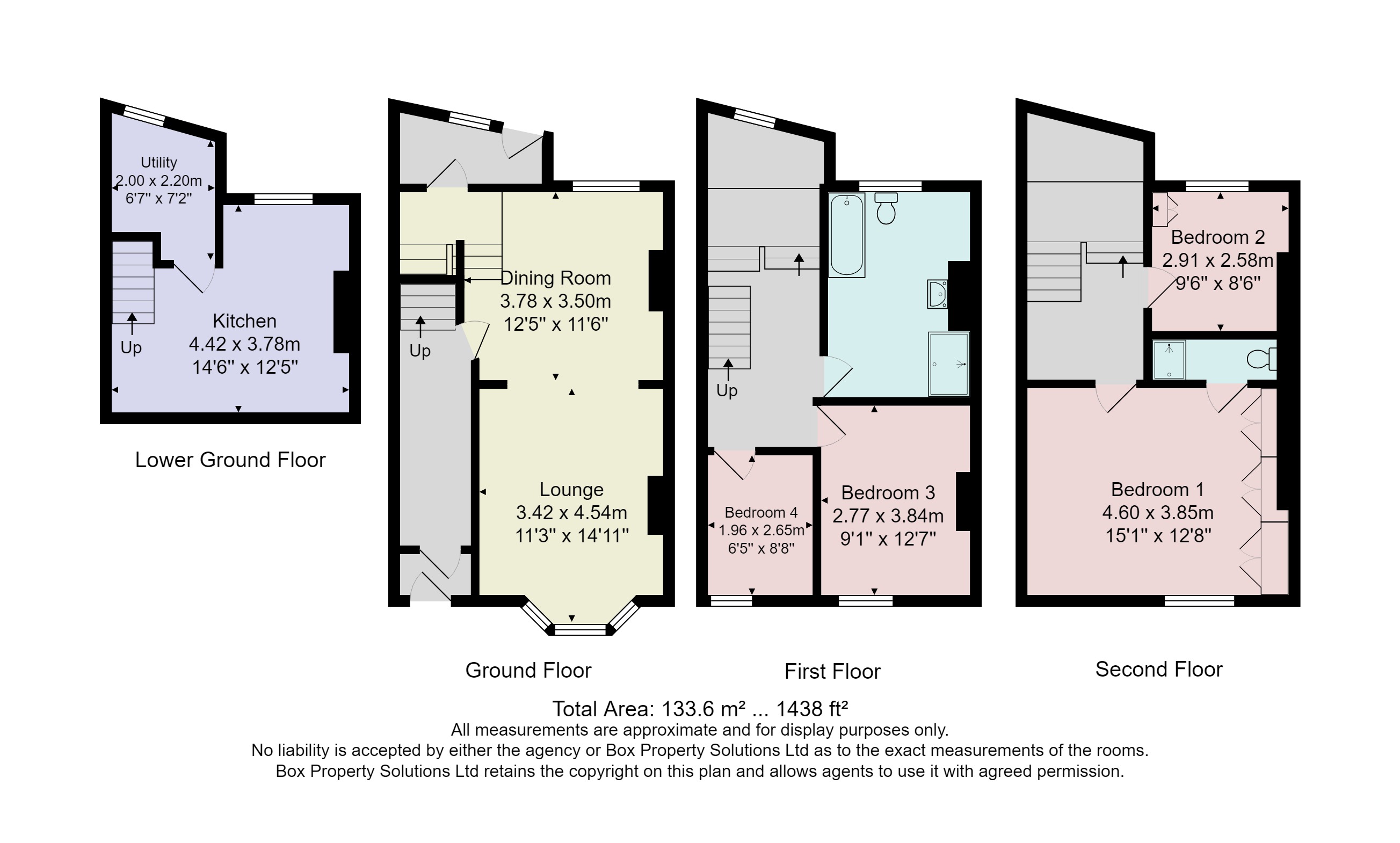Terraced house for sale in Haywra Street, Harrogate HG1
Just added* Calls to this number will be recorded for quality, compliance and training purposes.
Property description
* 360 3D Virtual Walk-Through Tour *
A substantial stone-built period town house offering very well-presented four-bedroomed accommodation, with en-suite facilities, arranged over four floors. This property is situated in the centre of Harrogate, with all of the town's amenities on the doorstep.
A substantial stone-built period town house offering very well-presented four-bedroomed accommodation, with en-suite facilities, arranged over four floors. The excellent accommodation also features two reception rooms plus a lower-ground-floor kitchen, all with the benefit of gas-fired central heating. This excellent town house is situated in the centre of Harrogate, with all of the town's amenities on the doorstep.
Haywra Street is conveniently situated close to Harrogate's railway and bus stations, providing excellent transport links to Leeds, York and other areas of the region. An early inspection of this very well-presented property is strongly recommended.
Accommodation ground floor
Front door leads to -
Entrance vestibule
Inner door leads to -
Entrance hall
Central heating radiator, ceiling cornice, spotlighting to ceiling.
Lounge
Sash bay window to front. Central heating radiator, picture rail and ceiling cornice. Feature recessed fireplace and spotlighting to ceiling.
Dining room
Sash window to rear. Central heating radiator, picture rail and spotlighting to ceiling. Shelving to left-hand recess.
Rear lobby
Window to rear and exterior door leading to private enclosed courtyard garden.
Lower ground floor
kitchen
Double-glazed window to rear. Fitted base cupboards with work surfaces above having inset 11⁄2-bowl single-drainer stainless-steel sink unit, tiled splashbacks and matching wall-mounted units, including glazed display cabinets. Fitted breakfast bar and central heating radiator.
Utility room
Double-glazed window to rear. Gas-fired central heating boiler and plumbing for washing machine and dishwasher.
First floor
Bedroom 3
Sash window to front and central heating radiator.
Bedroom 4
Sash window to front and central heating radiator.
Bathroom
Sash window to rear. Modern period-style white suite comprising low-flush WC, pedestal wash-hand basin, panelled bath and fully tiled shower cubicle. Half-panelled walls and central heating radiator.
Second floor
Bedroom 1
uPVC double-glazed sash window to front, central heating radiator and fitted wardrobes. Spotlighting to ceiling.
En-suite shower room
With fully tiled shower cubicle and low-flush WC. Extractor fan.
Bedroom 2
uPVC double-glazed sash window to rear. Central heating radiator and fitted wardrobes.
Outside Attractive enclosed forecourt garden to the front with path leading to the front door. To the rear is an enclosed courtyard garden with a pleasant southwesterly aspect.
Property info
For more information about this property, please contact
Verity Frearson, HG1 on +44 1423 578997 * (local rate)
Disclaimer
Property descriptions and related information displayed on this page, with the exclusion of Running Costs data, are marketing materials provided by Verity Frearson, and do not constitute property particulars. Please contact Verity Frearson for full details and further information. The Running Costs data displayed on this page are provided by PrimeLocation to give an indication of potential running costs based on various data sources. PrimeLocation does not warrant or accept any responsibility for the accuracy or completeness of the property descriptions, related information or Running Costs data provided here.




















.png)

