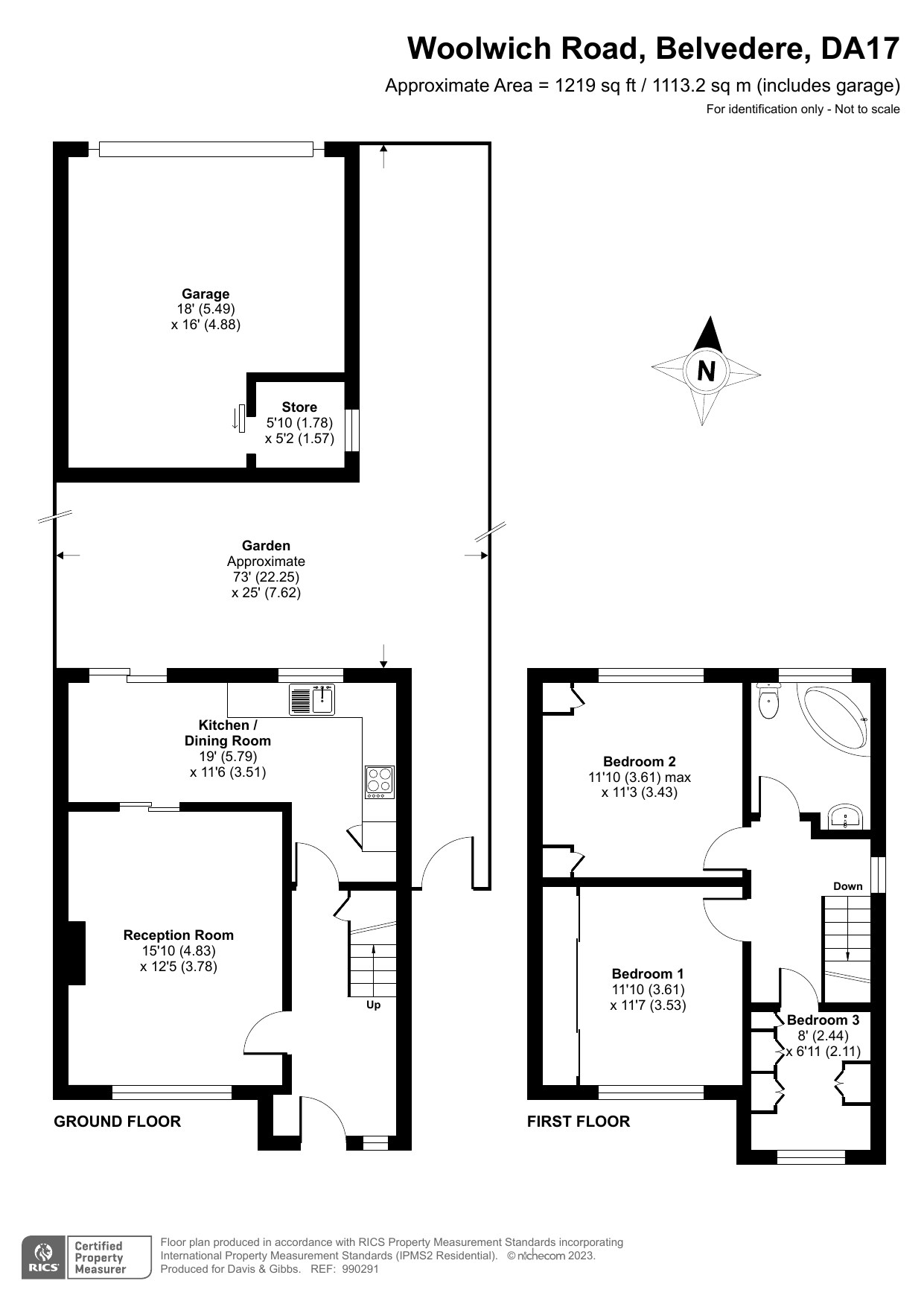Semi-detached house for sale in Woolwich Road, Belvedere DA17
* Calls to this number will be recorded for quality, compliance and training purposes.
Property features
- Three Bedrooms
- Large Private Garden
- Semi-Detached House
- Own Garage
- Council Tax Band E
- Huge Potential
- Great Location
- Chain Free & Freehold
Property description
Situated on Woolwich Road in the highly sort-after area of Belvedere. This charming house is split over two levels and is comprised of three bedrooms, bathroom, spacious lounge, kitchen with dining area, large private garden that leads to a double garage with solid wooden remote controlled door built-in storage and access via Essenden Road to the rear of the property.
Within walking distance to Belvedere station (15min) offering an easy commute to Central London and other areas of Kent. It is also one stop away from Abbey Wood already being serviced by the Elizabeth Line and plans to extend the Elizabeth Line into Kent will mean even more great transport links are coming to the area. Amazing local amenities are just a short walk away with Nuxley Village being reachable on foot in 2minutes.
The property is offered chain free and freehold. Currently the property has no gas central heating and uses electric heaters throughout.
This home is a great blank canvas as the property is structurally sound but needs updating with amazing potential to expand and grow with a family. Extensions are possible to the side and rear with a garage at the end of the garden that could also be converted to have a different use.
Early viewings are strongly advised, please call to book yours
Reception Room - 4.83m x 3.78m (15' 10" x 12' 5")
Spacious lounge with a large window allowing plenty of light to fill the room. Leads on to the kitchen and dining area through the archway.
Kitchen / Dining Area - 5.79m x 3.51m (19' 0" x 11' 6")
Great size kitchen with lots of storage space and room for a dining table and chairs. Overlooks the garden to the rear of the property.
Bedroom 1 - 3.61m x 3.53m (11' 10" x 11' 7")
Master bedroom facing the front of the property. Large good-size double bedroom with built-in storage along one wall.
Bedroom 2 - 3.61m x 3.43m (11' 10" x 11' 3")
Located at the rear of the property bedroom two is another large double bedroom with views over the rear garden.
Bedroom 3 - 2.44m x 2.11m (8' 0" x 6' 11")
Bedroom three faces the front of the property and is the smaller of the three bedrooms. Would also make a great childs room or home office.
Bathroom
Situated on the first floor the family bathroom features a large corner bath with shower.
Garden - 22.25m x 7.62m (73' 0" x 25' 0")
Stunning large private garden. Easy to maintain and features a garage at the the end
Garage - 5.49m x 4.88m (18' 0" x 16' 0")
Great size garage in its own separate dwelling with built-in storage
Property info
For more information about this property, please contact
Davis and Gibbs, SW9 on +44 20 3641 0375 * (local rate)
Disclaimer
Property descriptions and related information displayed on this page, with the exclusion of Running Costs data, are marketing materials provided by Davis and Gibbs, and do not constitute property particulars. Please contact Davis and Gibbs for full details and further information. The Running Costs data displayed on this page are provided by PrimeLocation to give an indication of potential running costs based on various data sources. PrimeLocation does not warrant or accept any responsibility for the accuracy or completeness of the property descriptions, related information or Running Costs data provided here.




























.gif)