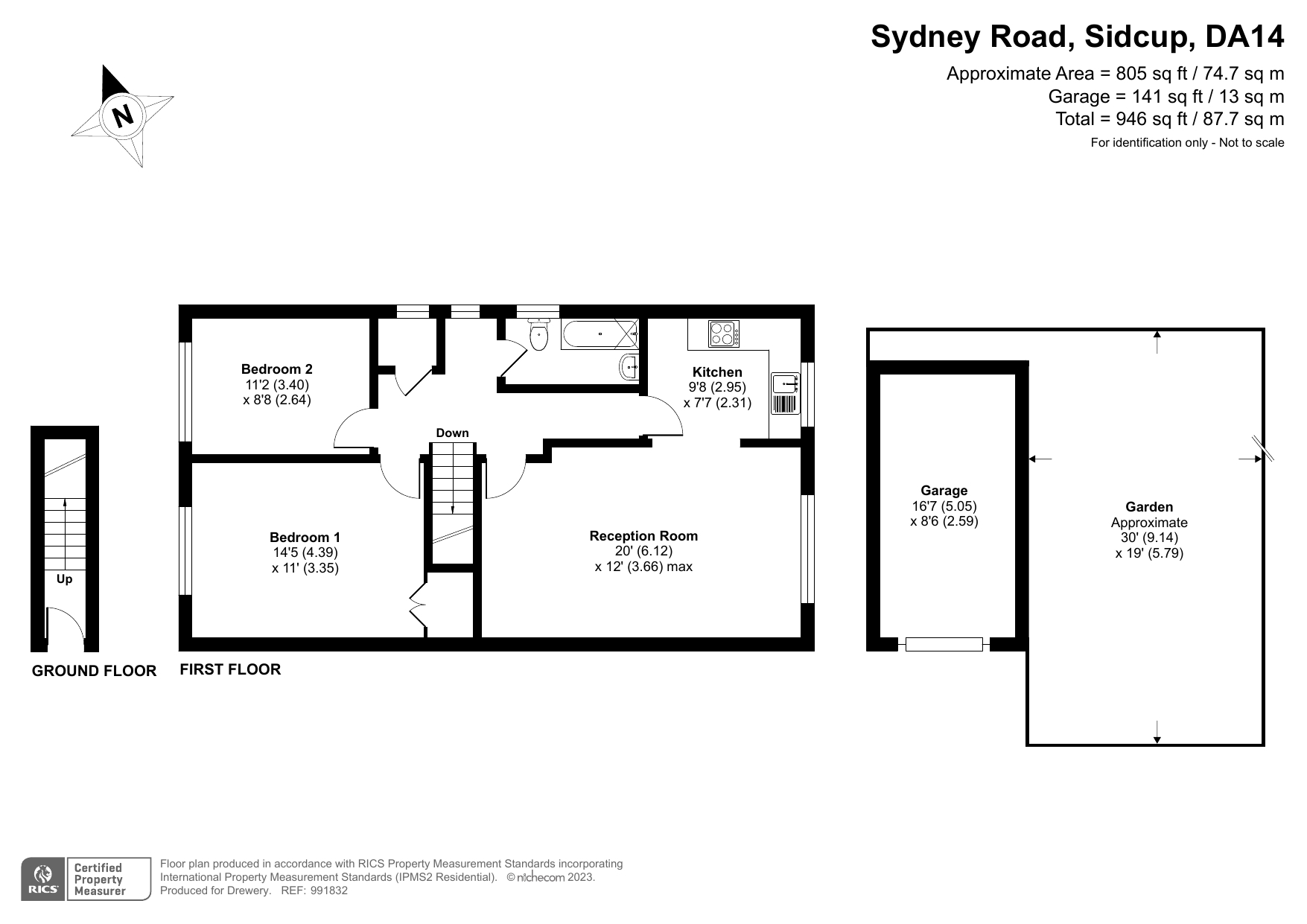Maisonette for sale in Sydney Road, Sidcup DA14
* Calls to this number will be recorded for quality, compliance and training purposes.
Property features
- Large 2 bedroom first floor maisonette
- Freehold available for the whole building
- Garage and off street parking
- Private rear garden
- Ideal first purchase or buy to let investment
- Convenient for local shops, parks and train stations
- Large living/dining room
- Two double bedrooms
Property description
*Large 2 bed maisonette* freehold available *Garden *Off street parking* A large 2 bedroom first floor maisonette that is like no other in the area. This spacious property is well presented, comes with a garage, parking, garden and with the freehold for the whole building. We are sure this will gain interest from a wide range of viewers.
Full description *Large 2 bed maisonette* freehold available * Garden * Off street parking*
This is such a fantastic chance to purchase a larger than average 2 bedroom first floor maisonette that offers so many selling points. The property offers great space, is well presented, has its own private entrance, garage and off street parking, private garden and also comes with the freehold for the whole building.
The maisonette sits in a popular tree lined road convenient for local shops, schools, parks as well as access to New Eltham and Sidcup train stations. The property briefly comprises of: A private entrance, a large living room which features a lounge and dining area that flows nicely into the kitchen, family bathroom and 2 large double bedrooms plus storage and access to the loft. Externally there is off street parking, a garage and a private rear garden.
This would be a great first time buy or buy to let investment. Your earliest appointment comes highly recommended.
Private entrance hall Stairs to first floor landing.
Lounge 20' 0" x 12' 0" (6.1m x 3.66m)
Kitchen 9' 8" x 7' 7" (2.95m x 2.31m)
Bedroom one 14' 5" x 11' 0" (4.39m x 3.35m)
Bathroom
Bedroom two 11' 2" x 8' 8" (3.4m x 2.64m)
Outside Rear garden approx. 30'0 x 19'0
Detached garage 16'7 x 8'6
additional information The following information has been supplied by the vendor and should be verified by the purchaser and /or solicitor prior to exchange of contracts.
The property is being sold with the freehold for the whole building.
Lease: 999 years from 8th February 2011
Ground rent: Peppercorn
Council Tax: Band C £1915.59 per annum.
Property info
For more information about this property, please contact
Drewery Property Consultants, DA15 on +44 20 3641 5006 * (local rate)
Disclaimer
Property descriptions and related information displayed on this page, with the exclusion of Running Costs data, are marketing materials provided by Drewery Property Consultants, and do not constitute property particulars. Please contact Drewery Property Consultants for full details and further information. The Running Costs data displayed on this page are provided by PrimeLocation to give an indication of potential running costs based on various data sources. PrimeLocation does not warrant or accept any responsibility for the accuracy or completeness of the property descriptions, related information or Running Costs data provided here.

























.png)

