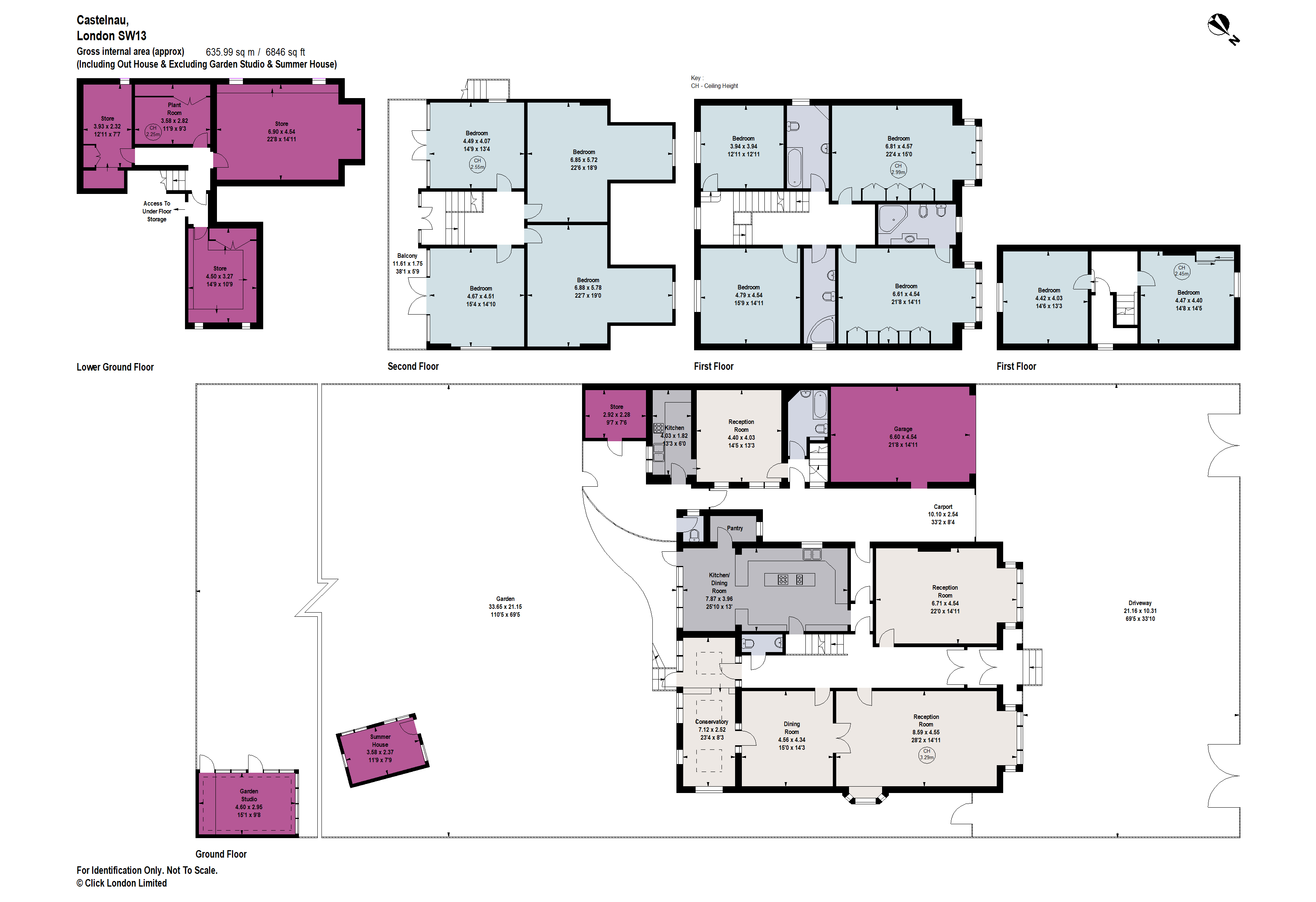Detached house for sale in Castelnau, Barnes, London SW13
* Calls to this number will be recorded for quality, compliance and training purposes.
Property features
- Impressive double fronted detached house
- Offers exceptional lateral living and entertaining space
- Two reception rooms
- Formal dining room
- Conservatory
- Large kitchen/dining room
- Beautifully maintained 110' garden with a summer house and garden studio
- Separate coach house with a reception room, kitchen, two bedrooms and a bathroom
- Gated carriage driveway with off street parking for several cars
- EPC Rating = E
Property description
A substantial double fronted detached house with off street parking for several cars and a coach house.
Description
This impressive double fronted detached house is set back from the road behind a gated carriage driveway with off street parking for several cars and two garages. The property offers exceptional lateral living and entertaining space.
The house has a raised ground floor entrance and opens into a splendid entrance hall, to the front on either side of the hallway are two generous reception rooms with intricate ceiling plasterwork, attractive parquet flooring, elegant period fireplaces and large square bay windows allowing an abundance of natural light. Towards the rear is a formal dining room which opens into a bright conservatory with lovely green views of the beautifully maintained 110' garden; complete with a pond, a pretty summer house and garden studio.
Alongside is a large kitchen/dining space, the fitted kitchen offers a good range of units and cupboards, and integrated appliances. A guest cloakroom is located off the hallway and a large lower ground floor offers extensive dry storage space and a plant room.
On the first floor, to the front is a generous principal bedroom suite with fitted wardrobes, drawers and cupboards along with a large en suite bathroom featuring a corner bath. There are three additional double bedrooms, a family shower room and bathroom.
On the top floor are four further double bedrooms, the two bedrooms to the rear have access to a delightful roof terrace that runs across the full width of the house overlooking the gardens.
There is also a separate coach house with a reception room, kitchen, two bedrooms and a bathroom.
Location
Situated on the prestigious Castelnau, close to Barnes village with its eclectic range of shops, duck pond, restaurants and The Olympic cinema.
For the commuter the property is conveniently situated for
Hammersmith Bridge with access to the underground. Barnes Bridge station and Barnes station both provide a regular service into London Waterloo. There are also good bus services to Putney and Richmond, which also offer underground connections. Heathrow airport is also easily accessible.
The schools in the area include St Paul's School, The Harrodian, The Swedish School, Ibstock Place School. For younger pupils – St Paul's Junior, St Osmunds' (rc), Lowther Primary School and Barnes Primary School.
Square Footage: 6,846 sq ft
Property info
For more information about this property, please contact
Savills - Barnes, SW13 on +44 20 8022 3394 * (local rate)
Disclaimer
Property descriptions and related information displayed on this page, with the exclusion of Running Costs data, are marketing materials provided by Savills - Barnes, and do not constitute property particulars. Please contact Savills - Barnes for full details and further information. The Running Costs data displayed on this page are provided by PrimeLocation to give an indication of potential running costs based on various data sources. PrimeLocation does not warrant or accept any responsibility for the accuracy or completeness of the property descriptions, related information or Running Costs data provided here.




























.png)