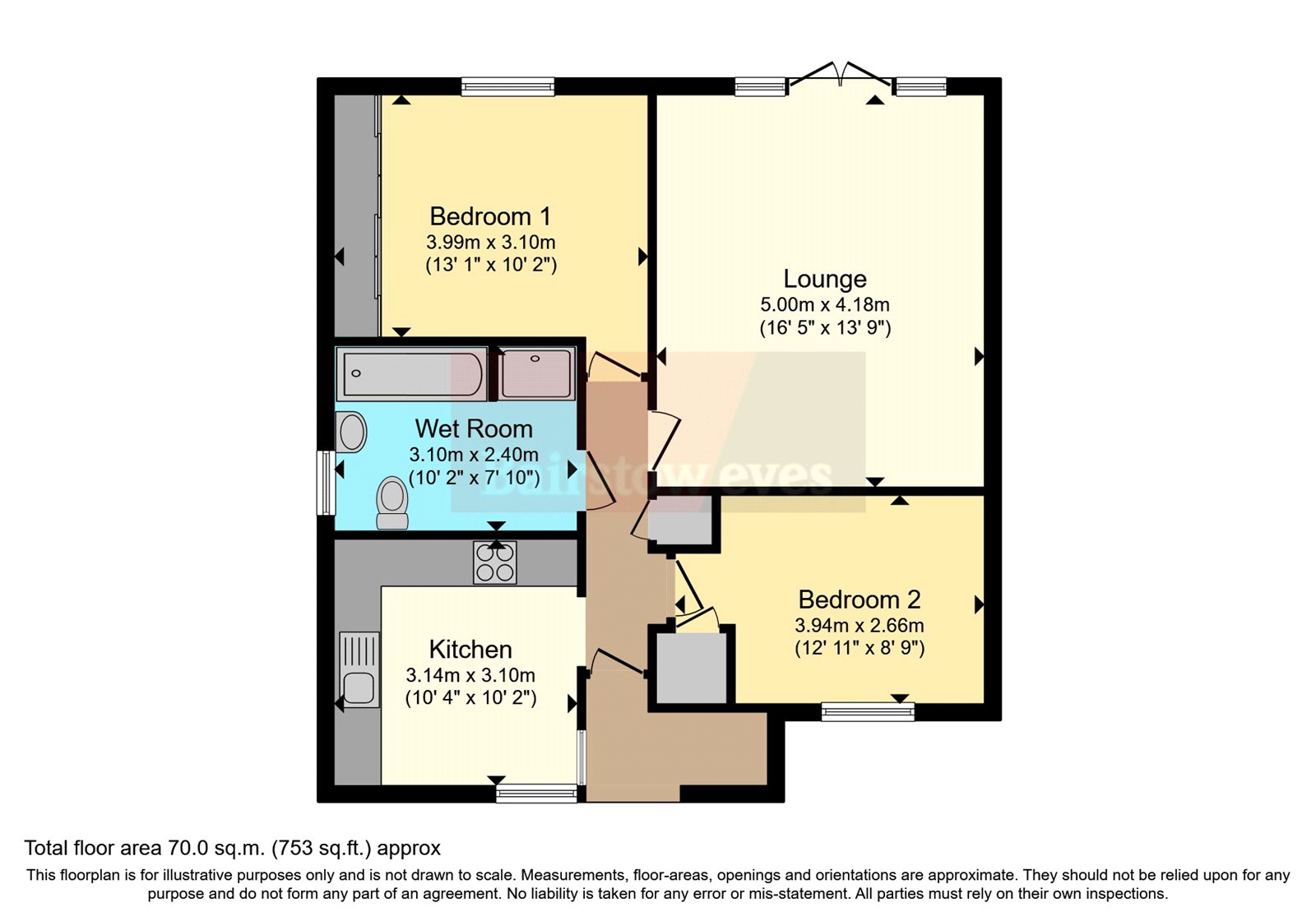Bungalow for sale in Kirk Mews, Althorne, Chelmsford, Essex CM3
* Calls to this number will be recorded for quality, compliance and training purposes.
Property features
- Over 55's development
- Backs onto fields
- Gated community
- Vacant possession
- Wheelchair accessibility
- Emergency pull cord system
- Schedule of social events
- On-site community hall
- Wet room /bathroom
- Low charges and long lease
Property description
This 2 bedroom semi-detached bungalow is one of 14 in a Private Over 55's Mews. With the option of social events at the Kirk Mews residents lounge, this property is perfect for someone looking for a new lifestyle. The bungalow is ample sized, and adapted for people with limited mobility or wheelchair use. The decor is neutral and modern, ready for somebody to move straight in. The living room on the back boasts enviable views across the private mature garden and then onto open fields. Allocated parking and visitors parking are just outside the front gates in a Kirk Mews residents car park. There is a maintenance charge (see notes below) for the upkeep of certain areas. Please call us to discuss further details of what this property and community offer.
Located on a purpose built Over 55's gated community, this popular site is in the village of Althorne which is a 5 minute drive from the river side town Burnham-on-Crouch. The mews has a bus stop directly outside which sees regular services to Maldon, Burnham and Chelmsford City. You will also be able to ride around the Dengie with a village stop service. Althorne has a corner shop and a post office, along with two eating pubs - one of which is a short walk from the property.<br /><br />
Kitchen Breakfast (2.66m x 3.15m)
Matte cream wall and base units, grey slate effect tiled floor, black marble work tops, sunken stainless steel sink and drainer, high gloss cream tiled splash back, double electric oven, electric hob with integrated extractor unit above, integrated fridge freezer, skimmed ceiling with spotlights, double glazed box window over looking communal garden.
Lounge (4.18m x 4.93m)
Carpeted flooring, gas fire place with marble effect mantel, skimmed ceiling with two light pendants, TV point, double glazed patio doors onto rear private garden.
Bedroom 1 (3.99m x 3.75m)
Carpeted Flooring, TV point, double glazed window over looking garden, two built in full length double cupboards, skimmed ceiling with single pendant light, emergency pull cord.
Wet Room/Bathroom (2.66m x 2.43m)
Three piece white modern suite, cream tiled floors and walls, skimmed ceiling with spotlights, over head hand held shower, wet room walk in shower also in room with shower seat and hand rail, heated towel rail, vanity unit, double glazed frosted window to side, emergency pull rope.
Bedroom 2 (3.17m x 2.64m)
Carpeted, skimmed ceiling, double glazed window to front over looking communal garden, built in wardrobe, TV point.
External Space (0m x 0m)
To the front is a small private piece of garden adjoined to the communal frontage, a small tucked away area next to the front door is a bin store. There is a shared wide width side alley which accesses the garden, the garden is mostly lawn with a shrub border and a selection of mature trees. The garden overlooks fields at the rear. Parking is allocated in the parking area which is for use by Kirk Mews residents only and is 20 meters from the properties front door.
Notes- (0m x 0m)
This property is Leasehold and has approximately 135 years remaining (150 from new). The Maintenance Charge includes external maintenance and window cleaning, upkeep of the grounds including mowing of gardens, and buildings insurance. The Maintenance charge is approximately £1200 per year. *Please note the property is built to comply with current legislations for the disabled, and involves a range of adapted features- Please call us for more information. All potential buyers have to be interviewed by the Manager of Kirk Mews/Mansion House before proceeding*
Property info
For more information about this property, please contact
Bairstow Eves - Burnham-On-Crouch, CM0 on +44 1621 467904 * (local rate)
Disclaimer
Property descriptions and related information displayed on this page, with the exclusion of Running Costs data, are marketing materials provided by Bairstow Eves - Burnham-On-Crouch, and do not constitute property particulars. Please contact Bairstow Eves - Burnham-On-Crouch for full details and further information. The Running Costs data displayed on this page are provided by PrimeLocation to give an indication of potential running costs based on various data sources. PrimeLocation does not warrant or accept any responsibility for the accuracy or completeness of the property descriptions, related information or Running Costs data provided here.


























.png)
