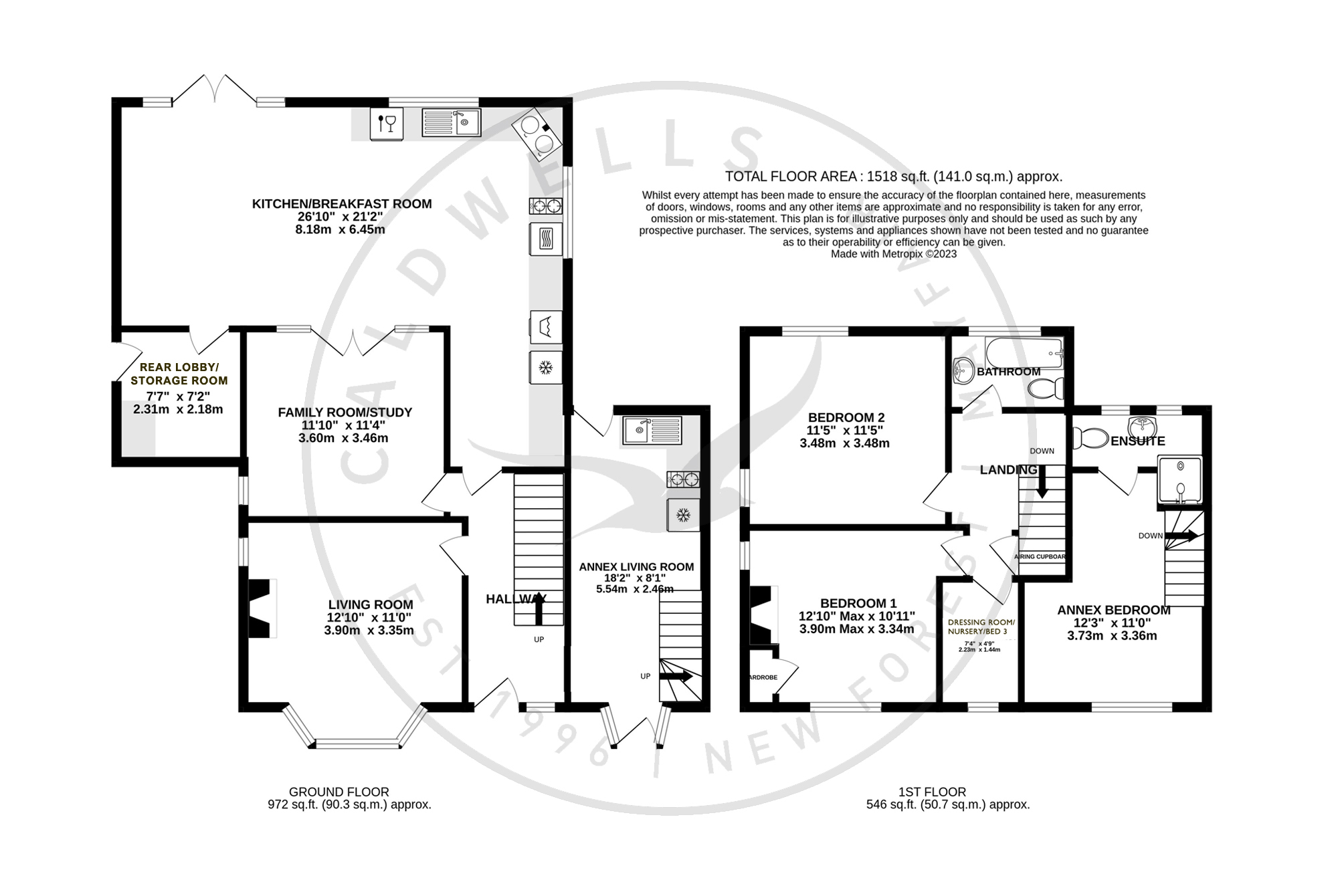Detached house for sale in West Lane, Everton, Lymington, Hampshire SO41
* Calls to this number will be recorded for quality, compliance and training purposes.
Property features
- Detached family house with three double bedrooms
- Self-contained annexe with a living area, kitchenette, bedroom, en suite & courtyard
- Sitting room & family room/study
- Large bright kitchen, dining & living area
- Rear lobby/storage room
- Two first floor double bedrooms & dressing room or small bedroom ursery
- Family bathroom
- Beautiful and private rear garden & off-road parking
- Situated in the peaceful village of Everton, being close to the village store & country pub
- Within easy reach of the sailing town of Lymington
Property description
Situated in the peaceful village of Everton, this traditional family house provides three double bedrooms with flexible living space. This includes a self-contained annexe which can provide excellent further family accommodation or used as a work space. The property has ample off-road parking and a beautiful and private rear garden, and is within walking distance of the local village shop, church and country pub.
The ground floor
The front door opens into the entrance hall, and on the left a further door leads through to the sitting room which have a bay window overlooking the front, as well as a fireplace with open fire. Continuing through the hall, is the family room/study which has double doors leading into the large bright kitchen, dining and living area which is in need of a little updating, but is currently fitted with a range of country-style units incorporating an Aga, further single electric oven, one-and-a-half bowl sink and space for a dishwasher. Double French doors give access to the pretty rear garden, and leading off from the kitchen is the useful rear lobby/storage room which also has a door to the side.
The first floor
From the hall, the staircase leads up to the landing where there are two bedrooms; the main bedroom overlooks the front elevation and has a built-in cupboard, and bedroom two overlooks the rear garden. The family bathroom comprises a bath with shower over, WC and wash basin, and there is also a dressing room or nursery/small third bedroom on this floor.
The annexe
The property benefits from having a self-contained annexe on two floors which is accessed from a glazed front door which leads into the living area/kitchenette on the ground floor which has a door leading to a private courtyard, and there is a bedroom with an en suite shower room on the first floor.
Outside
The property is accessed from West Lane via a gravel drive which provides parking for several cars. The pretty rear garden is a real feature of the property, enjoying a mature backdrop of trees and being laid out with ease-of-maintenance in mind. It is laid mainly to lawn being interspersed with mature shrubs and plants, and the boundaries are bordered by close board fencing.
Services
All mains services are connected to the property.
Tenure
Freehold
Tax band
E (£2,698.47 approx. - 2024/2025)
EPC rating
D
For more information about this property, please contact
Caldwells, SO41 on +44 1590 287915 * (local rate)
Disclaimer
Property descriptions and related information displayed on this page, with the exclusion of Running Costs data, are marketing materials provided by Caldwells, and do not constitute property particulars. Please contact Caldwells for full details and further information. The Running Costs data displayed on this page are provided by PrimeLocation to give an indication of potential running costs based on various data sources. PrimeLocation does not warrant or accept any responsibility for the accuracy or completeness of the property descriptions, related information or Running Costs data provided here.



























.png)
