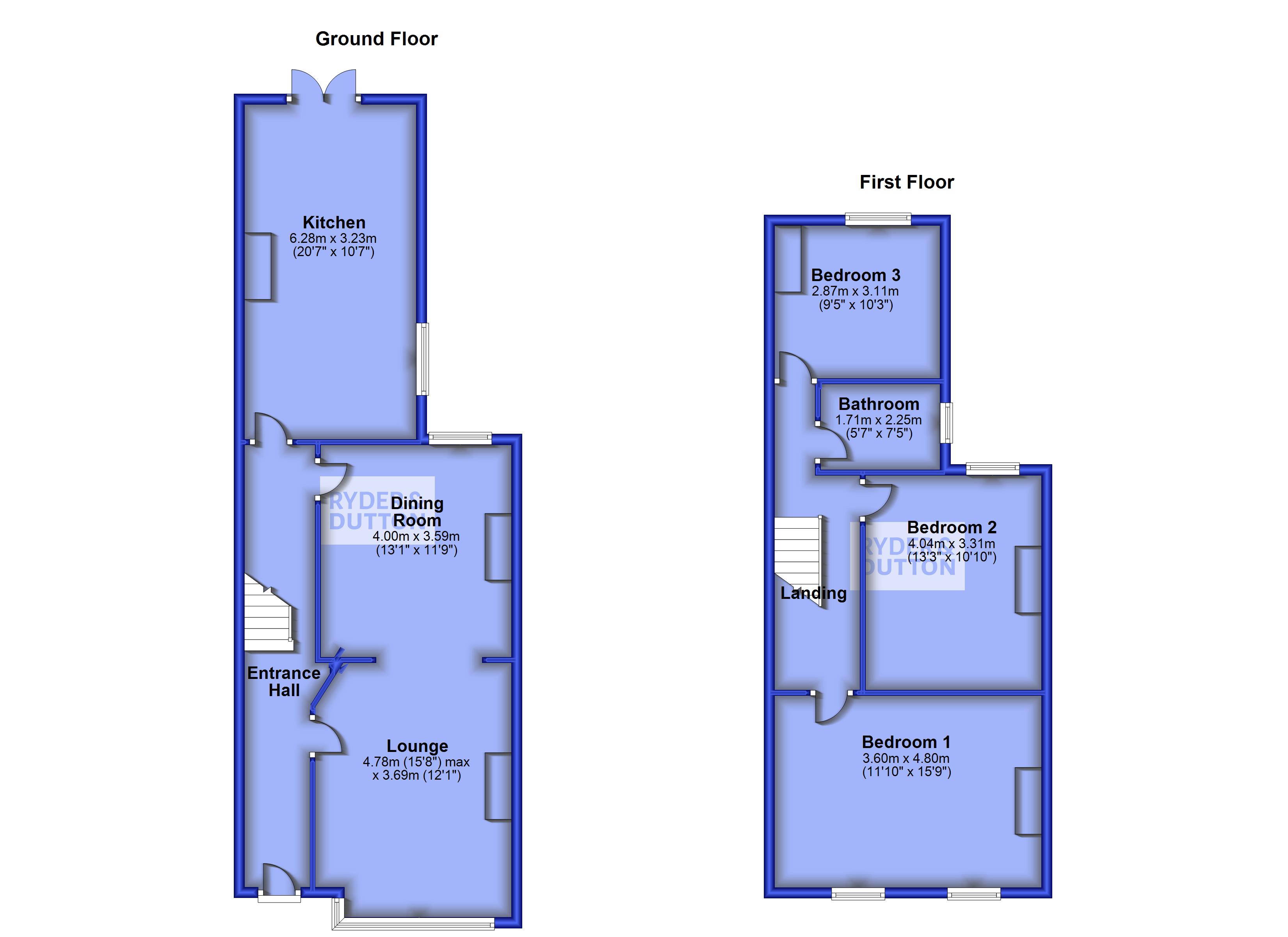Semi-detached house for sale in Westwood Avenue, New Moston, Manchester M40
* Calls to this number will be recorded for quality, compliance and training purposes.
Property features
- Freehold
- Tax band B | EPC D
- Largely extended
- Semi detached
- Substantial living space
- Generous garden
- Excellent family home
- Close to local schools
- Great commuter links nearby
Property description
With a much larger than expected interior, internal viewing is essentual to appreciate this substanital semi-detached house with a generous mature garden. EPC D.
Ryder & Dutton are pleased to bring to market this unique and remarkably spacious, extended three double bedroom semi-detached house on Westwood Avenue in New Moston.
Situated in the heart of New Moston, the property enjoys close proximity to an abundance of local amenities. Within walking distance there are local shops, pleasant outdoor areas including Nuthurst Park and well-regarded local schools including New Moston Primary. There are excellent commuter links nearby as well including the M60 Motorway and Metrolink stations.
The property itself would make an excellent purchase for families and anyone looking to upsize. Boasting larger than expected living space over two floors with a generous large garden to the rear.
Internally, there is a sizeable entrance hallway with two spacious reception rooms (lounge and dining room) to your right. To the rear is a large kitchen with plenty of worktop and cupboard space plus further dining space. To the first floor there are three well-proportioned double bedrooms with a three piece bathroom completing the accommodation.
All mains services are understood to be available.
Ground Floor
Entrance Hall
Lounge (4.78m x 3.68m)
Dining Room (4m x 3.59m)
Kitchen (6.28m x 3.23m)
First Floor
Landing
Bedroom 1 (4.8m x 3.6m)
Bedroom 2 (4.04m x 3.31m)
Bedroom 3 (3.11m x 2.87m)
Bathroom
Property info
For more information about this property, please contact
Ryder & Dutton - Chadderton, OL9 on +44 161 506 6380 * (local rate)
Disclaimer
Property descriptions and related information displayed on this page, with the exclusion of Running Costs data, are marketing materials provided by Ryder & Dutton - Chadderton, and do not constitute property particulars. Please contact Ryder & Dutton - Chadderton for full details and further information. The Running Costs data displayed on this page are provided by PrimeLocation to give an indication of potential running costs based on various data sources. PrimeLocation does not warrant or accept any responsibility for the accuracy or completeness of the property descriptions, related information or Running Costs data provided here.































.png)