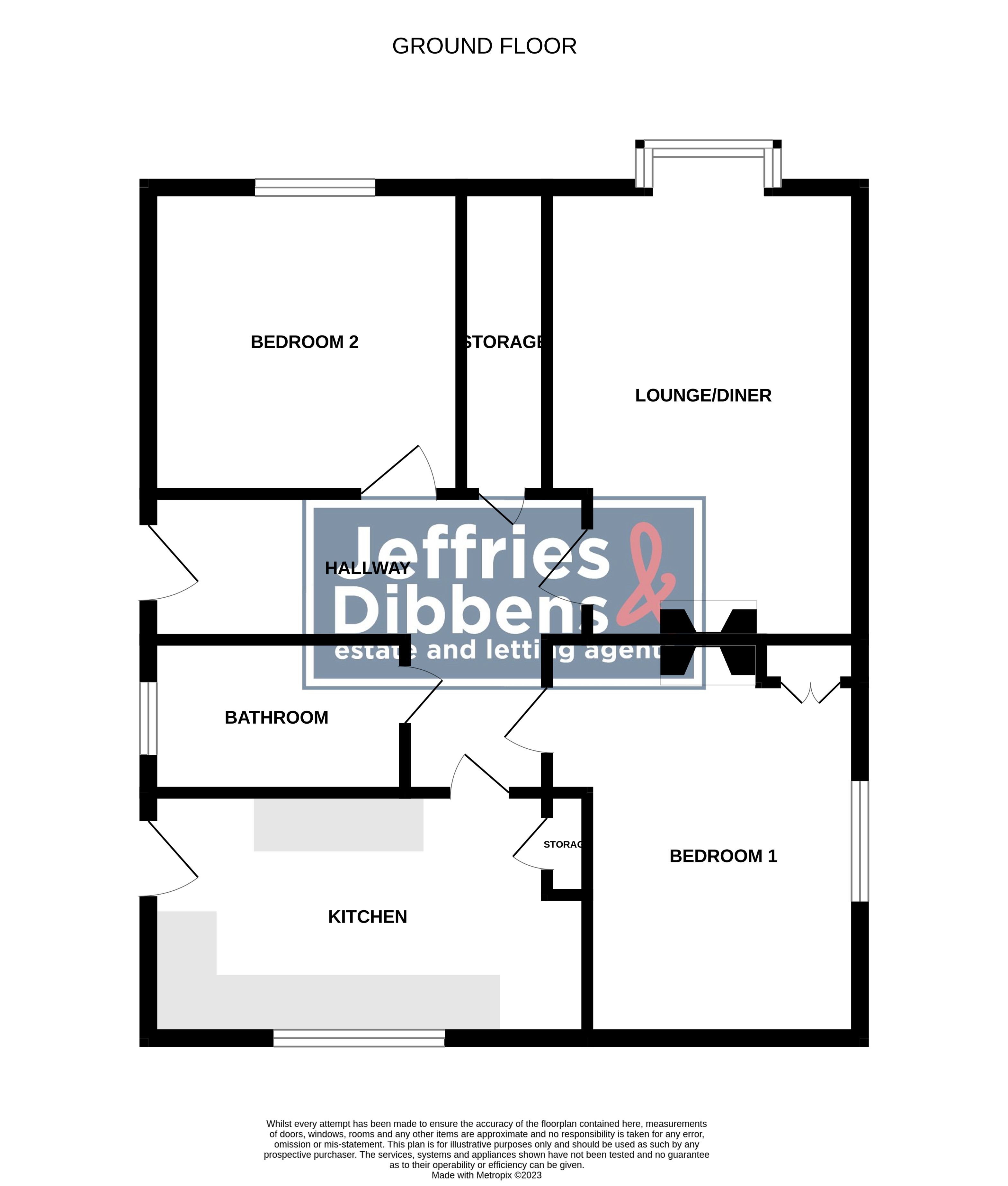Flat for sale in Alsford Road, Purbrook, Waterlooville PO7
* Calls to this number will be recorded for quality, compliance and training purposes.
Utilities and more details
Property features
- 2 Bedroom Ground Floor Flat
- Off Road Parking
- Gas Central Heating
- Vacant Possession
Property description
Offered for sale with no forward chain and benefiting from off road parking, we are delighted to offer for sale this spacious 2 bedroom ground floor flat in Purbrook. The property has a number of benefits including gas central heating, modern fitted kitchen, large lounge, two double bedrooms and a fitted bathroom suite. Alsford Close is conveniently situated close to local parklands, shops and bus routes and internal viewings are very strongly advised.
**This property is being sold on behalf of a corporate client. It is marketed subject to obtaining the grant of probate and must remain on the market until contracts are exchanged. As part of a deceased's estate it may not be possible to provide answers to the standard property questionnaire. Please refer to the agent before viewing if you feel this may affect your buying decision.**
**Please note that any services, heating system or appliances have not been tested, and no warranty can be given or implied as to their working order
Offered for sale with no forward chain and benefiting from off road parking, we are delighted to offer for sale this spacious and well presented 2 bedroom ground floor flat in Purbrook. The property has a number of benefits including gas central heating, modern fitted kitchen, large lounge and a modern bathroom suite. Alsford Close is conveniently situated close to local parklands, shops and bus routes and internal viewings are very strongly advised.
**This property is being sold on behalf of a corporate client. It is marketed subject to obtaining the grant of probate and must remain on the market until contracts are exchanged. As part of a deceased's estate it may not be possible to provide answers to the standard property questionnaire. Please refer to the agent before viewing if you feel this may affect your buying decision.**
**Please note that any services, heating system or appliances have not been tested, and no warranty can be given or implied as to their working order**
entrance hall Radiator, storage cupboard, doors too:
Bedroom 2 10' 11" x 9' 11" (3.33m x 3.02m) Window to front aspect, radiator.
Lounge/diner 13' 11(max)" x 11' 00" (4.24m x 3.35m) Bay window to front aspect, radiator, gas fireplace.
Bedroom 1 11' 11" x 10' 10" (3.63m x 3.3m) Window to side aspect, radiator, fitted wardrobes, gas fire.
Kitchen 9' 02" x 7' 07" (2.79m x 2.31m) Window to rear aspect, door to side aspect, radiator, storage cupboard, range of wall and base units with work surfaces over, sink with drainer unit, space and plumbing for washing machine and dishwasher.
Outside Driveway providing off road parking.
Property info
For more information about this property, please contact
Jeffries & Dibbens Estate Agents, PO7 on +44 23 9211 9544 * (local rate)
Disclaimer
Property descriptions and related information displayed on this page, with the exclusion of Running Costs data, are marketing materials provided by Jeffries & Dibbens Estate Agents, and do not constitute property particulars. Please contact Jeffries & Dibbens Estate Agents for full details and further information. The Running Costs data displayed on this page are provided by PrimeLocation to give an indication of potential running costs based on various data sources. PrimeLocation does not warrant or accept any responsibility for the accuracy or completeness of the property descriptions, related information or Running Costs data provided here.





















.png)

