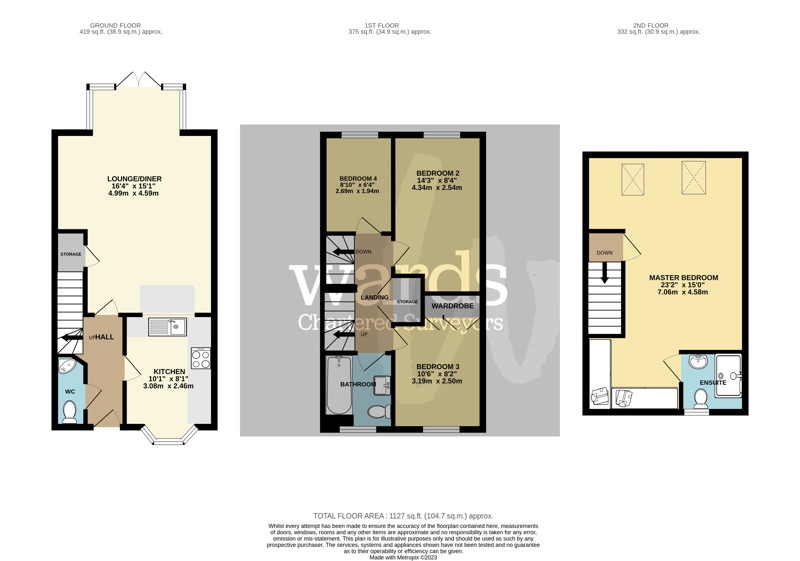Town house for sale in Olympic Way, Hinckley, Leicestershire LE10
* Calls to this number will be recorded for quality, compliance and training purposes.
Property description
*upward chain in place*
A stylish and extremely well presented four bedroom mid-townhouse located in a highly sought after residential location, adjacent to Hinckley golf club and with convenient access to both Hinckley town centre and the A47. The accommodation briefly comprises: Ground Floor: Entrance Hall, WC, Kitchen, Lounge/Diner. First Floor: Three Bedrooms and Family Bathroom. Second Floor: Master Suite with Ensuite. Externally, to the front elevation there is an attractive garden area. To the rear there is a garden, parking space and single garage en-bloc. UPVC double glazing and gas fired central heating.
Hall
With composite front door.
WC
With two piece white suite comprising corner pedestal sink and low flush WC. Tile effect vinyl flooring.
Kitchen (3.08m x 2.46m)
The Kitchen is superbly presented and an outstanding feature of the property. Fitted with stylish navy and off-white base and wall units, complimented by striking gold handles, with contrast white work surfaces over and white metro tile splashbacks. White ceramic sink and drainer with gold tap. Integrated appliances include an electric hob with extractor fan over and double electric oven. The breakfast bar extends into living room providing a multipurpose family space and an open plan effect to the accommodation. With tile effect lino flooring and UPVC sudg bay window to the front elevation.
Lounge/Diner (4.59m x 4.99m)
With tile effect lino flooring throughout and navy panelling on feature wall to tie in with the décor of the kitchen. Benefiting from an understairs storage cupboard, TV aerial point, breakfast bar continuing from kitchen space and feature UPVC French doors with side windows providing access to the rear gardens.
Landing
With built in storage unit.
Bedroom Two (3.19m x 2.50m)
With built in storage cupboard. UPVC sudg window to the rear elevation.
Bedroom Three (4.34m x 2.54m)
With UPVC sudg window to the rear elevation.
Bedroom Four (1.94m x 2.69m)
With wood effect vinyl flooring and UPVC sudg window to the rear elevation.
Family Bathroom (2.09m x 1.93m)
Fitted with a three-piece suite comprising pedestal sink, low flush WC and bath with shower over. Stone effect splashback tiling to bath and wood effect vinyl flooring. UPVC sudg window to the front elevation.
Master Bedroom (7.06m x 4.56m)
The spacious Master Suite is an excellent feature of the property and benefits from ample built in storage. Two skylights to the front elevation and TV aerial point.
Ensuite (1.74m x 1.65m)
Fitted with a three-piece suite comprising of pedestal sink, low flush WC and shower in a cubicle. Stone effect tiling to sink, WC and shower. Wood effect vinyl flooring. UPVC sudg window to the rear elevation.
Outside
Externally, to the front elevation there is a small garden area planted with shrubbery and enclosed with dwarf hedging. To the rear elevation, the gardens are enclosed by timber fencing and benefit from gated rear access. The gardens benefit from an astroturf lawn and patio area adjacent to the rear of the dwelling. The property benefits from a car parking space to the rear along with single garage enbloc with up and over door.
Property info
For more information about this property, please contact
Wards, LE10 on +44 1455 364421 * (local rate)
Disclaimer
Property descriptions and related information displayed on this page, with the exclusion of Running Costs data, are marketing materials provided by Wards, and do not constitute property particulars. Please contact Wards for full details and further information. The Running Costs data displayed on this page are provided by PrimeLocation to give an indication of potential running costs based on various data sources. PrimeLocation does not warrant or accept any responsibility for the accuracy or completeness of the property descriptions, related information or Running Costs data provided here.

























.png)


