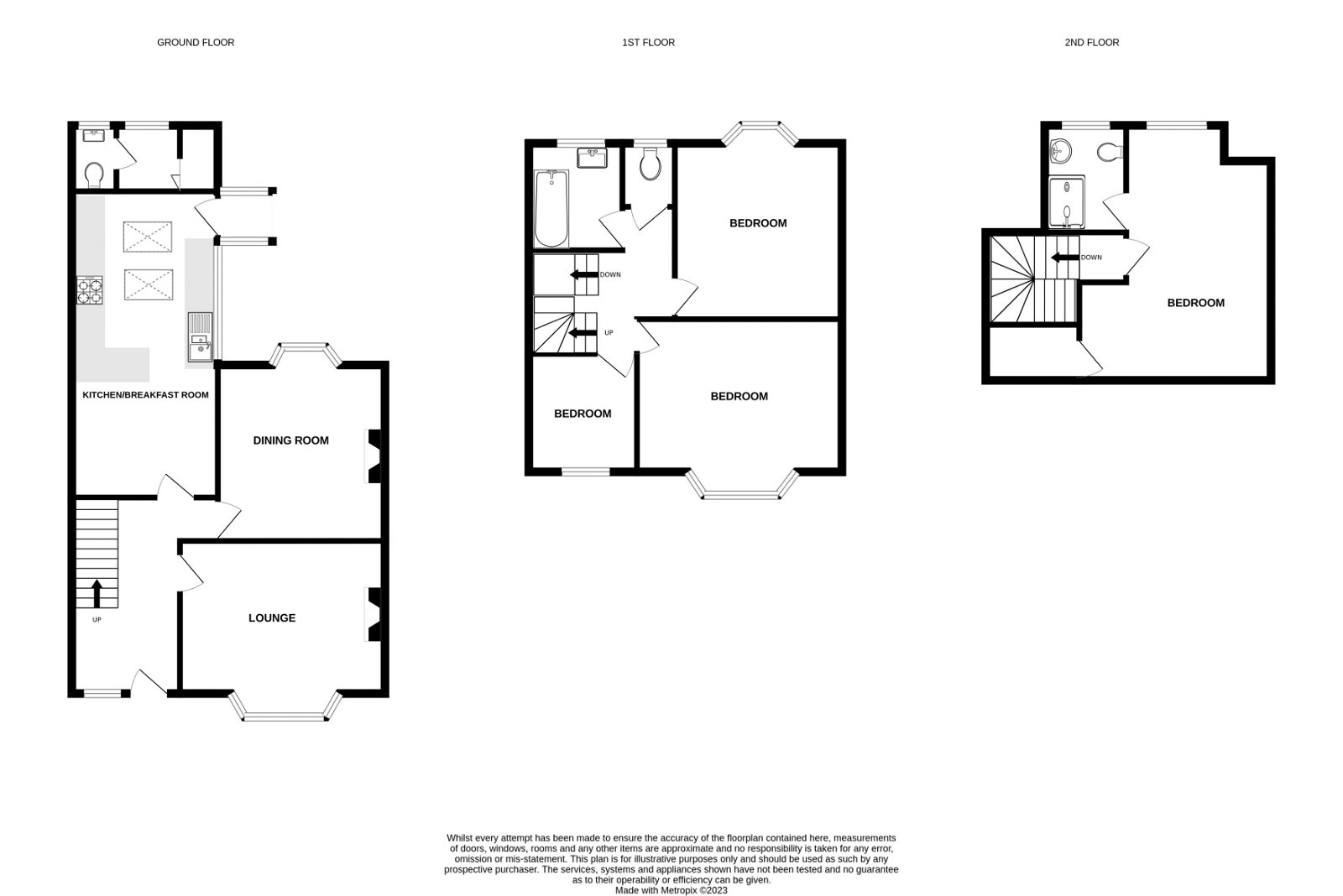Semi-detached house for sale in Phillipps Avenue, Exmouth EX8
* Calls to this number will be recorded for quality, compliance and training purposes.
Property features
- Separate Lounge and Dining Room
- Open Plan Modern Kitchen/Breakfast Room
- Cloakroom/WC
- Three First Floor Bedrooms
- Bathroom and Separate W/C
- Second Floor Bedroom With Ensuite Shower Room/WC
- Gas Central Heating
- Double Glazed Windows
- Garage/Workshop
- Viewing Highly Recommended
Property description
Entrance canopy: With courtesy light and uPVC front door with pattern window inset beneath giving access to:
Reception hall: A fine entrance to the property with radiator housed in feature radiator cover; staircase rising to the first floor landing with under stairs cupboard beneath.
Lounge: 4.27m x 4.04m (14'0" x 13'3") Measurement into double glazed window to front elevation; fire surround with tiled hearth; television point; radiators; coved ceiling.
Dining room: 4.27m x 3.48m (14'0" x 11'5") Measurement into double glazed bay window to rear elevation; two radiators; coved ceiling; fire surround.
Kitchen/breakfast room: 6.35m x 3.05m (20'10" x 10'0") A bright and spacious open plan room with two double glazed Velux windows and double glazed window to side elevation. Fitted with a range of wood effect work tops with tiled surrounds; ceramic one and quarter sink unit with hose style mixer tap; cupboards, drawer units and integrated washing machine beneath work tops; integrated fridge and freezer; gas hob set into work top with filter extractor hood over; built in oven with cupboard above and drawer unit beneath; matching range of wall mounted cupboards; radiator; double glazed door giving access to outside.
Sliding door to:
Rear lobby: Double glazed window; gas boiler serving domestic hot water and central heating.
Cloakroom/WC: Comprising a space saver wash hand basin; WC with push button flush; double glazed window.
First floor landing: With staircase rising to second floor.
Bedroom one: 4.27m x 4.04m (14'0" x 13'3") Measurement into double glazed window to front elevation; radiator.
Bedroom two: 4.27m x 3.48m (14'0" x 11'5") Measurement into double glazed bay window to rear elevation; radiator; wood laminate floor covering.
Bedroom three: 2.62m x 2.41m (8'7" x 7'11") Double glazed window to front elevation; built in cupboard; radiator.
Bathroom: 2.08m x 2.03m (6'10" x 6'8") Bath with mira shower over; shower splash screen; tiling to splash prone areas; wood laminate floor covering; radiator; double glazed window to rear elevation.
Separate WC: Re-fitted with a W/C with push button flush; double glazed window.
Second floor landing area: Door to:
Bedroom four: 6.05m x 3.89m (19'10" x 12'9") Narrowing to 8'9". An excellent bedroom suite with sloping ceiling with exposed beams; wood flooring; double glazed window to rear elevation; radiator; access to eaves storage spaces.
Ensuite shower room/WC: Fitted with a double width shower cubicle; pedestal wash hand basin with push button plush; chrome heated towel rail; radiator; wood flooring; sloping ceiling with inset spotlighting; light shaver socket; extractor fan.
Outside The property is approached via double wooden gates to an extensive block paved driveway providing ample off-road parking and in turn leads to a large garage/workshop. The front garden is laid to lawn edged with well stocked flower beds and block paved terrace adjoining the front of the house. The rear garden is a wonderful feature to the property being generous in size and offering an abundance of colour from a variety of shrubs, trees and plants, patio sun terrace area ideal for outside dining and small pond/water feature. To the rear of the garden there is a productive vegetable plot, along with a greenhouse and shed.
Workshop/garage: 6.2m x 3.05m (20'4" x 10'0") Up and over door; power and light connected; rear door to garden.
Mortgage assistance: We are pleased to recommend Meredith Morgan Taylor, who would be pleased to help irrelevant of which estate agent you finally buy though. For a free initial, no obligation chat please contact us on to arrange an appointment.
Property info
For more information about this property, please contact
Pennys Estate Agents, EX8 on +44 1395 214988 * (local rate)
Disclaimer
Property descriptions and related information displayed on this page, with the exclusion of Running Costs data, are marketing materials provided by Pennys Estate Agents, and do not constitute property particulars. Please contact Pennys Estate Agents for full details and further information. The Running Costs data displayed on this page are provided by PrimeLocation to give an indication of potential running costs based on various data sources. PrimeLocation does not warrant or accept any responsibility for the accuracy or completeness of the property descriptions, related information or Running Costs data provided here.


































.png)
