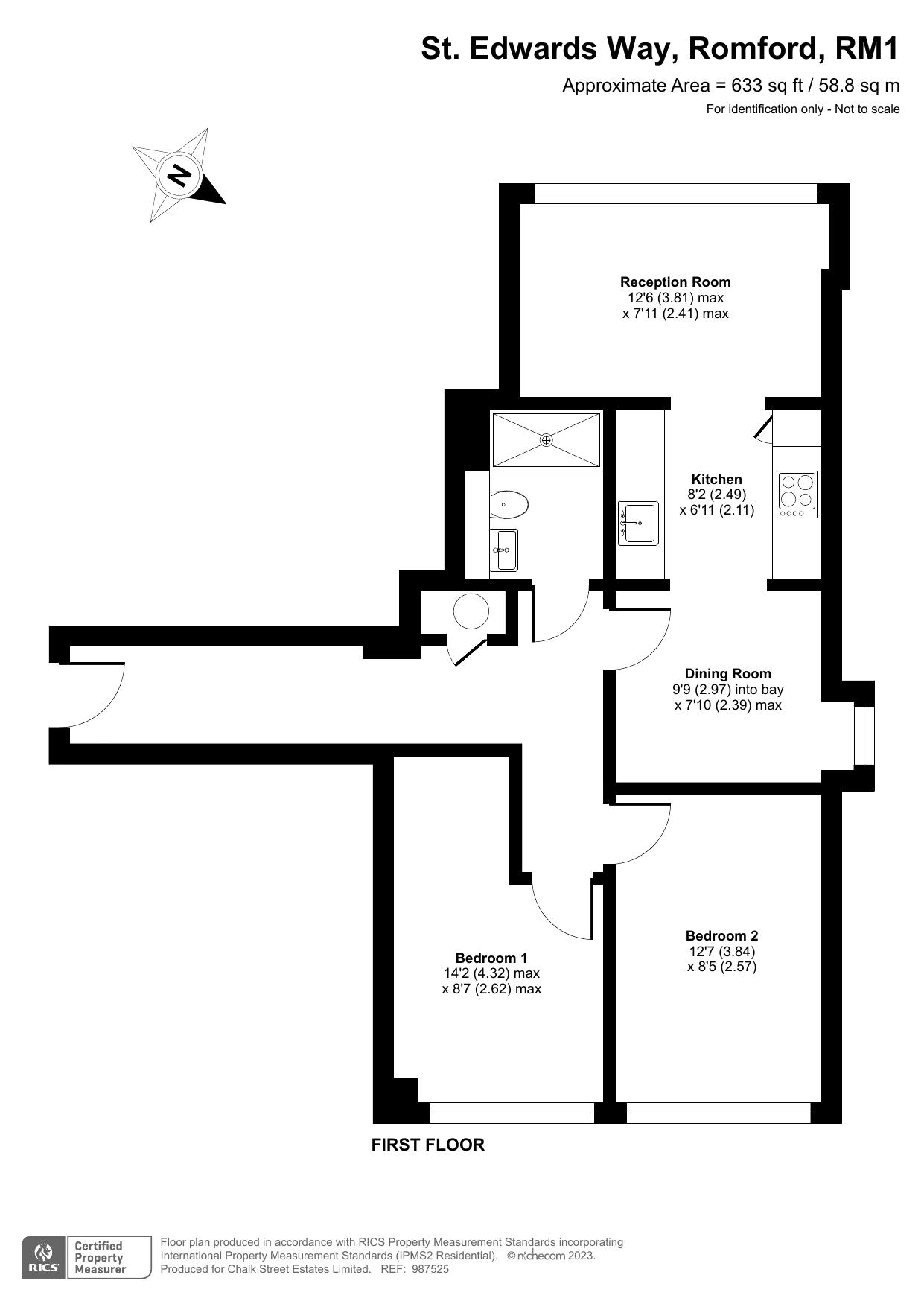Flat for sale in Queens Moat House, St. Edwards Way, Romford RM1
* Calls to this number will be recorded for quality, compliance and training purposes.
Utilities and more details
Property features
- 2 Bedroom First Floor Apartment
- No Onward Chain
- Beautifully Presented Throughout
- Turn-Key Condition
- Perfect First Home
- 633 Sq. Ft.
- Secure Underground Parking Space
- Excellent Transport Links
- Close To Shops, Restaurants, Bars, Local Amenities
- 0.4 Miles From Romford Elizabeth Line Station
Property description
Considered an ideal first home and offered for sale with no onward chain, situated just 0.4 miles from Romford Elizabeth Line Station, mere walking distance to local shops and boasting excellent transport links is this beautifully presented, two double bedroom, first floor apartment.
Upon entering the home, you are greeted with a welcoming entrance hallway.
Drawing light from the large window, the living area is nicely presented with modern tones and carpet underfoot.
Positioned off such is the modern fitted kitchen which comprises numerous above and below units, worktops to two sides and room for essential appliances.
The second reception area also sits adjacent to the kitchen and provides the perfect space for a dining room or home office.
Both double bedrooms are bright and spacious with the largest measuring 14'2 x 8'7.
Finishing the internal accommodation is the modern, well-appointed bathroom with large walk-in shower.
Externally, the property boasts a secure underground car park with one allocated parking space.
According to the vendor:
Lease Length: 123 Years Remaining
Ground Rent: £147.50 p.a.
Service Charge: £2,280p.a.
Entrance Hallway
Hallway Storage Cupboard
Living Room (12' 6'' x 7' 11'' (3.81m x 2.41m) max.)
Dining Room (9' 9'' x 7' 10'' (2.97m x 2.39m) max.)
Kitchen (8' 2'' x 6' 11'' (2.49m x 2.11m))
Bedroom 1 (14' 2'' x 8' 7'' (4.31m x 2.61m) max.)
Bedroom 2 (12' 7'' x 8' 5'' (3.83m x 2.56m))
Family Bathroom
Secure Allocated Parking Space
Property info
For more information about this property, please contact
Chalk Street Estates, RM12 on +44 1708 573499 * (local rate)
Disclaimer
Property descriptions and related information displayed on this page, with the exclusion of Running Costs data, are marketing materials provided by Chalk Street Estates, and do not constitute property particulars. Please contact Chalk Street Estates for full details and further information. The Running Costs data displayed on this page are provided by PrimeLocation to give an indication of potential running costs based on various data sources. PrimeLocation does not warrant or accept any responsibility for the accuracy or completeness of the property descriptions, related information or Running Costs data provided here.































.png)

